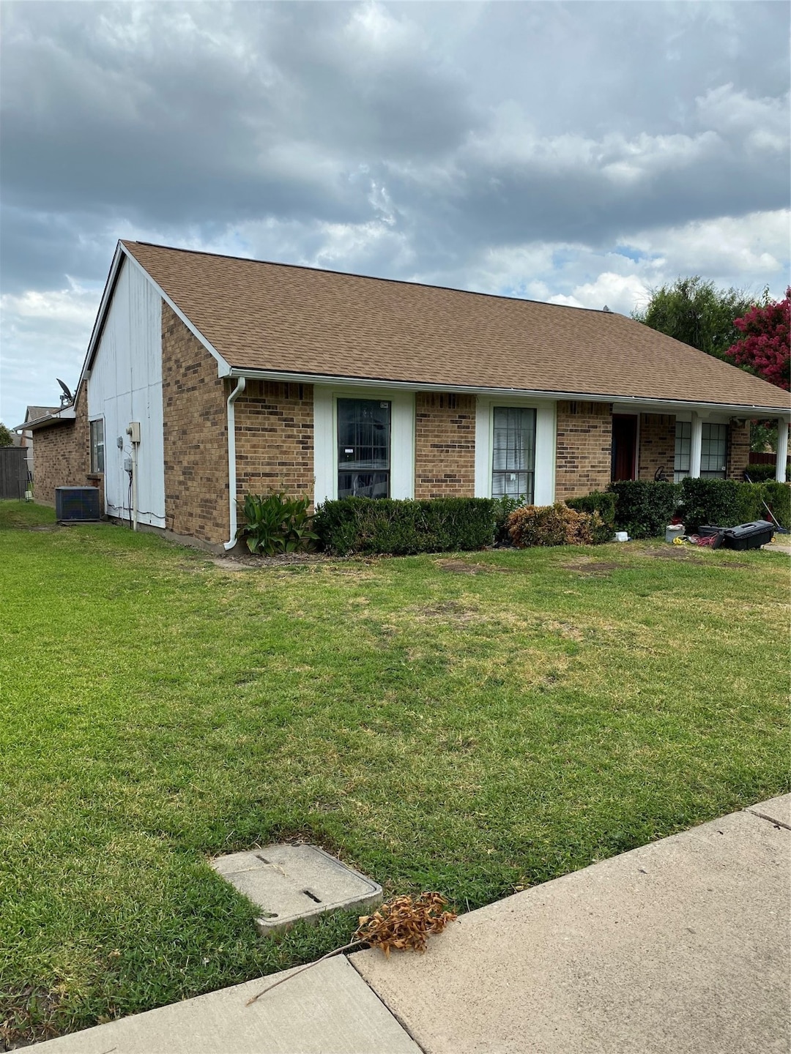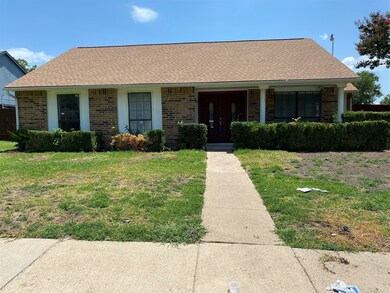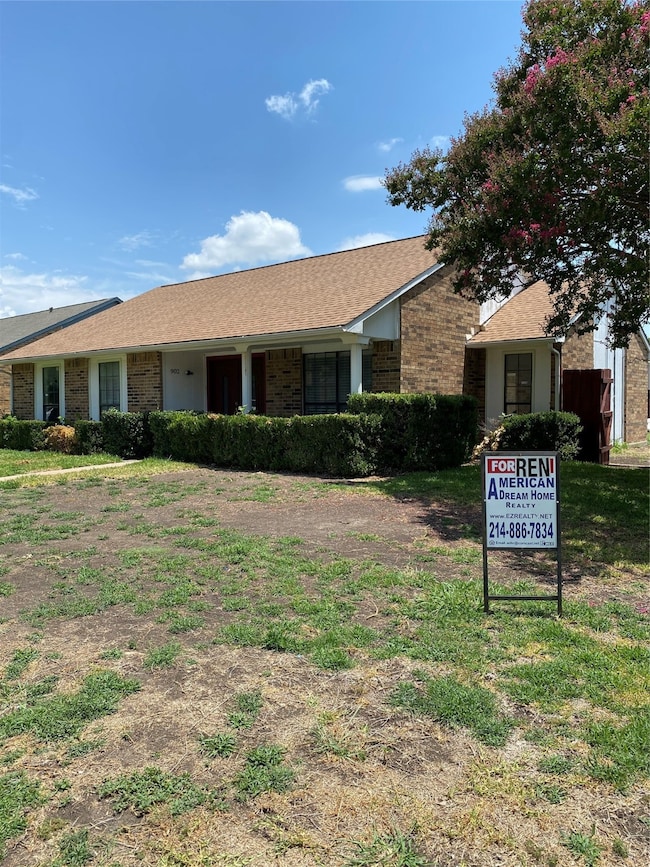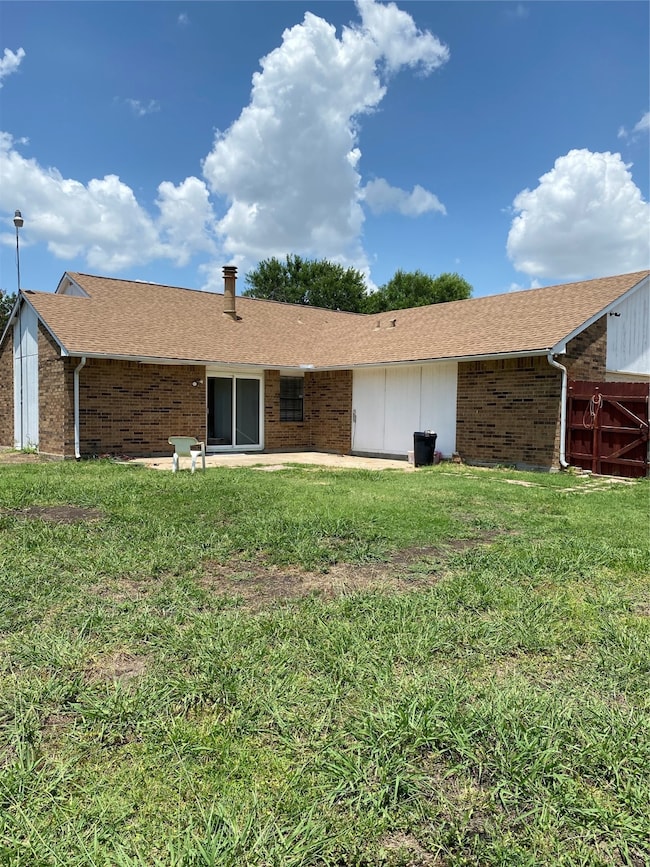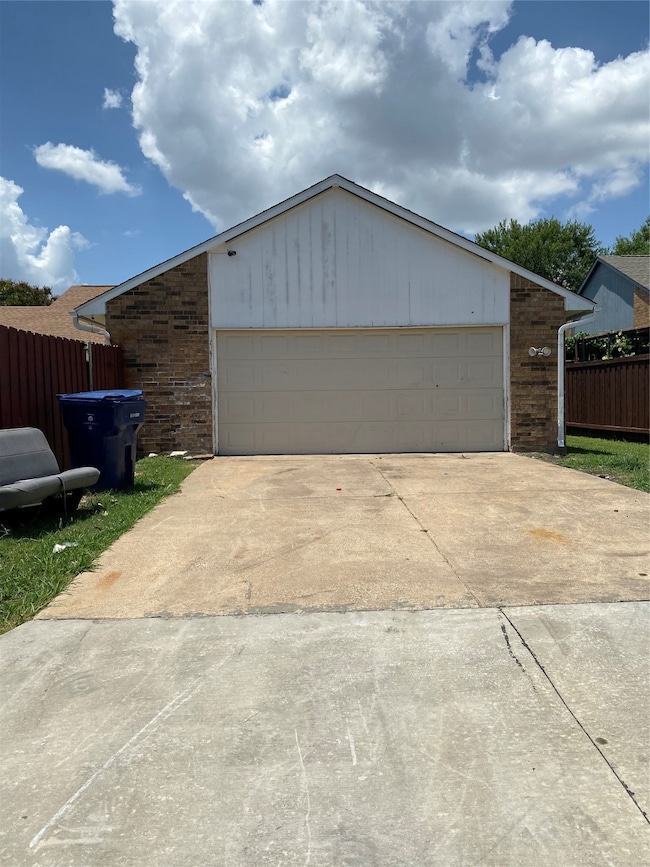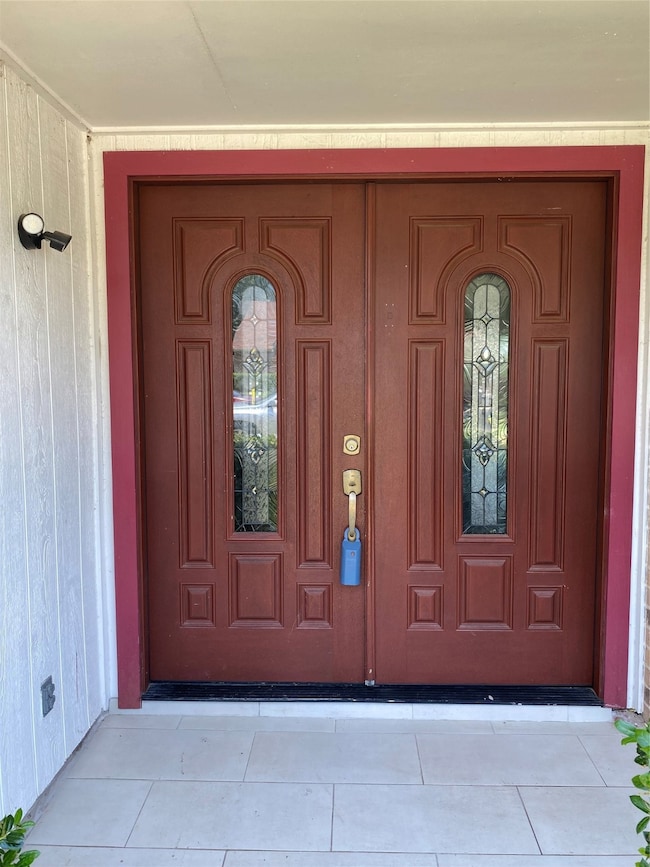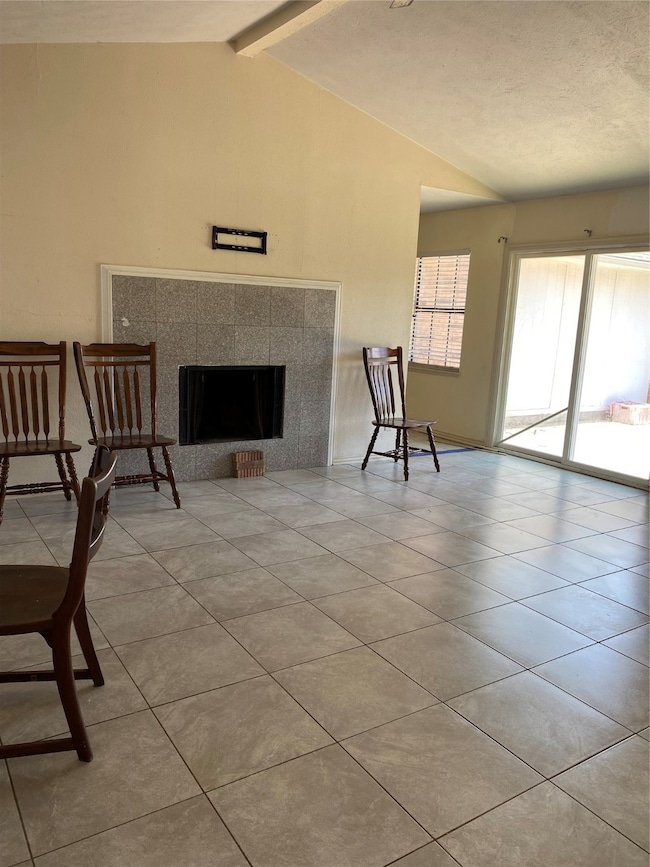902 Maydelle Ln Garland, TX 75042
Western Heights NeighborhoodHighlights
- Traditional Architecture
- Cooling Available
- 1-Story Property
- 2 Car Attached Garage
- Ceramic Tile Flooring
- Wood Burning Fireplace
About This Home
3 BEDROOMS, 2 FULL BATHROOMS ON CORNER LOT IN PERFECT AND SAFE LOCATION
YOU WILL LOVE TO LIVE IN IT; HURRY IT WON'T LAST LONG
Listing Agent
Billy Tran
American Dream Home Realty Brokerage Phone: 214-886-7834 License #0422454 Listed on: 07/01/2025
Home Details
Home Type
- Single Family
Est. Annual Taxes
- $6,866
Year Built
- Built in 1981
Lot Details
- 8,276 Sq Ft Lot
Parking
- 2 Car Attached Garage
- Driveway
Home Design
- Traditional Architecture
- Brick Exterior Construction
- Slab Foundation
- Composition Roof
Interior Spaces
- 1,632 Sq Ft Home
- 1-Story Property
- Wood Burning Fireplace
- Ceramic Tile Flooring
Kitchen
- Electric Oven
- Electric Cooktop
- Dishwasher
- Disposal
Bedrooms and Bathrooms
- 3 Bedrooms
- 2 Full Bathrooms
Schools
- Choice Of Elementary School
- Choice Of High School
Utilities
- Cooling Available
- Heating Available
- Electric Water Heater
Listing and Financial Details
- Residential Lease
- Property Available on 7/1/25
- Tenant pays for all utilities
- Legal Lot and Block 1 / 9
- Assessor Parcel Number 26683640090010000
Community Details
Overview
- Wood Bend Subdivision
Pet Policy
- No Pets Allowed
Map
Source: North Texas Real Estate Information Systems (NTREIS)
MLS Number: 20987304
APN: 26683640090010000
- 2918 Centennial Dr
- 2809 Maple Dr
- 2826 Sanders Dr
- 602 Maydelle Ln
- 1113 Maydelle Ln
- 901 Bois d Arc Ct
- 3137 Lariat Ln
- 1018 Vegas Dr
- 2618 Lakeside Dr
- 2730 Geranium Ln
- 609 Warren Dr
- 2621 W Walnut St
- 3217 Lariat Ln
- 1309 Broadview Dr
- 1126 Bobbie Ln
- 2626 Settlers Place
- 2430 Centennial Dr
- 2538 Settlers Place
- 2502 Lakewood Dr
- 1400 N Shiloh Rd
- 3100 W Walnut St
- 505 King Ln
- 410 N International Rd
- 1302 N Shiloh Rd
- 1653 Dewberry Ln
- 1702 N Jupiter Rd
- 410 Muriel Dr
- 2005 Peakwood Dr
- 3645 Mosswood Dr
- 2016 Hearthside Ln
- 308 N Forest Crest Dr
- 3524 W Buckingham Rd Unit 312
- 3524 W Buckingham Rd Unit 226
- 2046 N Shiloh Rd
- 3536 W Buckingham Rd Unit 121
- 1622 Crest Park Dr
- 2261 W Buckingham Rd
- 1560 Nash St
- 2106 Briarmeadow Dr
- 901 Bradfield Dr
