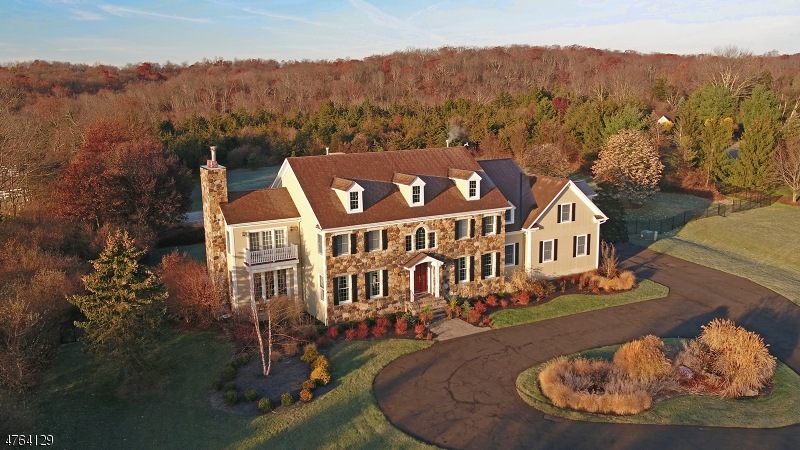
$1,725,000
- 4 Beds
- 5.5 Baths
- 50 Hidden Valley Rd
- Far Hills, NJ
An extraordinary opportunity on ten private, picturesque acres in the heart of prestigious Far Hills. This captivating property, bordered by preserved land and highlighted by a babbling brook, features rolling open lawns, majestic trees, and serene woodlands, an ideal canvas for renovation, expansion, or new construction. The existing Cape Cod style home features an expansive great room with a
Debra Ross KL SOTHEBY'S INT'L. REALTY
