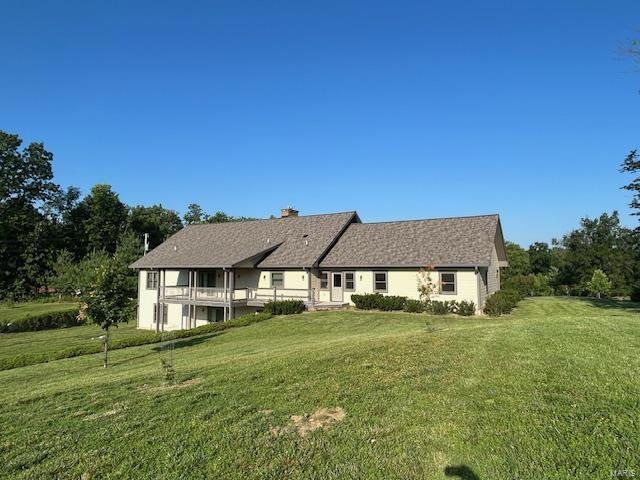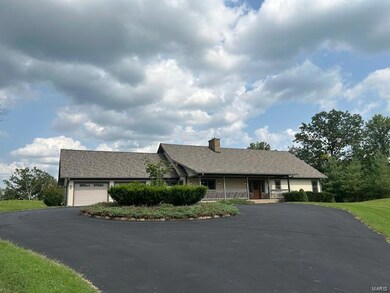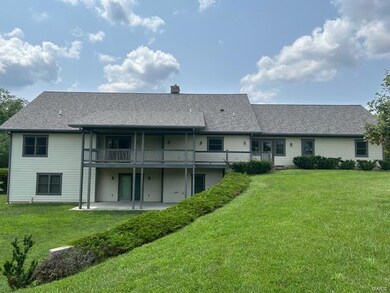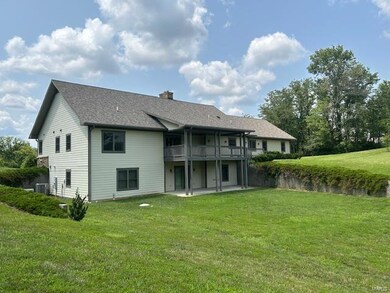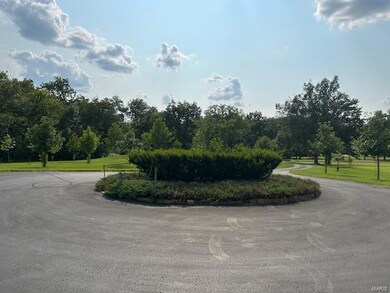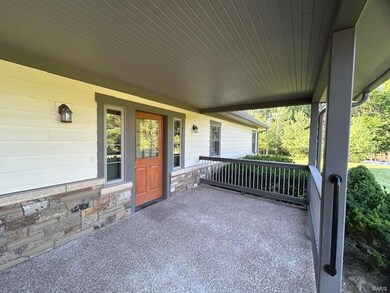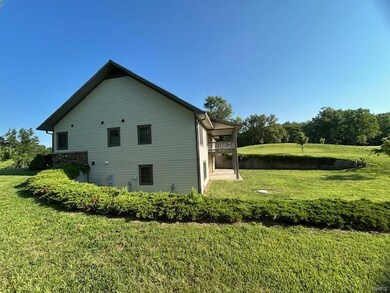
902 S Cedar Grove Blvd Columbia, MO 65201
Highlights
- Radiant Floor
- 2 Car Attached Garage
- 1-Story Property
- Circular Driveway
- Zoned Heating
- Gas Fireplace
About This Home
As of October 2024Discover what 1 level living can really be like in this solid, custom built, 2450 sq ft home walking distanceto The Club at Old Hawthorne. This 2 bedroom, 2 bath house was designed with extra wide hallwaysand doorways with no steps. Gleaming, prefinished hardwood floors in the living and dining rooms, tile inthe kitchen and sitting area and carpet in the bedrooms. A large front porch looks out on the peaceful frontyard while a large covered deck looks out over a very large, private, back yard. This home boasts 2 artisanstone gas fireplaces, formal and informal dining rooms, built in walnut cabinetry, 8 large closets andunderfloor radiant heat. In addition this home has a poured cement safe room, water softener, reverseosmosis and a propane powered electrical generator. The walkout basement is framed for another 3bedrooms, full bath and a family room. The circle driveway leads to a very large 2 car garage with anattached finished breezeway.
Last Agent to Sell the Property
Chosen Realty, LLC License #2023044049 Listed on: 08/19/2024
Home Details
Home Type
- Single Family
Est. Annual Taxes
- $5,286
Year Built
- Built in 2011
Lot Details
- 2.9 Acre Lot
- Lot Dimensions are 201x639x201x637
Parking
- 2 Car Attached Garage
- Workshop in Garage
- Garage Door Opener
- Circular Driveway
Interior Spaces
- 2,450 Sq Ft Home
- 1-Story Property
- Gas Fireplace
- Radiant Floor
- Unfinished Basement
Bedrooms and Bathrooms
- 2 Bedrooms
Schools
- Cedar Ridge Elem. Elementary School
- Gentry / Jefferson Middle School
- David H. Hickman High School
Utilities
- Zoned Heating
Listing and Financial Details
- Assessor Parcel Number 17-502-15-01-014-00-01
Ownership History
Purchase Details
Home Financials for this Owner
Home Financials are based on the most recent Mortgage that was taken out on this home.Purchase Details
Purchase Details
Home Financials for this Owner
Home Financials are based on the most recent Mortgage that was taken out on this home.Similar Homes in Columbia, MO
Home Values in the Area
Average Home Value in this Area
Purchase History
| Date | Type | Sale Price | Title Company |
|---|---|---|---|
| Deed | -- | None Listed On Document | |
| Deed | -- | None Available | |
| Deed | -- | None Available |
Mortgage History
| Date | Status | Loan Amount | Loan Type |
|---|---|---|---|
| Open | $250,000 | New Conventional | |
| Previous Owner | $115,000 | Future Advance Clause Open End Mortgage | |
| Previous Owner | $150,000 | Credit Line Revolving |
Property History
| Date | Event | Price | Change | Sq Ft Price |
|---|---|---|---|---|
| 07/19/2025 07/19/25 | Pending | -- | -- | -- |
| 07/04/2025 07/04/25 | For Sale | $897,000 | +28.3% | $179 / Sq Ft |
| 10/30/2024 10/30/24 | Sold | -- | -- | -- |
| 09/30/2024 09/30/24 | Pending | -- | -- | -- |
| 09/30/2024 09/30/24 | For Sale | $699,000 | 0.0% | $285 / Sq Ft |
| 09/27/2024 09/27/24 | Off Market | -- | -- | -- |
| 09/05/2024 09/05/24 | Price Changed | $699,000 | -10.3% | $285 / Sq Ft |
| 08/19/2024 08/19/24 | For Sale | $779,000 | -- | $318 / Sq Ft |
| 08/19/2024 08/19/24 | Off Market | -- | -- | -- |
Tax History Compared to Growth
Tax History
| Year | Tax Paid | Tax Assessment Tax Assessment Total Assessment is a certain percentage of the fair market value that is determined by local assessors to be the total taxable value of land and additions on the property. | Land | Improvement |
|---|---|---|---|---|
| 2024 | $5,331 | $73,720 | $7,106 | $66,614 |
| 2023 | $5,286 | $73,720 | $7,106 | $66,614 |
| 2022 | $5,282 | $73,720 | $7,106 | $66,614 |
| 2021 | $5,290 | $73,720 | $7,106 | $66,614 |
| 2020 | $5,331 | $70,117 | $7,106 | $63,011 |
| 2019 | $5,331 | $70,117 | $7,106 | $63,011 |
| 2018 | $4,967 | $0 | $0 | $0 |
| 2017 | $4,910 | $64,923 | $7,106 | $57,817 |
| 2016 | $4,902 | $64,923 | $7,106 | $57,817 |
| 2015 | $4,527 | $64,923 | $7,106 | $57,817 |
| 2014 | -- | $64,923 | $7,106 | $57,817 |
Agents Affiliated with this Home
-
Jody Calvin
J
Seller's Agent in 2025
Jody Calvin
Berkshire Hathaway HomeServices | Vision Real Estate
(573) 881-8771
47 Total Sales
-
JoAnn Dekrell

Seller Co-Listing Agent in 2025
JoAnn Dekrell
Berkshire Hathaway HomeServices | Vision Real Estate
(573) 673-5010
20 Total Sales
-
Tammy Willis

Buyer's Agent in 2025
Tammy Willis
Iron Gate Real Estate
(573) 529-6299
155 Total Sales
-
Nicholas Huscroft
N
Seller's Agent in 2024
Nicholas Huscroft
Chosen Realty, LLC
(330) 249-3499
1,301 Total Sales
-
Default Zmember
D
Buyer's Agent in 2024
Default Zmember
Zdefault Office
(314) 984-9111
8,745 Total Sales
Map
Source: MARIS MLS
MLS Number: MIS24052696
APN: 17-502-15-01-014-00-01
- 5605 Lightpost Ct
- 609 Black Wolf Loop
- 5005 Glide Cove
- 5621 Lightpost Dr
- 1043 Shore Acres Loop
- 5155 Hoylake Dr
- 1303 Morning Dove Dr
- 1001 Shore Acres Lp
- 1137 Shore Acres Loop
- 4801 Hoylake Cir
- 1301 Morning Dove Dr
- 1107 Marcassin Dr
- 469 Bandon Dunes Ct
- 1308 Haxby Ct
- 5402 Wild Horse Ct
- 4725 Stayton Ferry Cir
- 913 Spyglass Ct
- 1013 Caymus Ct
- 1600 Andretti Cir
- 1017 Brockton Dr
