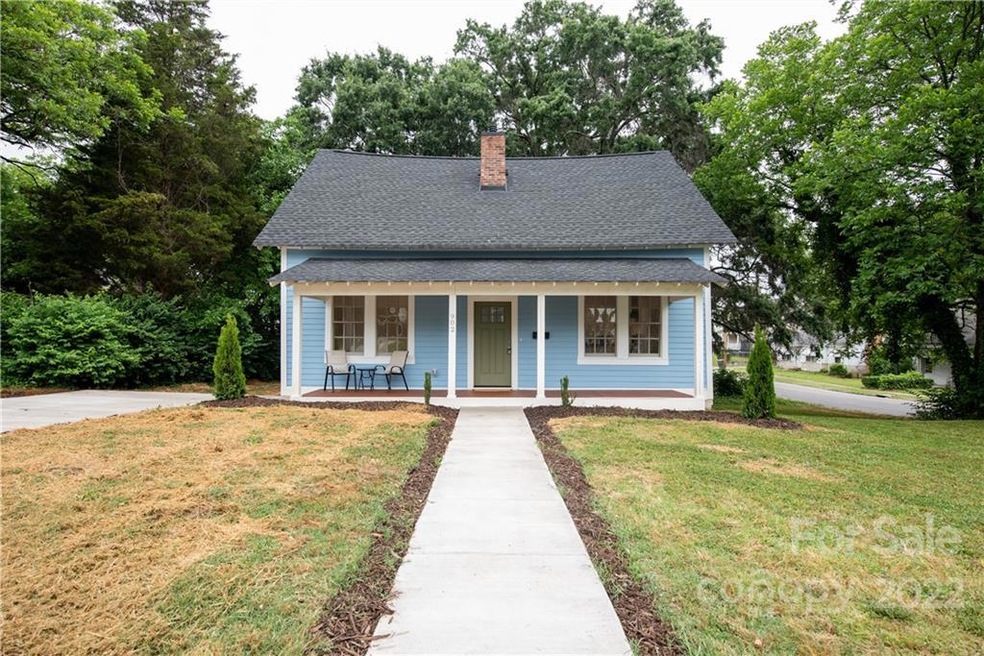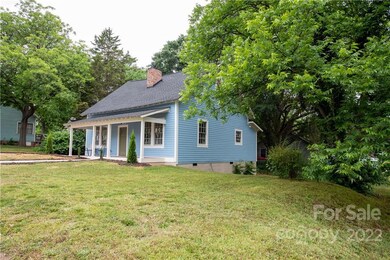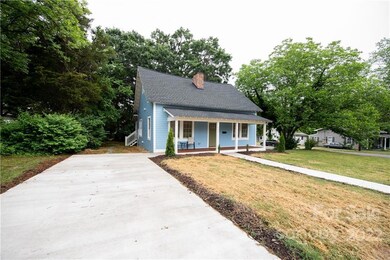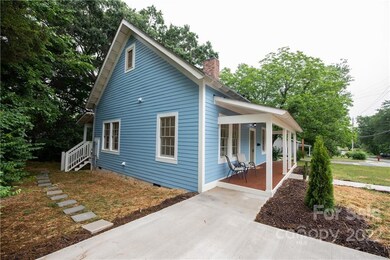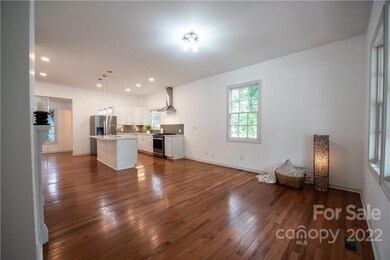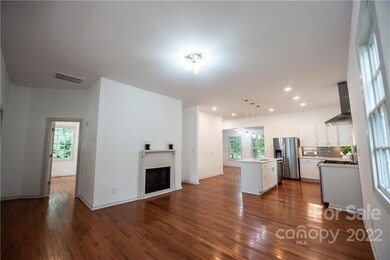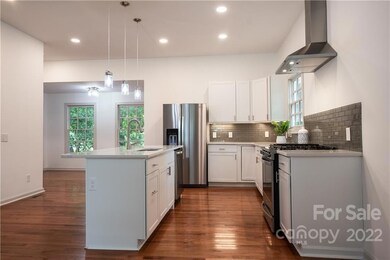
902 W 2nd Ave Gastonia, NC 28052
Highlights
- Traditional Architecture
- No HOA
- Laundry Room
- Wood Flooring
- Front Porch
- 1-Story Property
About This Home
As of December 2022This historic home is located in the Loray Mill Village National Historic District and is close to the F.U.S.E. District and Optimist Park. It was renovated under a Historic Preservation Rehab Agreement. The open concept living, kitchen, and dining area is complete with new stainless steel appliances, quartz countertops, and includes a period mantel over a gas log fireplace insert to make entertaining guests a treat. The claw foot tub in the second bathroom along with beadboard wainscoting will take you back in time. Primary bedroom with en suite includes the laundry closet. Featuring VictorBilt windows & Thermatru doors. No HOA, but Preservation North Carolina/Loray Mill Village Protective Covenants govern all updates or replacements to elements of this home. These Covenants also require owner occupancy, enabling you to become part of the Loray Mill Village revitalization efforts!
Last Agent to Sell the Property
Krista Hodgkin
EXP Realty LLC Brokerage Email: krista.hodgkin@exprealty.com License #335874 Listed on: 06/24/2022

Home Details
Home Type
- Single Family
Est. Annual Taxes
- $2,387
Year Built
- Built in 1926
Lot Details
- 8,276 Sq Ft Lot
- Property is zoned R1, SFL-R1
Parking
- Driveway
Home Design
- Traditional Architecture
- Composition Roof
- Wood Siding
- Hardboard
Interior Spaces
- 1,133 Sq Ft Home
- 1-Story Property
- Self Contained Fireplace Unit Or Insert
- Insulated Windows
- Living Room with Fireplace
- Crawl Space
- Laundry Room
Kitchen
- Gas Oven
- Gas Range
- Range Hood
- Dishwasher
Flooring
- Wood
- Tile
Bedrooms and Bathrooms
- 2 Main Level Bedrooms
- 2 Full Bathrooms
Outdoor Features
- Front Porch
Schools
- Pleasant Ridge Elementary School
- Yorkchester Middle School
- Hunter Huss High School
Utilities
- Heat Pump System
- Gas Water Heater
Community Details
- No Home Owners Association
- Firestone Cotton Mills Subdivision
Listing and Financial Details
- Assessor Parcel Number 106012
Ownership History
Purchase Details
Home Financials for this Owner
Home Financials are based on the most recent Mortgage that was taken out on this home.Purchase Details
Home Financials for this Owner
Home Financials are based on the most recent Mortgage that was taken out on this home.Purchase Details
Home Financials for this Owner
Home Financials are based on the most recent Mortgage that was taken out on this home.Purchase Details
Purchase Details
Home Financials for this Owner
Home Financials are based on the most recent Mortgage that was taken out on this home.Similar Homes in Gastonia, NC
Home Values in the Area
Average Home Value in this Area
Purchase History
| Date | Type | Sale Price | Title Company |
|---|---|---|---|
| Warranty Deed | $215,000 | -- | |
| Warranty Deed | $112,000 | None Available | |
| Warranty Deed | $37,000 | None Available | |
| Warranty Deed | $32,000 | None Available | |
| Warranty Deed | $24,500 | None Available |
Mortgage History
| Date | Status | Loan Amount | Loan Type |
|---|---|---|---|
| Open | $211,105 | FHA | |
| Previous Owner | $148,000 | Future Advance Clause Open End Mortgage | |
| Previous Owner | $50,000 | Credit Line Revolving |
Property History
| Date | Event | Price | Change | Sq Ft Price |
|---|---|---|---|---|
| 12/19/2022 12/19/22 | Sold | $215,000 | -2.3% | $190 / Sq Ft |
| 11/08/2022 11/08/22 | Price Changed | $219,950 | -4.3% | $194 / Sq Ft |
| 10/21/2022 10/21/22 | Price Changed | $229,950 | -4.2% | $203 / Sq Ft |
| 10/04/2022 10/04/22 | Price Changed | $239,950 | -3.7% | $212 / Sq Ft |
| 10/01/2022 10/01/22 | Price Changed | $249,250 | -0.1% | $220 / Sq Ft |
| 09/16/2022 09/16/22 | Price Changed | $249,400 | -0.2% | $220 / Sq Ft |
| 08/06/2022 08/06/22 | Price Changed | $249,900 | -2.0% | $221 / Sq Ft |
| 07/29/2022 07/29/22 | Price Changed | $254,900 | -1.9% | $225 / Sq Ft |
| 07/21/2022 07/21/22 | Price Changed | $259,900 | -1.9% | $229 / Sq Ft |
| 07/14/2022 07/14/22 | Price Changed | $264,900 | -1.9% | $234 / Sq Ft |
| 07/07/2022 07/07/22 | Price Changed | $269,900 | -1.8% | $238 / Sq Ft |
| 06/24/2022 06/24/22 | For Sale | $274,900 | +145.4% | $243 / Sq Ft |
| 03/15/2021 03/15/21 | Sold | $112,000 | -6.7% | $99 / Sq Ft |
| 02/04/2021 02/04/21 | Pending | -- | -- | -- |
| 01/05/2021 01/05/21 | For Sale | $120,000 | +7.1% | $106 / Sq Ft |
| 12/31/2020 12/31/20 | Off Market | $112,000 | -- | -- |
| 09/14/2020 09/14/20 | For Sale | $120,000 | +224.3% | $106 / Sq Ft |
| 10/03/2018 10/03/18 | Sold | $37,000 | 0.0% | $35 / Sq Ft |
| 08/10/2018 08/10/18 | Pending | -- | -- | -- |
| 05/07/2018 05/07/18 | For Sale | $37,000 | 0.0% | $35 / Sq Ft |
| 05/03/2018 05/03/18 | Pending | -- | -- | -- |
| 04/27/2018 04/27/18 | For Sale | $37,000 | -- | $35 / Sq Ft |
Tax History Compared to Growth
Tax History
| Year | Tax Paid | Tax Assessment Tax Assessment Total Assessment is a certain percentage of the fair market value that is determined by local assessors to be the total taxable value of land and additions on the property. | Land | Improvement |
|---|---|---|---|---|
| 2024 | $2,387 | $223,330 | $10,500 | $212,830 |
| 2023 | $2,412 | $223,330 | $10,500 | $212,830 |
| 2022 | $1,290 | $97,000 | $6,000 | $91,000 |
| 2021 | $1,056 | $78,200 | $6,000 | $72,200 |
| 2020 | $991 | $73,390 | $6,000 | $67,390 |
| 2019 | $660 | $27,280 | $6,000 | $21,280 |
| 2018 | $341 | $24,340 | $6,000 | $18,340 |
| 2017 | $341 | $24,340 | $6,000 | $18,340 |
| 2016 | $341 | $24,340 | $0 | $0 |
| 2014 | $529 | $37,799 | $10,000 | $27,799 |
Agents Affiliated with this Home
-
K
Seller's Agent in 2022
Krista Hodgkin
EXP Realty LLC
-
Shameka Hentz

Buyer's Agent in 2022
Shameka Hentz
Keller Williams Connected
(864) 426-6923
4 in this area
80 Total Sales
-
William Barnes

Seller's Agent in 2021
William Barnes
Allen Tate Realtors
(704) 868-4188
18 in this area
32 Total Sales
-
Crystal Lane
C
Buyer's Agent in 2021
Crystal Lane
Oak and Willow Realty LLC
(704) 579-1122
19 in this area
88 Total Sales
Map
Source: Canopy MLS (Canopy Realtor® Association)
MLS Number: 3876467
APN: 106012
- 217 S Highland St
- 208 S Ransom St
- 209 S Ransom St
- 307 S Ransom St
- 322 S Hill St
- 102 S Liberty St
- 105 S Ransom St
- 305 S Clay St
- 509 S Clay St
- 530 S Trenton St
- 1111 W 4th Ave
- 1113 W 4th Ave
- 1115 W 4th Ave
- 1008 Gaston Ave
- 507 W 2nd Ave
- 908 W Airline Ave
- 1209 Gaston Ave
- 416 W 2nd Ave
- 222 N Weldon St
- 819 W Rankin Ave
