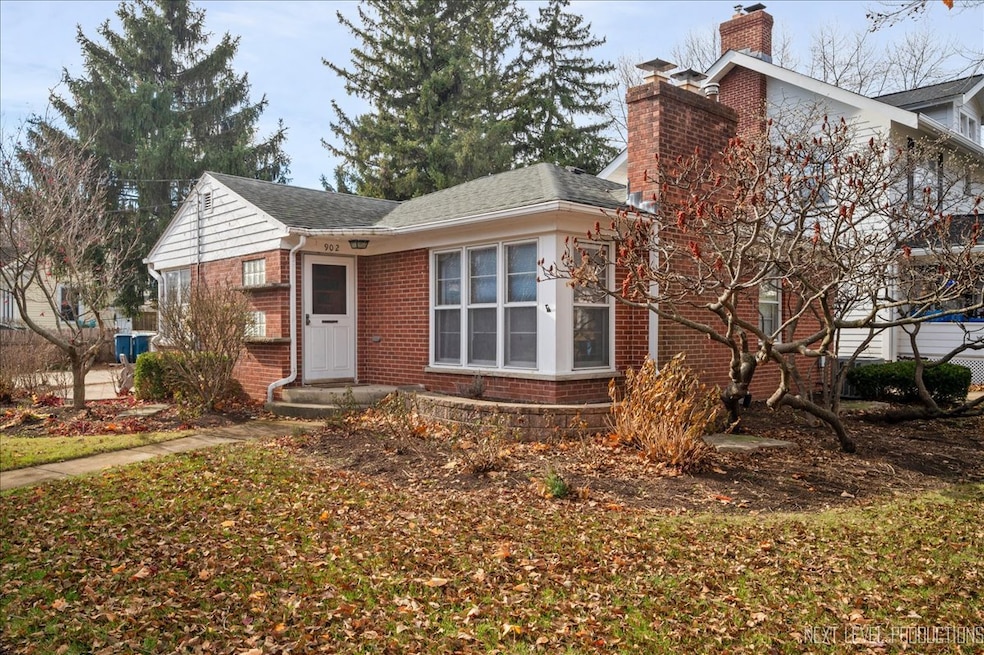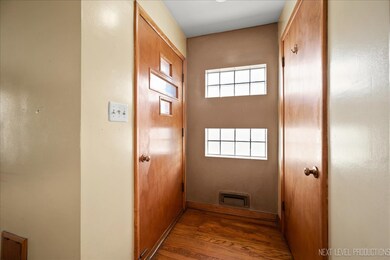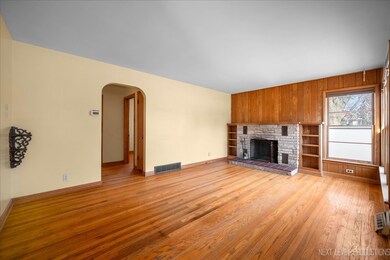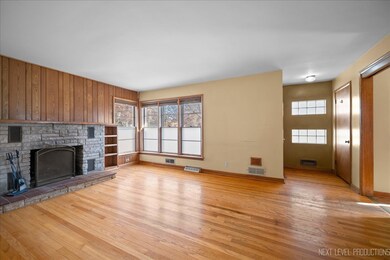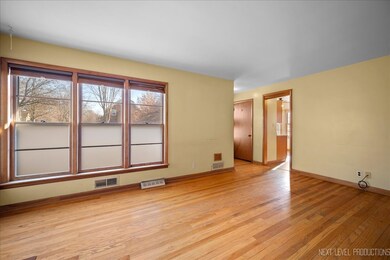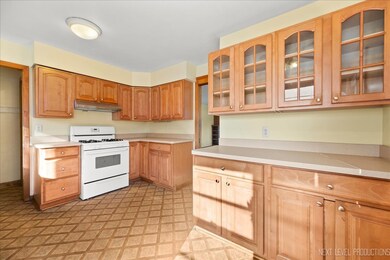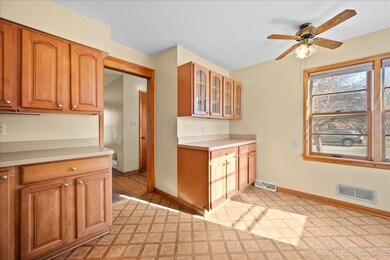
902 W Downer Place Aurora, IL 60506
Blackhawk NeighborhoodHighlights
- Landscaped Professionally
- Ranch Style House
- Corner Lot
- Family Room with Fireplace
- Wood Flooring
- Heated Enclosed Porch
About This Home
As of January 2025Midcentury modern ranch on sought after Downer Place of Aurora! Beautiful brick home with stone accents! Entry foyer with guest closet and glass block accent windows. The large living room has original hardwood floors, a stone fireplace framed by built-in shelves, 4 big windows for great morning light and an arched doorway leading to the bedrooms. The eat-in kitchen has raised panel wood cabinets, some with glass fronts, gas oven/range and SS dishwasher & armoire refrigerator. There is an enclosed porch off the kitchen with a slider out to a paver patio and access to the big one car garage. Two bedrooms with gorgeous hardwood floors, generous closet space and ceiling fan/lights. Full hall bath with shower/tub combo. Full partially finished basement has a big family room with floor to ceiling brick fireplace, full bath with pedestal sink and shower with glass doors, laundry space, office, exercise room, and storage room with big shelves and work bench. There is a lovely mature yard with a paver patio and private fenced area. This home is located in the heart of it all in Aurora, close to Aurora University, historic downtown Aurora and local parks and the Fox River Trails!
Last Agent to Sell the Property
Linda Pilmer
Pilmer Real Estate, Inc License #471006122 Listed on: 12/10/2024
Home Details
Home Type
- Single Family
Est. Annual Taxes
- $5,667
Year Built
- Built in 1955
Lot Details
- Lot Dimensions are 50 x 100
- Fenced Yard
- Landscaped Professionally
- Corner Lot
Parking
- 1 Car Attached Garage
- Garage Transmitter
- Garage Door Opener
- Driveway
- Parking Included in Price
Home Design
- Ranch Style House
- Brick Exterior Construction
- Asphalt Roof
- Concrete Perimeter Foundation
Interior Spaces
- 1,078 Sq Ft Home
- Ceiling Fan
- Wood Burning Fireplace
- Family Room with Fireplace
- 2 Fireplaces
- Living Room with Fireplace
- Dining Room
- Home Office
- Heated Enclosed Porch
- Home Gym
- Range
Flooring
- Wood
- Vinyl
Bedrooms and Bathrooms
- 2 Bedrooms
- 2 Potential Bedrooms
- Bathroom on Main Level
- 2 Full Bathrooms
Laundry
- Laundry Room
- Dryer
- Washer
Finished Basement
- Basement Fills Entire Space Under The House
- Sump Pump
- Finished Basement Bathroom
Home Security
- Storm Screens
- Carbon Monoxide Detectors
Outdoor Features
- Patio
Schools
- Greenman Elementary School
- Jefferson Middle School
- West Aurora High School
Utilities
- Forced Air Heating and Cooling System
- Heating System Uses Natural Gas
- Gas Water Heater
Listing and Financial Details
- Homeowner Tax Exemptions
Ownership History
Purchase Details
Home Financials for this Owner
Home Financials are based on the most recent Mortgage that was taken out on this home.Purchase Details
Similar Homes in Aurora, IL
Home Values in the Area
Average Home Value in this Area
Purchase History
| Date | Type | Sale Price | Title Company |
|---|---|---|---|
| Deed | $260,000 | First American Title | |
| Interfamily Deed Transfer | -- | None Available |
Mortgage History
| Date | Status | Loan Amount | Loan Type |
|---|---|---|---|
| Open | $221,000 | New Conventional |
Property History
| Date | Event | Price | Change | Sq Ft Price |
|---|---|---|---|---|
| 07/14/2025 07/14/25 | Pending | -- | -- | -- |
| 06/19/2025 06/19/25 | For Sale | $334,900 | +28.8% | $176 / Sq Ft |
| 01/31/2025 01/31/25 | Sold | $260,000 | +4.0% | $241 / Sq Ft |
| 12/16/2024 12/16/24 | Pending | -- | -- | -- |
| 12/10/2024 12/10/24 | For Sale | $250,000 | -- | $232 / Sq Ft |
Tax History Compared to Growth
Tax History
| Year | Tax Paid | Tax Assessment Tax Assessment Total Assessment is a certain percentage of the fair market value that is determined by local assessors to be the total taxable value of land and additions on the property. | Land | Improvement |
|---|---|---|---|---|
| 2024 | $5,939 | $83,007 | $8,186 | $74,821 |
| 2023 | $5,667 | $74,166 | $7,314 | $66,852 |
| 2022 | $5,459 | $67,669 | $6,673 | $60,996 |
| 2021 | $5,208 | $63,001 | $6,213 | $56,788 |
| 2020 | $4,917 | $58,519 | $5,771 | $52,748 |
| 2019 | $4,715 | $54,219 | $5,347 | $48,872 |
| 2018 | $4,793 | $54,008 | $4,946 | $49,062 |
| 2017 | $4,316 | $47,937 | $4,557 | $43,380 |
| 2016 | $4,035 | $43,984 | $3,906 | $40,078 |
| 2015 | -- | $39,872 | $3,359 | $36,513 |
| 2014 | -- | $37,148 | $3,087 | $34,061 |
| 2013 | -- | $46,057 | $2,950 | $43,107 |
Agents Affiliated with this Home
-

Seller's Agent in 2025
Florije Strzelczyk
Village Realty, Inc.
(708) 205-2825
1 in this area
25 Total Sales
-
L
Seller's Agent in 2025
Linda Pilmer
Pilmer Real Estate, Inc
-
L
Seller Co-Listing Agent in 2025
Lumnije Ozmina
Village Realty, Inc.
(708) 478-1212
2 Total Sales
Map
Source: Midwest Real Estate Data (MRED)
MLS Number: 12221975
APN: 15-21-155-010
- 831 W Galena Blvd
- 930 W New York St Unit 932
- 710 W Downer Place
- 1044 Garfield Ave
- 834 Spruce St
- 70 S Commonwealth Ave
- 160 S Fordham Ave
- 1105 W New York St
- 558 W Downer Place
- 557 Garfield Ave
- 149 S Gladstone Ave
- 932 W New York St
- 237 Le Grande Blvd
- 1315 W Galena Blvd
- 523 W Downer Place
- 520 W Pleasure Ct
- 103 S Calumet Ave
- 225 S Gladstone Ave
- 434 Ingleside Ave
- 544 Charles St
