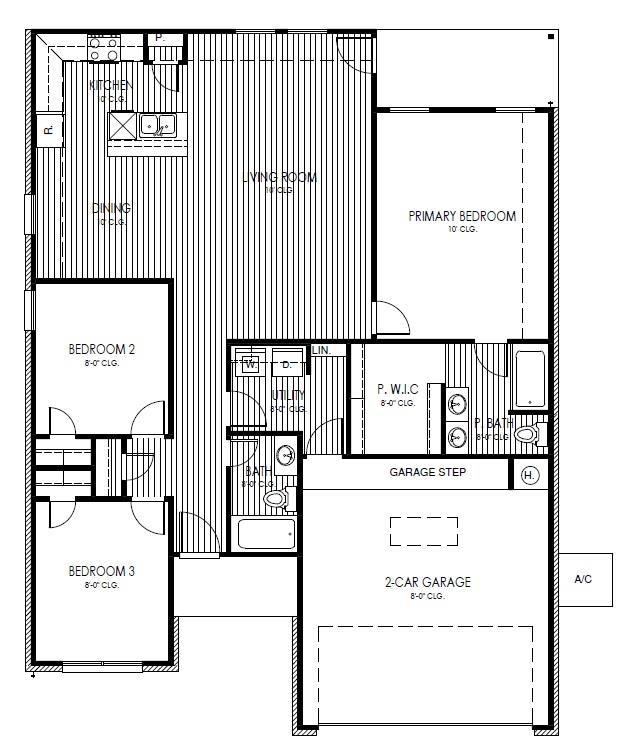9020 Blackfork Ln Oklahoma City, OK 73160
Bryant NeighborhoodEstimated payment $1,778/month
Highlights
- New Construction
- Interior Lot
- Tankless Water Heater
- 2 Car Attached Garage
- Double Pane Windows
- 1-Story Property
About This Home
Location, location, location! This neighborhood is in a prime spot, with I-35 and I-240 just minutes away. You can be downtown or in Norman in less than 20 minutes! This home features our top selling Charlotte floor plan, designed with your lifestyle in mind. The open concept layout and split design give you the space you need where it counts. From the moment you walk in, it feels like home. The kitchen is a true showstopper, complete with a massive quartz topped island, upgraded cabinetry, and a layout that makes everyday living and entertaining a breeze. The primary bathroom is oversized with a huge walk in closet and walk in shower! Plus, no more parking battles, your 2 car garage with opener included offers the convenience you deserve. But what truly sets this home apart? It is built with tornado resistant safety features and the kind of structural integrity that only comes from over 45 years of experience by a trusted, family owned Oklahoma builder. This is more than just a home, it is an opportunity. And opportunities like this do not last long. Do not wait. Do not second guess. Schedule your private showing today and take the first step toward the home you have been dreaming of.
Home Details
Home Type
- Single Family
Year Built
- Built in 2025 | New Construction
Lot Details
- 5,998 Sq Ft Lot
- Interior Lot
HOA Fees
- $27 Monthly HOA Fees
Parking
- 2 Car Attached Garage
- Driveway
Home Design
- Brick Exterior Construction
- Slab Foundation
- Composition Roof
Interior Spaces
- 1,458 Sq Ft Home
- 1-Story Property
- Double Pane Windows
- Fire and Smoke Detector
Kitchen
- Gas Oven
- Gas Range
- Free-Standing Range
- Microwave
- Dishwasher
- Disposal
Flooring
- Carpet
- Vinyl
Bedrooms and Bathrooms
- 3 Bedrooms
- 2 Full Bathrooms
Schools
- Bryant Elementary School
- Central JHS Middle School
- Moore High School
Utilities
- Central Heating and Cooling System
- Tankless Water Heater
- Cable TV Available
Community Details
- Association fees include greenbelt
- Mandatory home owners association
Listing and Financial Details
- Legal Lot and Block 27 / 7
Map
Home Values in the Area
Average Home Value in this Area
Property History
| Date | Event | Price | List to Sale | Price per Sq Ft |
|---|---|---|---|---|
| 10/31/2025 10/31/25 | For Sale | $280,990 | -- | $193 / Sq Ft |
Source: MLSOK
MLS Number: 1199577
- 9100 Blackfork Ln
- 9016 Blackfork Ln
- 9104 Blackfork Ln
- 9012 Blackfork Ln
- 9017 Blackfork Ln
- 9108 Blackfork Ln
- 9008 Blackfork Ln
- 9013 Blackfork Ln
- 9009 Blackfork Ln
- 9001 Blackfork Ln
- 2321 SE 89th Terrace
- 2325 SE 89th Terrace
- 2329 SE 89th Terrace
- 2313 SE 89th Terrace
- 2333 SE 89th Terrace
- 2309 SE 89th Terrace
- Belmore Plus Plan at Sweetwater
- Wayne Plan at Sweetwater
- Belmore Plus Select Plan at Sweetwater - Select
- Belmore Select Plan at Sweetwater - Select
- 2705 SE 92nd Cir
- 2717 SE 89th Terrace
- 2720 SE 95th St
- 9300 Buttonwood Ave
- 3300 Marilyn Dr
- 9612 Evie Dr
- 3332 SE 94th St
- 3412 SE 95th St
- 1329 NE 20th Place
- 9516 S Shields Blvd
- 9501 S I 35 Service Rd
- 4109 SE 89th Terrace
- 2106 Bellaire Dr
- 1712 N Lincoln Ave
- 2005 Fox Ave
- 918 Delmar Cir
- 120 NE 21st St
- 921 NE 12th St Unit 55
- 1306 Sequoyah Ave
- 4112 E Interstate 240 Service Rd






