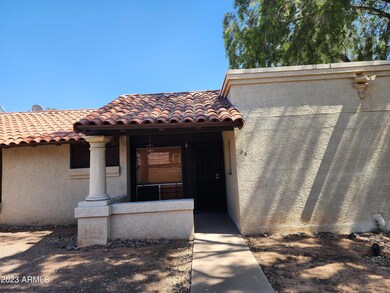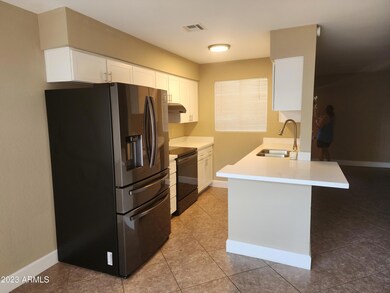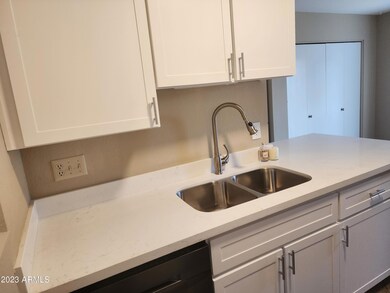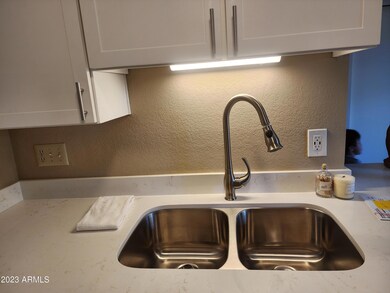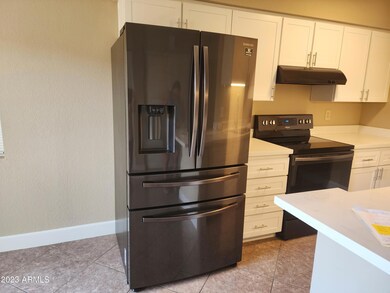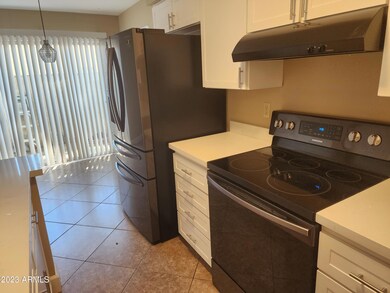
9020 W Highland Ave Unit 36 Phoenix, AZ 85037
Highlights
- Wood Flooring
- End Unit
- Covered patio or porch
- Spanish Architecture
- Community Pool
- Eat-In Kitchen
About This Home
As of June 2023Move in to this nicely updated 2 bedroom, 2 bath corner unit. Beautifully remodeled kitchen with white cabinets and snazzy quartz countertop accented with newer black refrigerator, stove, dishwasher and hood. New sink, faucet disposal. Tile t/o with wood flooring in bedrooms. Kitchen and bathroom cabinets have new doors, hinges and handles. Also, new fan in living room and lighting fixtures t/o. Fresh neutral paint t/o accented with 5 1/2:'' white baseboards. Kitchen has exit to side patio and both bedrooms have exit to covered back patio area w/storage unit. Enjoy the community pool as the weather heats up. One assigned covered parking. Buyer to verify school data and any other pertinent information.
Townhouse Details
Home Type
- Townhome
Est. Annual Taxes
- $520
Year Built
- Built in 1983
Lot Details
- 1,178 Sq Ft Lot
- End Unit
- Block Wall Fence
HOA Fees
- $192 Monthly HOA Fees
Home Design
- Spanish Architecture
- Wood Frame Construction
- Tile Roof
- Stucco
Interior Spaces
- 976 Sq Ft Home
- 1-Story Property
- Ceiling Fan
Kitchen
- Kitchen Updated in 2023
- Eat-In Kitchen
Flooring
- Wood
- Tile
Bedrooms and Bathrooms
- 2 Bedrooms
- Bathroom Updated in 2023
- Primary Bathroom is a Full Bathroom
- 2 Bathrooms
Parking
- 1 Carport Space
- Common or Shared Parking
- Assigned Parking
Accessible Home Design
- No Interior Steps
Outdoor Features
- Covered patio or porch
- Outdoor Storage
Schools
- Westwind Elementary School
- Tolleson Union High School
Utilities
- Cooling System Updated in 2023
- Central Air
- Heating Available
- High Speed Internet
- Cable TV Available
Listing and Financial Details
- Tax Lot 36
- Assessor Parcel Number 102-74-276-A
Community Details
Overview
- Association fees include roof repair, ground maintenance, front yard maint, trash, water, roof replacement, maintenance exterior
- As&A Prop Mgmt Association, Phone Number (623) 691-0567
- Built by Design Master Homes
- Vista De Oeste Condominiums Unit 2 Phase 1 Subdivision
Recreation
- Community Pool
Ownership History
Purchase Details
Home Financials for this Owner
Home Financials are based on the most recent Mortgage that was taken out on this home.Purchase Details
Home Financials for this Owner
Home Financials are based on the most recent Mortgage that was taken out on this home.Purchase Details
Purchase Details
Home Financials for this Owner
Home Financials are based on the most recent Mortgage that was taken out on this home.Similar Homes in Phoenix, AZ
Home Values in the Area
Average Home Value in this Area
Purchase History
| Date | Type | Sale Price | Title Company |
|---|---|---|---|
| Warranty Deed | $220,000 | Roc Title | |
| Cash Sale Deed | $59,000 | Stewart Title | |
| Cash Sale Deed | $104,900 | None Available | |
| Warranty Deed | $104,900 | First American Title Ins Co |
Mortgage History
| Date | Status | Loan Amount | Loan Type |
|---|---|---|---|
| Open | $220,000 | VA | |
| Previous Owner | $104,900 | New Conventional |
Property History
| Date | Event | Price | Change | Sq Ft Price |
|---|---|---|---|---|
| 07/11/2025 07/11/25 | For Sale | $245,500 | +11.6% | $252 / Sq Ft |
| 06/14/2023 06/14/23 | Sold | $220,000 | 0.0% | $225 / Sq Ft |
| 05/15/2023 05/15/23 | Pending | -- | -- | -- |
| 05/11/2023 05/11/23 | For Sale | $219,900 | +257.6% | $225 / Sq Ft |
| 02/17/2016 02/17/16 | Sold | $61,500 | 0.0% | $63 / Sq Ft |
| 01/25/2016 01/25/16 | Pending | -- | -- | -- |
| 12/13/2015 12/13/15 | For Sale | $61,500 | -- | $63 / Sq Ft |
Tax History Compared to Growth
Tax History
| Year | Tax Paid | Tax Assessment Tax Assessment Total Assessment is a certain percentage of the fair market value that is determined by local assessors to be the total taxable value of land and additions on the property. | Land | Improvement |
|---|---|---|---|---|
| 2025 | $477 | $3,669 | -- | -- |
| 2024 | $485 | $3,494 | -- | -- |
| 2023 | $485 | $14,130 | $2,820 | $11,310 |
| 2022 | $520 | $10,380 | $2,070 | $8,310 |
| 2021 | $498 | $9,130 | $1,820 | $7,310 |
| 2020 | $484 | $7,600 | $1,520 | $6,080 |
| 2019 | $480 | $6,510 | $1,300 | $5,210 |
| 2018 | $453 | $5,120 | $1,020 | $4,100 |
| 2017 | $425 | $4,680 | $930 | $3,750 |
| 2016 | $392 | $4,400 | $880 | $3,520 |
| 2015 | $378 | $3,960 | $790 | $3,170 |
Agents Affiliated with this Home
-
Arlin Butler
A
Seller's Agent in 2025
Arlin Butler
My Home Group
(480) 685-2760
9 Total Sales
-
Eva Paz

Seller's Agent in 2023
Eva Paz
Realty One Group
(623) 202-3301
31 Total Sales
-
Preston Richardson
P
Buyer Co-Listing Agent in 2023
Preston Richardson
Realty ONE Group Mountain Desert
(480) 685-2760
53 Total Sales
-
Andy Fisher

Seller's Agent in 2016
Andy Fisher
RE/MAX
(623) 217-8016
53 Total Sales
-
Alex,Andy,&Janis Fisher

Seller Co-Listing Agent in 2016
Alex,Andy,&Janis Fisher
RE/MAX
(623) 217-8016
25 Total Sales
Map
Source: Arizona Regional Multiple Listing Service (ARMLS)
MLS Number: 6555016
APN: 102-74-276A
- 9020 W Highland Ave Unit 123
- 9021 W Elm St Unit 7
- 9015 W Elm St Unit 8
- 4820 N 89th Ave Unit 88
- 4820 N 89th Ave Unit 45
- 8837 W Coolidge St
- 4632 N 91st Ln
- 5062 N 88th Dr
- 8827 W Pasadena Ave
- 8807 W Pasadena Ave
- 8817 W Windsor Blvd
- 5023 N 88th Ave
- 5031 N 88th Ave
- 8905 W Orange Dr
- 9155 W Minnezona Ave
- 9229 W Willow Bend Ln
- 8842 W Orange Dr
- 8836 W Orange Dr
- 9137 W Sells Dr
- 4731 N 86th Dr

