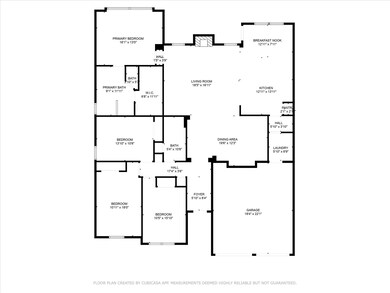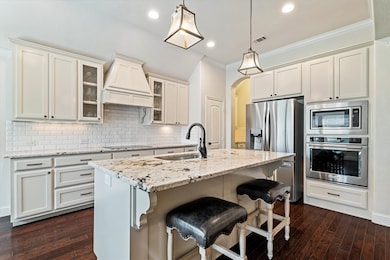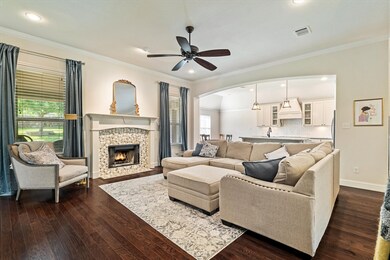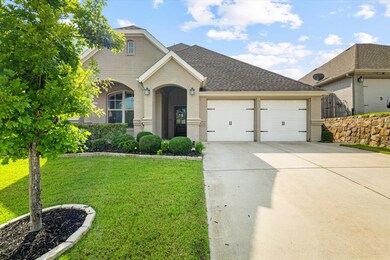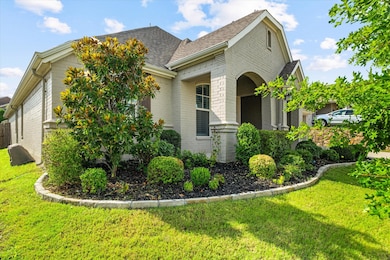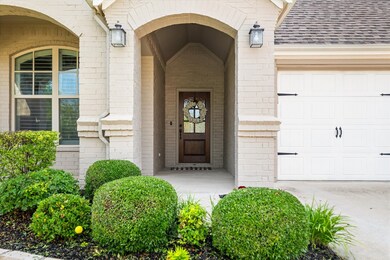
9021 Inwood St Fort Worth, TX 76126
Estimated payment $2,958/month
Highlights
- Very Popular Property
- Traditional Architecture
- Private Yard
- Westpark Elementary School Rated A-
- Wood Flooring
- Covered patio or porch
About This Home
This isn’t just another beautiful Benbrook home—it’s a reflection of truly responsible homeownership. In addition to twice-yearly pre-paid HVAC servicing, the sellers have made thoughtful, high-quality updates: a new water heater with a 10-year warranty (2023), sprinkler system backflow replacement, and a new blower motor for the AC (2024). Continuity of design, coffee bar, and all bathrooms reflect the same level of attention to detail throughout the home.
The open-concept layout features tall ceilings, wood floors, arched entries, and finely crafted millwork. The kitchen includes a granite island, stainless steel appliances with convection oven, breakfast bar, pantry, and a bright breakfast nook. The living area offers a fireplace and custom built-in entertainment center, with a full dining space off the foyer.
Spacious guest rooms are paired with a guest bath that includes granite counters and a tiled walk-in shower. The primary suite features a large walk-in closet, garden tub, separate shower, and dual vanities.
Out back, a beautifully sloped yard is supported by four French drains and complemented by an extended patio, pergola, and storage shed. From top to bottom, this home has been lovingly and proactively maintained—you won’t find another quite like it.
Spacious guest rooms are paired with a guest bath that includes granite counters and a tiled walk-in shower. The primary suite features a large walk-in closet, garden tub, separate shower, and dual vanities.
Out back, a beautifully sloped yard is supported by four French drains and complemented by an extended patio, pergola, and storage shed. From top to bottom, this home has been lovingly and proactively maintained—you won’t find another quite like it.
Open House Schedule
-
Sunday, July 20, 20251:00 to 3:00 pm7/20/2025 1:00:00 PM +00:007/20/2025 3:00:00 PM +00:00Add to Calendar
Home Details
Home Type
- Single Family
Year Built
- Built in 2016
Lot Details
- 8,973 Sq Ft Lot
- Wood Fence
- Landscaped
- Interior Lot
- Sloped Lot
- Sprinkler System
- Few Trees
- Private Yard
- Back Yard
HOA Fees
- $15 Monthly HOA Fees
Parking
- 2 Car Attached Garage
- Front Facing Garage
- Garage Door Opener
Home Design
- Traditional Architecture
- Brick Exterior Construction
- Slab Foundation
- Shingle Roof
- Composition Roof
Interior Spaces
- 2,240 Sq Ft Home
- 1-Story Property
- Ceiling Fan
- Wood Burning Fireplace
- Window Treatments
- Living Room with Fireplace
- Washer and Electric Dryer Hookup
Kitchen
- Convection Oven
- Electric Cooktop
- Microwave
- Dishwasher
- Disposal
Flooring
- Wood
- Carpet
- Tile
Bedrooms and Bathrooms
- 4 Bedrooms
- 2 Full Bathrooms
Home Security
- Home Security System
- Fire and Smoke Detector
Outdoor Features
- Covered patio or porch
- Exterior Lighting
- Outdoor Storage
- Rain Gutters
Schools
- Westpark Elementary School
- Benbrook High School
Utilities
- Central Heating and Cooling System
- Heat Pump System
- Vented Exhaust Fan
- High Speed Internet
- Cable TV Available
Community Details
- Association fees include management
- Brookside Ph Ii HOA
- Brookside Benbrook Field Ph Ii Subdivision
Listing and Financial Details
- Legal Lot and Block 12 / 2
- Assessor Parcel Number 42133864
Map
Home Values in the Area
Average Home Value in this Area
Property History
| Date | Event | Price | Change | Sq Ft Price |
|---|---|---|---|---|
| 07/17/2025 07/17/25 | For Sale | $450,000 | +15.7% | $201 / Sq Ft |
| 10/31/2019 10/31/19 | Sold | -- | -- | -- |
| 09/28/2019 09/28/19 | Pending | -- | -- | -- |
| 07/08/2019 07/08/19 | For Sale | $389,000 | +12.8% | $174 / Sq Ft |
| 05/18/2018 05/18/18 | Sold | -- | -- | -- |
| 04/16/2018 04/16/18 | Pending | -- | -- | -- |
| 04/06/2018 04/06/18 | For Sale | $345,000 | -- | $154 / Sq Ft |
Similar Homes in Fort Worth, TX
Source: North Texas Real Estate Information Systems (NTREIS)
MLS Number: 21001515
- 404 Bluffside Trail
- 309 Bluffside Trail
- 7798 Barber Ranch Rd
- 505 Sterling Dr
- 549 Magnolia Pkwy
- 537 Sterling Dr
- 304 Lochness Ct
- 5200 Benbrook Blvd
- 782 Sterling Dr
- 8956 Armstrong Ct
- 1041 Mckinley St
- 766 Sterling Dr
- 770 Sterling Dr
- 774 Sterling Dr
- 778 Sterling Dr
- 212 Childers Ave
- 220 Jeaneta Ave
- 1102 Sproles Dr
- 105 Lakeway Dr
- 9633 Rosina Trail
- 9510 Westpark Dr
- 581 Magnolia Pkwy
- 9501 Westpark Dr Unit 9503
- 9501 Westpark Dr Unit 9501
- 1032 Mckinley St Unit A
- 1028 Mckinley St
- 301 Mercedes St
- 1104 Sproles Dr
- 9821 Bancroft Dr
- 119 Del Rio Ave Unit D
- 121 San Saba Ave Unit A
- 9941 Farmington Dr
- 1121 Park Center St
- 10048 Regent Row St
- 1116 Johnson St
- 8889 Cook Ranch Rd
- 8601 Cook Ranch Rd
- 936 Cottonwood Trail
- 1133 Augusta Rd
- 1201 Juniper Ln

