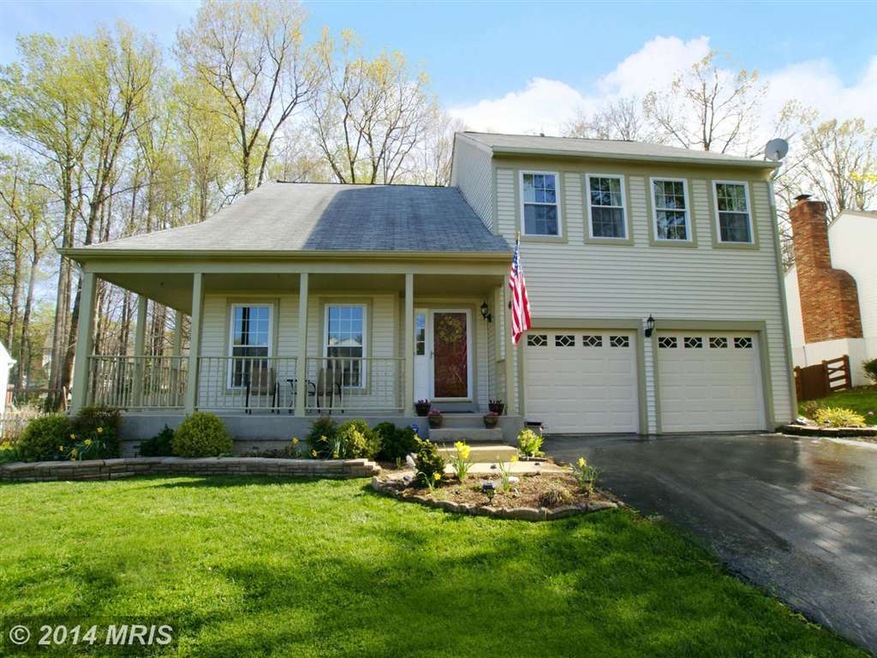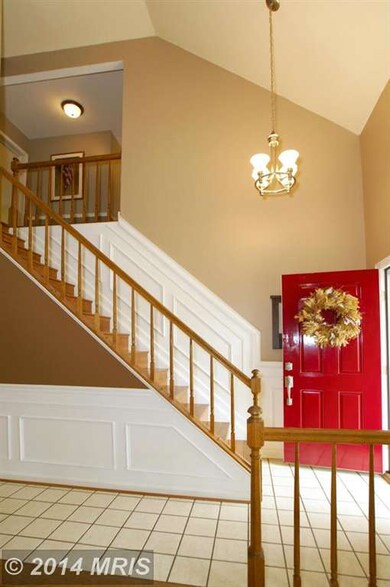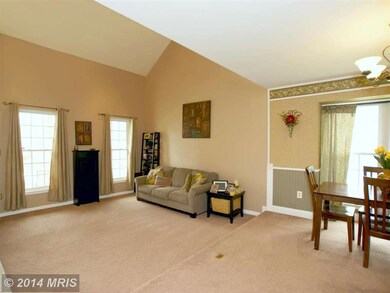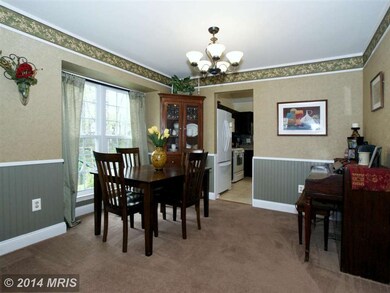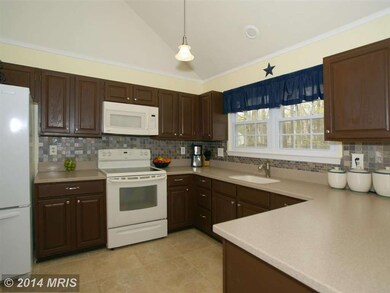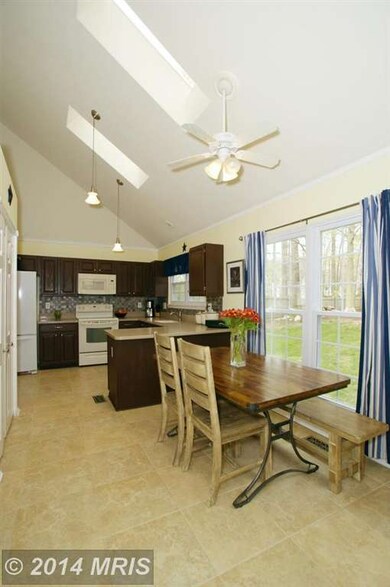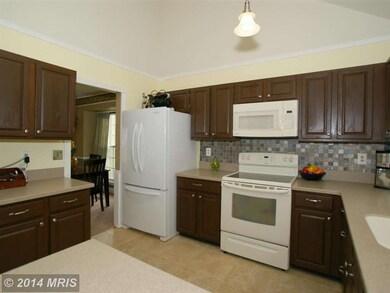
9027 Chestnut Ridge Rd Fairfax Station, VA 22039
Crosspointe NeighborhoodHighlights
- Open Floorplan
- Colonial Architecture
- Cathedral Ceiling
- Silverbrook Elementary School Rated A
- Deck
- Wood Flooring
About This Home
As of July 2019*MAJOR PRICE REDUCTION*Inviting home with wonderful open floor plan has been updated throughout including all new windows and doors. Sunny eat in kitchen overlooks custom deck and fully fenced backyard. Large family room with fireplace . Spacious master bedroom with dressing area, WIC and gorgeous renovated bath plus three good size additional bedrooms. Huge basement with endless possibilities.
Last Agent to Sell the Property
Margaret Jones
Samson Properties Listed on: 04/30/2014

Home Details
Home Type
- Single Family
Est. Annual Taxes
- $5,136
Year Built
- Built in 1988
Lot Details
- 0.26 Acre Lot
- Back Yard Fenced
- Property is in very good condition
- Property is zoned 302
HOA Fees
- $50 Monthly HOA Fees
Home Design
- Colonial Architecture
- Vinyl Siding
Interior Spaces
- 2,106 Sq Ft Home
- Property has 3 Levels
- Open Floorplan
- Chair Railings
- Crown Molding
- Wainscoting
- Cathedral Ceiling
- Ceiling Fan
- Skylights
- Fireplace Mantel
- Double Pane Windows
- Window Treatments
- Family Room Off Kitchen
- Living Room
- Dining Room
- Wood Flooring
Kitchen
- Breakfast Area or Nook
- Eat-In Kitchen
- Stove
- Microwave
- Ice Maker
- Dishwasher
- Upgraded Countertops
- Disposal
Bedrooms and Bathrooms
- 4 Bedrooms
- En-Suite Primary Bedroom
- En-Suite Bathroom
- 2.5 Bathrooms
Laundry
- Dryer
- Washer
Improved Basement
- Connecting Stairway
- Sump Pump
- Rough-In Basement Bathroom
Parking
- Garage
- Front Facing Garage
- Garage Door Opener
Outdoor Features
- Deck
- Wrap Around Porch
Utilities
- Central Air
- Heat Pump System
- Electric Water Heater
Listing and Financial Details
- Tax Lot 142
- Assessor Parcel Number 97-4-7- -142
Community Details
Overview
- Association fees include trash, snow removal
- Timber Ridge Subdivision, Devonshire Floorplan
Recreation
- Community Basketball Court
- Community Playground
Ownership History
Purchase Details
Home Financials for this Owner
Home Financials are based on the most recent Mortgage that was taken out on this home.Purchase Details
Home Financials for this Owner
Home Financials are based on the most recent Mortgage that was taken out on this home.Purchase Details
Home Financials for this Owner
Home Financials are based on the most recent Mortgage that was taken out on this home.Similar Homes in the area
Home Values in the Area
Average Home Value in this Area
Purchase History
| Date | Type | Sale Price | Title Company |
|---|---|---|---|
| Deed | $599,900 | Elite Title & Escrow Llc | |
| Warranty Deed | $599,000 | -- | |
| Deed | $527,000 | -- |
Mortgage History
| Date | Status | Loan Amount | Loan Type |
|---|---|---|---|
| Open | $479,920 | New Conventional | |
| Previous Owner | $611,878 | VA | |
| Previous Owner | $401,536 | VA | |
| Previous Owner | $421,600 | New Conventional |
Property History
| Date | Event | Price | Change | Sq Ft Price |
|---|---|---|---|---|
| 07/26/2019 07/26/19 | Sold | $599,900 | 0.0% | $319 / Sq Ft |
| 07/02/2019 07/02/19 | Pending | -- | -- | -- |
| 06/29/2019 06/29/19 | For Sale | $599,900 | 0.0% | $319 / Sq Ft |
| 11/22/2016 11/22/16 | Rented | $2,500 | -9.1% | -- |
| 11/22/2016 11/22/16 | Under Contract | -- | -- | -- |
| 09/02/2016 09/02/16 | For Rent | $2,750 | 0.0% | -- |
| 06/25/2014 06/25/14 | Sold | $599,000 | -0.2% | $284 / Sq Ft |
| 05/11/2014 05/11/14 | Pending | -- | -- | -- |
| 05/09/2014 05/09/14 | Price Changed | $599,900 | -4.0% | $285 / Sq Ft |
| 04/30/2014 04/30/14 | For Sale | $624,900 | -- | $297 / Sq Ft |
Tax History Compared to Growth
Tax History
| Year | Tax Paid | Tax Assessment Tax Assessment Total Assessment is a certain percentage of the fair market value that is determined by local assessors to be the total taxable value of land and additions on the property. | Land | Improvement |
|---|---|---|---|---|
| 2024 | $8,638 | $745,620 | $316,000 | $429,620 |
| 2023 | $7,982 | $707,290 | $296,000 | $411,290 |
| 2022 | $7,991 | $698,840 | $296,000 | $402,840 |
| 2021 | $7,256 | $618,280 | $261,000 | $357,280 |
| 2020 | $7,047 | $595,400 | $251,000 | $344,400 |
| 2019 | $6,870 | $580,440 | $246,000 | $334,440 |
| 2018 | $6,608 | $574,580 | $246,000 | $328,580 |
| 2017 | $6,671 | $574,580 | $246,000 | $328,580 |
| 2016 | $6,657 | $574,580 | $246,000 | $328,580 |
| 2015 | $6,306 | $565,030 | $246,000 | $319,030 |
| 2014 | $5,578 | $500,910 | $216,000 | $284,910 |
Agents Affiliated with this Home
-

Seller's Agent in 2019
Beth Cichowski
Real Broker, LLC
(530) 329-4431
54 Total Sales
-
K
Buyer's Agent in 2019
Kwang Yao
First Decision Realty LLC
(571) 575-5465
1 in this area
5 Total Sales
-

Seller's Agent in 2016
Gregory Tomlin
Jobin Realty
(703) 203-9434
30 Total Sales
-
M
Seller Co-Listing Agent in 2016
Morgan White
Jobin Realty
-
M
Seller's Agent in 2014
Margaret Jones
Samson Properties
-

Buyer's Agent in 2014
Andy Piedra
Veterans Realty Group, LLC
(571) 375-8387
18 Total Sales
Map
Source: Bright MLS
MLS Number: 1002967544
APN: 0974-07-0142
- 9112 Silver Pointe Way
- 9003 Triple Ridge Rd
- 8410 Copperleaf Ct
- 8217 Bayberry Ridge Rd
- 8105 Overlake Ct
- 9207 Bexleywood Ct
- 9211 Bexleywood Ct
- 8003 Comerford Dr
- 8770 Kanawha Ct
- 8011 Treasure Tree Ct
- The Taylor Plan at Southern Oaks Reserve
- The Grant Plan at Southern Oaks Reserve
- 8105 Haddington Ct
- 8757 Southern Oaks Place
- 8126 Haddington Ct
- 8015 Steeple Chase Ct
- 8615 Oak Brook Ln
- 7832 Valleyfield Dr
- 8767 Cold Plain Ct
- 7905 Willfield Ct
