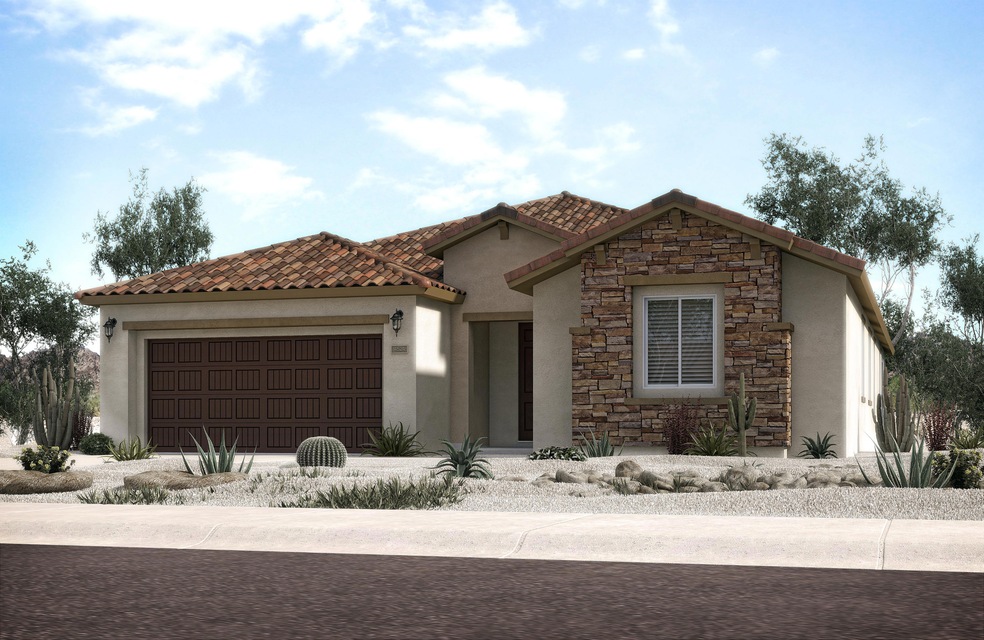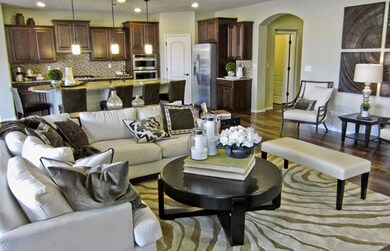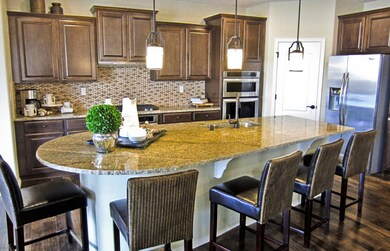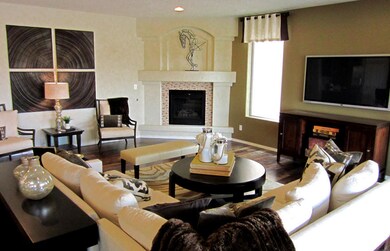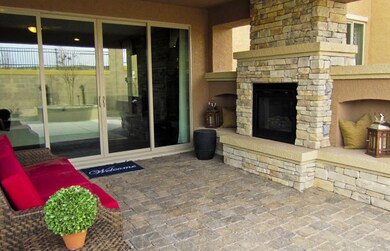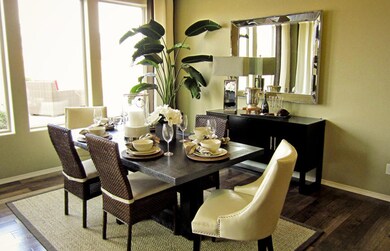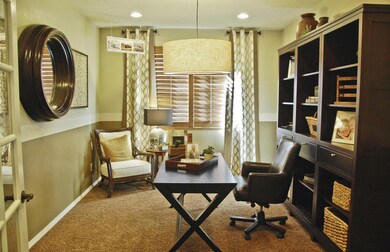
9028 Brazos Ridge Cir Albuquerque, NM 87120
Highlights
- Outdoor Fireplace
- Great Room
- Home Office
- Tony Hillerman Middle School Rated A-
- Private Yard
- Covered patio or porch
About This Home
As of December 2024Brand new, never been lived in, Pulte home. Enjoy brand new appliances, new carpet, new A/C, new tank-less hot water heater, and so much more! This award-winning Parklane home features a beautiful Gourmet Kitchen with built-in appliances, interior fireplace, and exterior fireplace on the back patio. There is a huge den with French doors that makes a great private home office. This home is on a cul-de-sac and won't last long!
Last Agent to Sell the Property
Pulte Homes of New Mexico License #18773 Listed on: 03/24/2016

Home Details
Home Type
- Single Family
Est. Annual Taxes
- $5,856
Lot Details
- 6,600 Sq Ft Lot
- Cul-De-Sac
- Southeast Facing Home
- Water-Smart Landscaping
- Sprinkler System
- Private Yard
HOA Fees
- $504 Monthly HOA Fees
Parking
- 3 Car Attached Garage
- Garage Door Opener
Home Design
- Home Under Construction
- Frame Construction
- Tile Roof
- Stucco
Interior Spaces
- 2,449 Sq Ft Home
- Property has 1 Level
- 2 Fireplaces
- Gas Log Fireplace
- Double Pane Windows
- Low Emissivity Windows
- Insulated Windows
- Great Room
- Home Office
- Fire and Smoke Detector
- Electric Dryer Hookup
Kitchen
- Built-In Electric Range
- <<microwave>>
- Dishwasher
- Disposal
Flooring
- CRI Green Label Plus Certified Carpet
- Tile
Bedrooms and Bathrooms
- 3 Bedrooms
- Walk-In Closet
- Dual Sinks
Outdoor Features
- Covered patio or porch
- Outdoor Fireplace
Schools
- TRES Volcanes Elementary School
- Jimmy Carter Middle School
- West Mesa High School
Utilities
- Refrigerated Cooling System
- Forced Air Heating System
- Cable TV Available
Community Details
- Association fees include common areas
- Built by Pulte Homes
- Mirehaven Subdivision
- Planned Unit Development
Listing and Financial Details
- Assessor Parcel Number 100805944917742003
Ownership History
Purchase Details
Home Financials for this Owner
Home Financials are based on the most recent Mortgage that was taken out on this home.Purchase Details
Home Financials for this Owner
Home Financials are based on the most recent Mortgage that was taken out on this home.Similar Homes in Albuquerque, NM
Home Values in the Area
Average Home Value in this Area
Purchase History
| Date | Type | Sale Price | Title Company |
|---|---|---|---|
| Warranty Deed | -- | First American Title Insurance | |
| Special Warranty Deed | -- | Pgp Title Llc |
Mortgage History
| Date | Status | Loan Amount | Loan Type |
|---|---|---|---|
| Open | $424,000 | New Conventional | |
| Previous Owner | $240,000 | Credit Line Revolving | |
| Previous Owner | $283,500 | New Conventional | |
| Previous Owner | $269,900 | New Conventional | |
| Previous Owner | $279,200 | New Conventional |
Property History
| Date | Event | Price | Change | Sq Ft Price |
|---|---|---|---|---|
| 12/11/2024 12/11/24 | Sold | -- | -- | -- |
| 11/06/2024 11/06/24 | Pending | -- | -- | -- |
| 09/12/2024 09/12/24 | For Sale | $535,000 | +45.8% | $218 / Sq Ft |
| 07/01/2016 07/01/16 | Sold | -- | -- | -- |
| 05/10/2016 05/10/16 | Pending | -- | -- | -- |
| 03/24/2016 03/24/16 | For Sale | $366,845 | -- | $150 / Sq Ft |
Tax History Compared to Growth
Tax History
| Year | Tax Paid | Tax Assessment Tax Assessment Total Assessment is a certain percentage of the fair market value that is determined by local assessors to be the total taxable value of land and additions on the property. | Land | Improvement |
|---|---|---|---|---|
| 2024 | $5,885 | $117,903 | $24,346 | $93,557 |
| 2023 | $5,801 | $114,470 | $23,637 | $90,833 |
| 2022 | $5,637 | $111,135 | $22,948 | $88,187 |
| 2021 | $5,479 | $107,899 | $22,280 | $85,619 |
| 2020 | $5,403 | $104,756 | $21,631 | $83,125 |
| 2019 | $5,361 | $103,814 | $22,280 | $81,534 |
| 2018 | $5,288 | $103,814 | $22,280 | $81,534 |
| 2017 | $5,233 | $100,790 | $21,631 | $79,159 |
| 2016 | $1,773 | $16,223 | $16,223 | $0 |
| 2015 | $3,500 | $3,500 | $3,500 | $0 |
Agents Affiliated with this Home
-
Margaret Henderson

Seller's Agent in 2024
Margaret Henderson
Momentum Real Estate Group
(505) 250-2364
91 Total Sales
-
Carolyn Montoya
C
Buyer's Agent in 2024
Carolyn Montoya
EXP Realty LLC
(505) 948-0320
13 Total Sales
-
Wade Messenger

Seller's Agent in 2016
Wade Messenger
Pulte Homes of New Mexico
(505) 991-5774
595 Total Sales
-
Joe Schifani
J
Buyer's Agent in 2016
Joe Schifani
Affordable Realty Services Inc
(505) 889-4565
306 Total Sales
Map
Source: Southwest MLS (Greater Albuquerque Association of REALTORS®)
MLS Number: 861947
APN: 1-008-059-449177-4-20-03
- 9224 Sugar Creek Ln NW
- 1923 Redondo Peak Dr NW
- 9212 Crystal Creek Ln NW
- 9216 Crystal Creek Ln NW
- 2128 Coyote Creek Trail
- 9243 Del Webb Ln NW
- 9223 Wood Creek Ln NW
- 9300 Iron Creek Ln NW
- 2027 White Squall Dr NW
- 1728 Abo Canyon Dr NW
- 2309 Chuckwalla Spring Trail NW
- 9316 Iron Creek Ln NW
- 2128 Goose Lake Trail NW
- 2324 Chuckwalla Spring Trail NW
- 2220 Cebolla Creek Way NW
- 1724 Cooke Canyon Dr
- 2105 Goose Lake Trail NW
- 2335 Granite Mountain Loop NW
- 8812 Monsoon Rd NW
- 1609 Wind Ridge Dr NW
