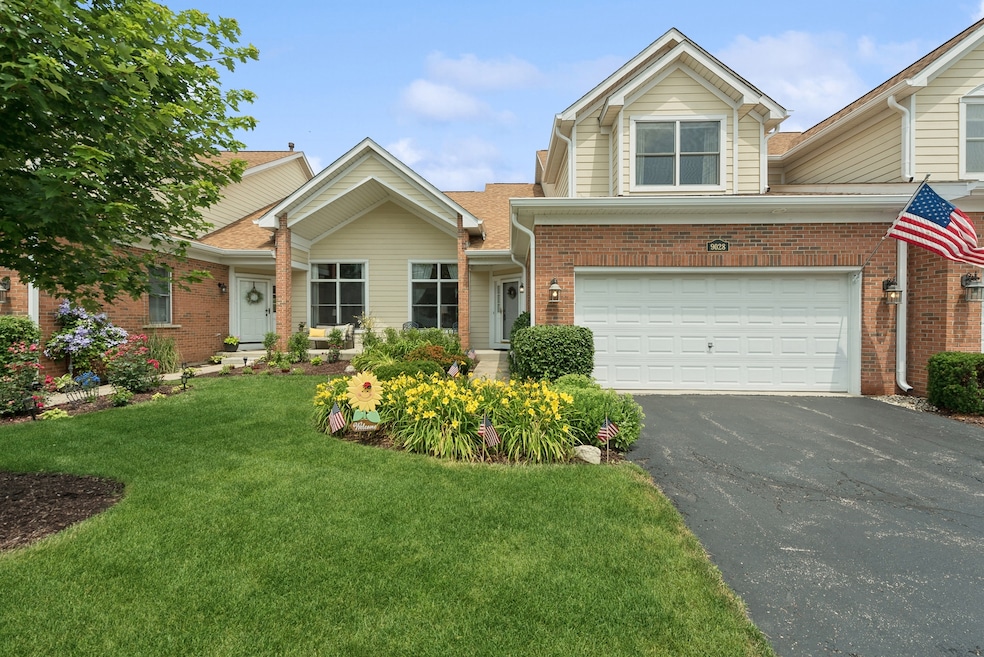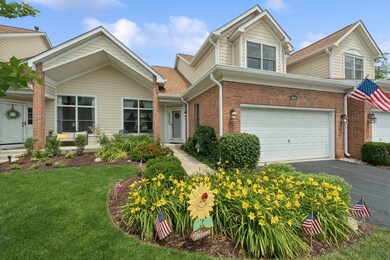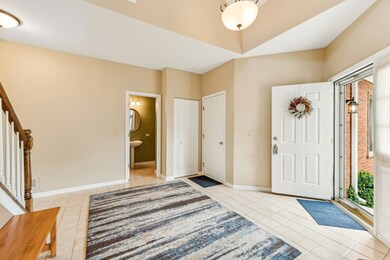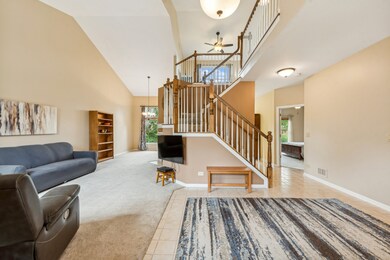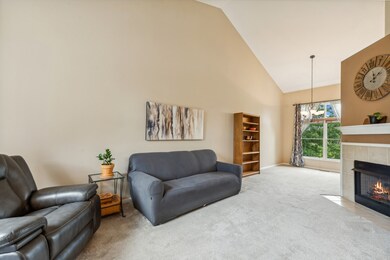
9028 Falcon Greens Dr Village of Lakewood, IL 60014
Village of Lakewood NeighborhoodHighlights
- Landscaped Professionally
- Deck
- Vaulted Ceiling
- West Elementary School Rated A-
- Property is adjacent to nature preserve
- Main Floor Bedroom
About This Home
As of July 2024Just Move-In, Unpack & Love This Spectacular Light, Bright & Airy Townhome! From The Soaring Main Level Cathedral Ceilings To The Full Lookout Basement With Full Bath Rough-In, You're Sure To Appreciate The Exciting Architectural Details Combined With A Versatile & Functional Floor Plan And All Backing To An Enchanting Nature Preserve! Please Note The Following Fine Features: Welcoming Entryway With "Eye-Catching" Staircase*Kitchen With 9' Ceilings, All Updated Stainless Appliances, Informal Eating Area & Slider To Deck Overlooking Nature*Main Level Primary Bedroom With 9' Ceilings, Ceiling Fan, Walk-In Closet, Double Bowl Vanity & Updated Glass Shower Doors* Living Room & Dining Room Cathedral Ceilings Plus A Focal Point Gas Start/Gas Log Fireplace*Upstairs Loft With Ceiling Fan Is Perfect As A Home-Office*Huge 2nd Bedroom With Custom Ceiling Fan Connects Via "Jack N Jill" Bath (With Double Bowl Vanity) To Bedroom #3- Also With Ceiling Fan & Fresh Paint. Recent Upgrades/Updates Include: New Roof & Gutters*Updated Kitchen Appliances*Washer/Dryer*Water Softener*Garage Door Opener & More. Guest Parking Adjacent! Perfect Location Is Walking Distance To Red-Tail Village Golf Course*Close To Excellent Crystal Lake Schools-Major Highways-Metra Train Service-Every Imaginable Shopping Opportunity-Recreation Centers & Much, Much More.
Last Agent to Sell the Property
Coldwell Banker Realty License #471004033 Listed on: 06/27/2024

Townhouse Details
Home Type
- Townhome
Est. Annual Taxes
- $6,390
Year Built
- Built in 1999
Lot Details
- Property is adjacent to nature preserve
- Landscaped Professionally
HOA Fees
- $245 Monthly HOA Fees
Parking
- 2 Car Attached Garage
- Garage Door Opener
- Driveway
- Parking Included in Price
Home Design
- Asphalt Roof
- Concrete Perimeter Foundation
Interior Spaces
- 1,894 Sq Ft Home
- 2-Story Property
- Vaulted Ceiling
- Ceiling Fan
- Attached Fireplace Door
- Gas Log Fireplace
- Entrance Foyer
- Living Room with Fireplace
- Combination Dining and Living Room
- Loft
- Storage
Kitchen
- Breakfast Bar
- Range<<rangeHoodToken>>
- <<microwave>>
- Dishwasher
- Disposal
Bedrooms and Bathrooms
- 3 Bedrooms
- 3 Potential Bedrooms
- Main Floor Bedroom
- Dual Sinks
- Separate Shower
Laundry
- Laundry in unit
- Dryer
- Washer
Unfinished Basement
- English Basement
- Basement Fills Entire Space Under The House
- Sump Pump
- Rough-In Basement Bathroom
- Basement Lookout
Home Security
Outdoor Features
- Deck
- Porch
Schools
- West Elementary School
- Richard F Bernotas Middle School
- Crystal Lake Central High School
Utilities
- Forced Air Heating and Cooling System
- Heating System Uses Natural Gas
- Water Softener is Owned
- Cable TV Available
Listing and Financial Details
- Homeowner Tax Exemptions
Community Details
Overview
- Association fees include insurance, exterior maintenance, lawn care, snow removal
- 4 Units
- Falcon Green Subdivision, Cypress Floorplan
Pet Policy
- Dogs and Cats Allowed
Security
- Resident Manager or Management On Site
- Storm Screens
- Carbon Monoxide Detectors
Ownership History
Purchase Details
Home Financials for this Owner
Home Financials are based on the most recent Mortgage that was taken out on this home.Purchase Details
Home Financials for this Owner
Home Financials are based on the most recent Mortgage that was taken out on this home.Purchase Details
Purchase Details
Similar Homes in Village of Lakewood, IL
Home Values in the Area
Average Home Value in this Area
Purchase History
| Date | Type | Sale Price | Title Company |
|---|---|---|---|
| Executors Deed | $330,000 | Chicago Title | |
| Deed | $212,500 | Heritage Title Company | |
| Interfamily Deed Transfer | -- | -- | |
| Deed | $172,000 | -- |
Mortgage History
| Date | Status | Loan Amount | Loan Type |
|---|---|---|---|
| Open | $320,000 | New Conventional | |
| Previous Owner | $112,500 | Purchase Money Mortgage |
Property History
| Date | Event | Price | Change | Sq Ft Price |
|---|---|---|---|---|
| 07/24/2024 07/24/24 | Sold | $329,900 | 0.0% | $174 / Sq Ft |
| 07/02/2024 07/02/24 | Pending | -- | -- | -- |
| 06/27/2024 06/27/24 | For Sale | $329,900 | -- | $174 / Sq Ft |
Tax History Compared to Growth
Tax History
| Year | Tax Paid | Tax Assessment Tax Assessment Total Assessment is a certain percentage of the fair market value that is determined by local assessors to be the total taxable value of land and additions on the property. | Land | Improvement |
|---|---|---|---|---|
| 2024 | $6,624 | $91,361 | $6,989 | $84,372 |
| 2023 | $6,390 | $82,070 | $6,278 | $75,792 |
| 2022 | $6,081 | $74,732 | $5,717 | $69,015 |
| 2021 | $5,797 | $70,382 | $5,384 | $64,998 |
| 2020 | $5,722 | $68,505 | $5,240 | $63,265 |
| 2019 | $5,634 | $66,756 | $5,106 | $61,650 |
| 2018 | $5,787 | $67,005 | $5,747 | $61,258 |
| 2017 | $5,730 | $63,147 | $5,416 | $57,731 |
| 2016 | $5,748 | $60,037 | $5,149 | $54,888 |
| 2013 | -- | $57,273 | $2,116 | $55,157 |
Agents Affiliated with this Home
-
Pete Ceithaml

Seller's Agent in 2024
Pete Ceithaml
Coldwell Banker Realty
(847) 309-2487
3 in this area
59 Total Sales
-
Nicole Hajdu

Buyer's Agent in 2024
Nicole Hajdu
Dream Town Real Estate
(773) 727-2199
1 in this area
366 Total Sales
Map
Source: Midwest Real Estate Data (MRED)
MLS Number: 12081126
APN: 18-13-103-082
- 9163 Falcon Greens Dr
- 9182 Falcon Greens Dr
- 8304 Redtail Dr
- 9196 Falcon Greens Dr
- LOT 24 Redtail Dr
- 9520 Nicklaus Ln
- 9521 Georgetown Ln Unit 16A
- 9310 Nicklaus Ln
- 4345 Gladstone Dr
- 8980 Bardwell Ln
- 1097 Dovercliff Way
- 17 Ronan Ct
- 5 Crimson Ct
- 4911 Princeton Ln
- 1043 Plum Tree Dr
- 9804 Palmer Dr
- 1216 Barlina Rd Unit 1
- 2990 Melbourne Ln
- 1154 Dovercliff Way
- 10 Sugar Creek Ct
