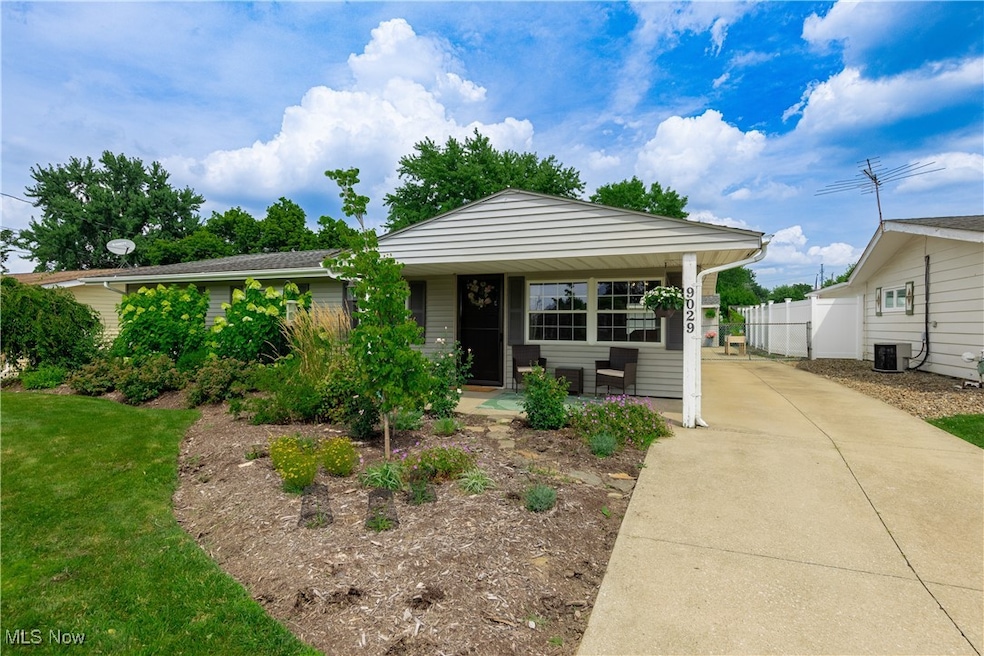9029 Cambridge Dr Northfield, OH 44067
Estimated payment $1,540/month
Highlights
- Views of Trees
- Cathedral Ceiling
- No HOA
- Lee Eaton Elementary School Rated A
- Hydromassage or Jetted Bathtub
- 2 Car Detached Garage
About This Home
This charming 3-bedroom, 2-bath ranch offers 1,830 square feet of thoughtfully designed living space, perfect for comfortable everyday living and entertaining. Step into the inviting living room (currently used as office space) featuring vaulted ceilings and an open, airy feel. The expanded kitchen, which is adjacent to the dining area, features sliders that lead to a lush backyard oasis—complete with beautifully manicured landscaping that provides both beauty and privacy. One of the standout features of this home is the spacious rear addition—a stunning family room with vaulted ceilings and a cozy gas fireplace, perfect for gatherings or quiet nights in. The home offers two full baths, including one with a relaxing jetted tub. Updates include hot water tank (2023), AC (2021), bath remodel (2023), and front/rear doors (2020). Roof was replaced in 2012 and offers peace of mind for many years to come. Don’t miss your chance to own this well-maintained, spacious gem of a home—schedule your private showing today!
Listing Agent
McDowell Homes Real Estate Services Brokerage Email: shawnetagliarina@mcdhomes.com, 440-749-1701 License #2005013246 Listed on: 07/31/2025

Home Details
Home Type
- Single Family
Est. Annual Taxes
- $3,140
Year Built
- Built in 1960
Lot Details
- 8,102 Sq Ft Lot
- Lot Dimensions are 60x135
- West Facing Home
- Wood Fence
Parking
- 2 Car Detached Garage
- Garage Door Opener
- Driveway
Home Design
- Slab Foundation
- Fiberglass Roof
- Asphalt Roof
- Aluminum Siding
- Vinyl Siding
Interior Spaces
- 1,830 Sq Ft Home
- 1-Story Property
- Cathedral Ceiling
- Gas Fireplace
- Views of Trees
Kitchen
- Range
- Microwave
- Dishwasher
Bedrooms and Bathrooms
- 3 Main Level Bedrooms
- 2 Full Bathrooms
- Hydromassage or Jetted Bathtub
Outdoor Features
- Patio
- Porch
Utilities
- Forced Air Heating and Cooling System
- Heating System Uses Gas
- Heating System Uses Wood
Community Details
- No Home Owners Association
- Shops
Listing and Financial Details
- Assessor Parcel Number 4101952
Map
Home Values in the Area
Average Home Value in this Area
Tax History
| Year | Tax Paid | Tax Assessment Tax Assessment Total Assessment is a certain percentage of the fair market value that is determined by local assessors to be the total taxable value of land and additions on the property. | Land | Improvement |
|---|---|---|---|---|
| 2025 | $3,088 | $67,953 | $11,106 | $56,847 |
| 2024 | $3,088 | $67,953 | $11,106 | $56,847 |
| 2023 | $3,088 | $67,953 | $11,106 | $56,847 |
| 2022 | $2,913 | $52,249 | $8,481 | $43,768 |
| 2021 | $2,922 | $52,249 | $8,481 | $43,768 |
| 2020 | $2,870 | $52,250 | $8,480 | $43,770 |
| 2019 | $2,599 | $42,710 | $8,480 | $34,230 |
| 2018 | $2,259 | $42,710 | $8,480 | $34,230 |
| 2017 | $2,697 | $42,710 | $8,480 | $34,230 |
| 2016 | $2,579 | $42,710 | $8,480 | $34,230 |
| 2015 | $2,697 | $42,710 | $8,480 | $34,230 |
| 2014 | $2,666 | $42,710 | $8,480 | $34,230 |
| 2013 | $2,769 | $44,890 | $8,480 | $36,410 |
Property History
| Date | Event | Price | Change | Sq Ft Price |
|---|---|---|---|---|
| 08/19/2025 08/19/25 | Pending | -- | -- | -- |
| 08/15/2025 08/15/25 | For Sale | $239,900 | 0.0% | $131 / Sq Ft |
| 08/04/2025 08/04/25 | Pending | -- | -- | -- |
| 07/31/2025 07/31/25 | For Sale | $239,900 | +72.6% | $131 / Sq Ft |
| 04/27/2017 04/27/17 | Sold | $139,000 | -0.6% | $76 / Sq Ft |
| 03/17/2017 03/17/17 | Pending | -- | -- | -- |
| 03/15/2017 03/15/17 | For Sale | $139,900 | -- | $76 / Sq Ft |
Purchase History
| Date | Type | Sale Price | Title Company |
|---|---|---|---|
| Warranty Deed | -- | Boston National Title Agency | |
| Warranty Deed | -- | Boston National Title Agency | |
| Deed | $139,000 | City Title Co | |
| Warranty Deed | $161,300 | Americas Choice Title Agency | |
| Interfamily Deed Transfer | -- | All Ohio Title | |
| Interfamily Deed Transfer | -- | All Ohio Title | |
| Interfamily Deed Transfer | -- | -- |
Mortgage History
| Date | Status | Loan Amount | Loan Type |
|---|---|---|---|
| Open | $160,500 | New Conventional | |
| Previous Owner | $160,500 | New Conventional | |
| Previous Owner | $5,612 | VA | |
| Previous Owner | $5,612 | VA | |
| Previous Owner | $136,482 | FHA | |
| Previous Owner | $125,634 | FHA | |
| Previous Owner | $130,150 | Fannie Mae Freddie Mac | |
| Previous Owner | $129,000 | No Value Available | |
| Previous Owner | $98,000 | No Value Available |
Source: MLS Now
MLS Number: 5141917
APN: 41-01952
- 9097 Milford Dr
- 210 Magnolia Ave
- 9207 N Plaza Dr
- 22 Fell Ave
- 300 Kelley Dr
- 50 Kennedy Blvd
- 9320 N Bedford Rd
- V/L Meadow Ln
- 54 Filly Ln
- 9505 N Bedford Rd Unit lot 25D
- 615 Ledge Rd
- 9423 Preakness Dr Unit F
- 219 Monroe Dr
- 321 Hartsfield Terrace
- 8555 Primrose Ln
- 9235 Lincoln Dr
- 8605 Strawbridge Cir
- 8538 Mandell Dr
- 8523 Mandell Dr
- 8608 Tahoe Dr






