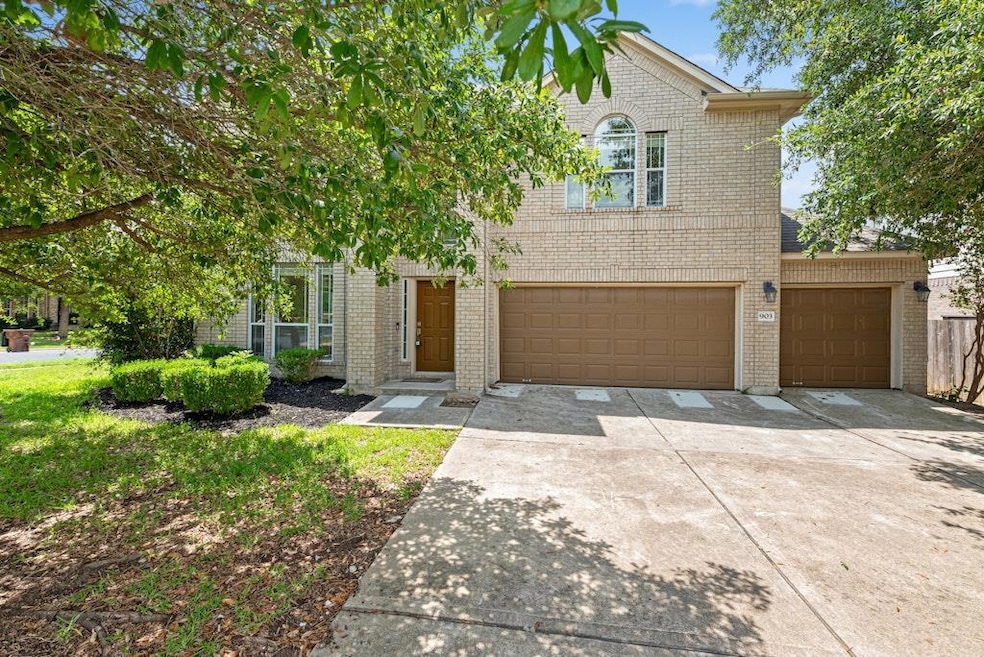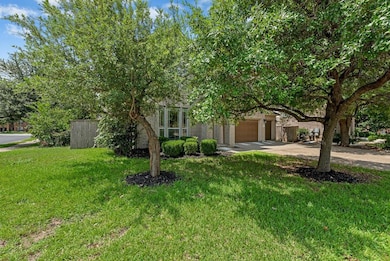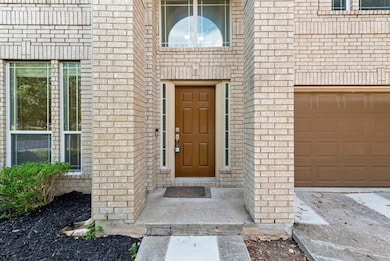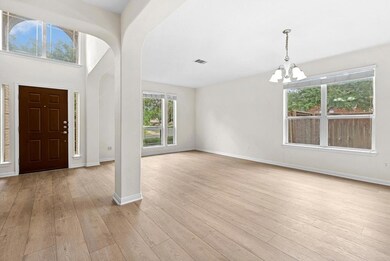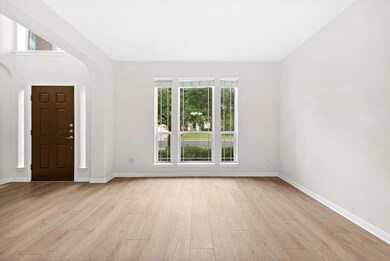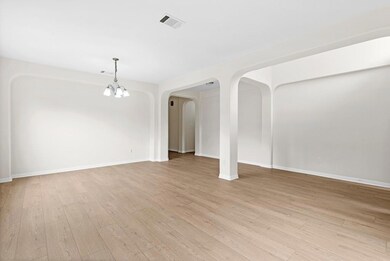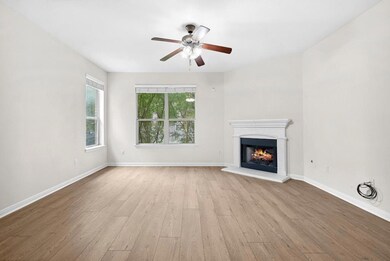903 Fork Ridge Path Round Rock, TX 78665
Teravista NeighborhoodHighlights
- Golf Course Community
- Mature Trees
- Granite Countertops
- Teravista Elementary Leadership Academy Rated A
- Main Floor Primary Bedroom
- Community Pool
About This Home
Location! Location! Location! Beautiful two story home on a corner lot located in the amazing masterplan community of Teravista. This home features, four bedrooms with the master downstairs. Floor plan upstairs includes an over 300 sq. ft. fully enclosed game room that could easily be converted to a media room or 5th bedroom, three additional bedrooms, with one larger bedroom with a bathroom next to it. The two other bedrooms designed with connecting bathroom/dressing room concept. Newly installed LVP throughout the home. Formal dining room and front sitting area. Oversize Laundry room.
Listing Agent
Dash Realty Brokerage Phone: (512) 222-3406 License #0662205 Listed on: 07/11/2025

Home Details
Home Type
- Single Family
Est. Annual Taxes
- $10,083
Year Built
- Built in 2005
Lot Details
- 8,886 Sq Ft Lot
- Northeast Facing Home
- Wood Fence
- Sprinkler System
- Mature Trees
- Back Yard Fenced
Parking
- 3 Car Attached Garage
- Front Facing Garage
- Garage Door Opener
Home Design
- Brick Exterior Construction
- Slab Foundation
- Composition Roof
- Masonry Siding
- HardiePlank Type
Interior Spaces
- 3,315 Sq Ft Home
- 2-Story Property
- Furnished or left unfurnished upon request
- Self Contained Fireplace Unit Or Insert
- Gas Fireplace
- Insulated Windows
- Drapes & Rods
- Family Room with Fireplace
Kitchen
- Free-Standing Gas Oven
- <<microwave>>
- Dishwasher
- Granite Countertops
- Disposal
Flooring
- Carpet
- Tile
Bedrooms and Bathrooms
- 4 Bedrooms | 1 Primary Bedroom on Main
Home Security
- Home Security System
- Carbon Monoxide Detectors
- Fire and Smoke Detector
Outdoor Features
- Patio
Schools
- Teravista Elementary School
- Hopewell Middle School
- Stony Point High School
Utilities
- Central Heating and Cooling System
- Vented Exhaust Fan
- No Utilities
Listing and Financial Details
- Security Deposit $3,000
- Tenant pays for all utilities, pest control
- The owner pays for association fees
- 12 Month Lease Term
- $55 Application Fee
- Assessor Parcel Number 16564300040013
- Tax Block 4
Community Details
Overview
- Property has a Home Owners Association
- Teravista Sec 07 Subdivision
Recreation
- Golf Course Community
- Community Pool
Map
Source: Unlock MLS (Austin Board of REALTORS®)
MLS Number: 9921093
APN: R406825
- 902 Fork Ridge Path
- 1001 Winding Creek Place
- 816 Bent Wood Place
- 1102 Winding Creek Place
- 716 Bent Wood Place
- 732 Bent Wood Place
- 802 Meadow Bluff Ct
- 4323 Fairway Path
- 4313 Fairway Path
- 705 Green Vista Ct
- 708 Rock Midden Ln
- 504 Hidden Brook Ln
- 802 Wood Mesa Dr
- 1316 Hillridge Dr
- 4424 Bent Path
- 117 Meadow Wood Cove
- 104 Meadow Wood Cove
- 4225 Promontory Point Trail
- 4332 Teravista Club Dr Unit 15
- 4332 Teravista Club Dr Unit 4
- 4119 Hidden View Ct
- 803 Centerbrook Place
- 4113 Hidden View Ct
- 4109 Hidden View Ct
- 1007 Hidden View Place
- 702 Old Ravine Ct
- 4025 Meadow Bluff Way
- 542 Centerbrook Place
- 806 Broken Trace Ct
- 4103 Green Vista Place
- 5101 N Mays St
- 401 Teravista Pkwy
- 333 Hidden Brook Ln
- 5401 N Mays St
- 308 Windom Way
- 705 Wood Mesa Ct
- 1522 Hidden Springs Path
- 5300 N Mays St
- 5000 N Mays St
- 1509 Greenside Dr
