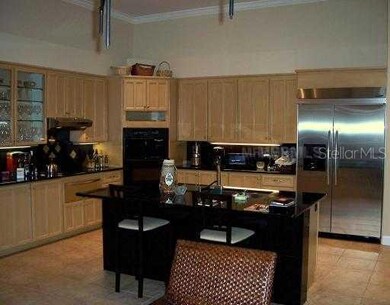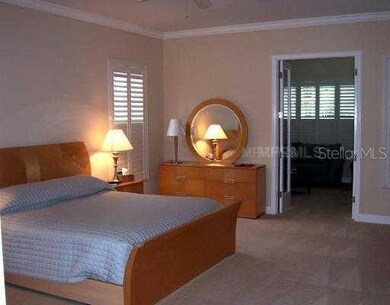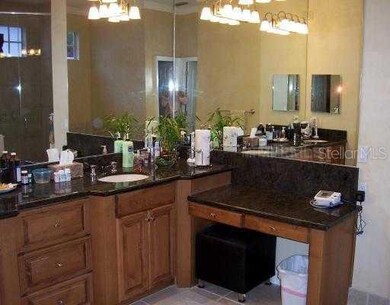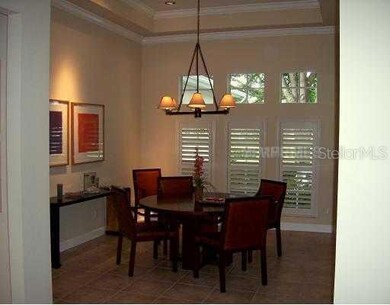
903 Guisando de Avila Tampa, FL 33613
Avila NeighborhoodHighlights
- On Golf Course
- Fitness Center
- Heated Indoor Pool
- Maniscalco Elementary School Rated A-
- Oak Trees
- Gated Community
About This Home
As of December 2020Motivated Seller - Bring an offer! Avila Golf Course Home w/incredible views of the 18th and 10th holes. This home has been completely updated and features a gourmet kitchen, luxurious master suite and bath, with rich details and appointments throughout.
Last Agent to Sell the Property
SUN COVE REALTY INC License #3215614 Listed on: 06/11/2010
Home Details
Home Type
- Single Family
Est. Annual Taxes
- $8,841
Year Built
- Built in 1993
Lot Details
- 0.33 Acre Lot
- On Golf Course
- South Facing Home
- Mature Landscaping
- Oak Trees
- Property is zoned PD-MU
HOA Fees
- $286 Monthly HOA Fees
Parking
- 2 Car Attached Garage
- Golf Cart Parking
Home Design
- Slab Foundation
- Tile Roof
- Block Exterior
- Stucco
Interior Spaces
- 3,764 Sq Ft Home
- Crown Molding
- High Ceiling
- Ceiling Fan
- Blinds
- Family Room Off Kitchen
- Separate Formal Living Room
- Formal Dining Room
- Golf Course Views
- Fire and Smoke Detector
Kitchen
- Eat-In Kitchen
- <<builtInOvenToken>>
- Range<<rangeHoodToken>>
- <<microwave>>
- Dishwasher
- Solid Surface Countertops
- Solid Wood Cabinet
- Disposal
Flooring
- Carpet
- Ceramic Tile
Bedrooms and Bathrooms
- 4 Bedrooms
- Walk-In Closet
Eco-Friendly Details
- Reclaimed Water Irrigation System
Pool
- Heated Indoor Pool
- Screened Pool
- Spa
- Fence Around Pool
Outdoor Features
- Deck
- Screened Patio
- Porch
Schools
- Maniscalco Elementary School
- Buchanan Middle School
- Gaither High School
Utilities
- Forced Air Zoned Heating and Cooling System
- Water Filtration System
- Water Softener is Owned
- Cable TV Available
Listing and Financial Details
- Legal Lot and Block 000040 / 000001
- Assessor Parcel Number U-26-27-18-0NR-000001-00004.0
Community Details
Overview
- Avila Unit No 10A Subdivision
- The community has rules related to deed restrictions
Recreation
- Golf Course Community
- Tennis Courts
- Community Playground
- Fitness Center
- Community Pool
- Park
Security
- Gated Community
Ownership History
Purchase Details
Home Financials for this Owner
Home Financials are based on the most recent Mortgage that was taken out on this home.Purchase Details
Home Financials for this Owner
Home Financials are based on the most recent Mortgage that was taken out on this home.Purchase Details
Home Financials for this Owner
Home Financials are based on the most recent Mortgage that was taken out on this home.Purchase Details
Home Financials for this Owner
Home Financials are based on the most recent Mortgage that was taken out on this home.Purchase Details
Home Financials for this Owner
Home Financials are based on the most recent Mortgage that was taken out on this home.Purchase Details
Home Financials for this Owner
Home Financials are based on the most recent Mortgage that was taken out on this home.Similar Homes in Tampa, FL
Home Values in the Area
Average Home Value in this Area
Purchase History
| Date | Type | Sale Price | Title Company |
|---|---|---|---|
| Warranty Deed | $950,800 | Attorney | |
| Warranty Deed | $925,000 | Affinity Ttl Svcs Of Fl Llc | |
| Warranty Deed | $640,000 | Greenwich Title Services Inc | |
| Warranty Deed | $762,500 | Attorney | |
| Warranty Deed | $775,000 | Title Experts Of Tampa Inc | |
| Warranty Deed | $555,000 | -- |
Mortgage History
| Date | Status | Loan Amount | Loan Type |
|---|---|---|---|
| Open | $500,764 | New Conventional | |
| Previous Owner | $740,000 | New Conventional | |
| Previous Owner | $350,000 | Adjustable Rate Mortgage/ARM | |
| Previous Owner | $300,000 | Unknown | |
| Previous Owner | $275,000 | New Conventional | |
| Previous Owner | $533,750 | Seller Take Back | |
| Previous Owner | $620,000 | Unknown | |
| Previous Owner | $444,000 | New Conventional |
Property History
| Date | Event | Price | Change | Sq Ft Price |
|---|---|---|---|---|
| 12/02/2020 12/02/20 | Sold | $950,764 | -4.4% | $273 / Sq Ft |
| 10/27/2020 10/27/20 | Pending | -- | -- | -- |
| 10/26/2020 10/26/20 | For Sale | $995,000 | 0.0% | $285 / Sq Ft |
| 03/20/2020 03/20/20 | Rented | $7,000 | 0.0% | -- |
| 02/22/2020 02/22/20 | For Rent | $7,000 | 0.0% | -- |
| 06/28/2019 06/28/19 | Sold | $925,000 | -4.1% | $265 / Sq Ft |
| 05/03/2019 05/03/19 | Pending | -- | -- | -- |
| 05/03/2019 05/03/19 | For Sale | $965,000 | +50.8% | $277 / Sq Ft |
| 06/16/2014 06/16/14 | Off Market | $640,000 | -- | -- |
| 04/16/2012 04/16/12 | Sold | $640,000 | 0.0% | $170 / Sq Ft |
| 03/14/2012 03/14/12 | Pending | -- | -- | -- |
| 06/11/2010 06/11/10 | For Sale | $640,000 | -- | $170 / Sq Ft |
Tax History Compared to Growth
Tax History
| Year | Tax Paid | Tax Assessment Tax Assessment Total Assessment is a certain percentage of the fair market value that is determined by local assessors to be the total taxable value of land and additions on the property. | Land | Improvement |
|---|---|---|---|---|
| 2024 | $15,159 | $881,404 | -- | -- |
| 2023 | $19,174 | $1,069,806 | $371,199 | $698,607 |
| 2022 | $14,283 | $830,808 | $0 | $0 |
| 2021 | $14,163 | $806,610 | $371,199 | $435,411 |
| 2020 | $13,968 | $751,717 | $371,199 | $380,518 |
| 2019 | $11,572 | $657,361 | $0 | $0 |
| 2018 | $11,461 | $645,104 | $0 | $0 |
| 2017 | $11,338 | $673,034 | $0 | $0 |
| 2016 | $11,286 | $618,839 | $0 | $0 |
| 2015 | $11,420 | $614,537 | $0 | $0 |
| 2014 | $11,386 | $609,660 | $0 | $0 |
| 2013 | -- | $603,355 | $0 | $0 |
Agents Affiliated with this Home
-
Michelle Fitz-Randolph

Seller's Agent in 2020
Michelle Fitz-Randolph
COLDWELL BANKER REALTY
(813) 263-7334
50 in this area
105 Total Sales
-
Jorge Morejon

Buyer's Agent in 2020
Jorge Morejon
KELLER WILLIAMS TAMPA PROP.
(813) 760-1400
1 in this area
70 Total Sales
-
Dianne Martin

Seller's Agent in 2019
Dianne Martin
CENTURY 21 CIRCLE
(813) 240-7007
32 in this area
42 Total Sales
-
Robert Rochlin

Seller's Agent in 2012
Robert Rochlin
SUN COVE REALTY INC
(813) 948-0999
7 in this area
77 Total Sales
Map
Source: Stellar MLS
MLS Number: T2423871
APN: U-26-27-18-0NR-000001-00004.0
- 17003 Madres de Avila
- 602 Guisando de Avila
- 704 Berrocales de Avila
- 16629 Sedona de Avila
- 17111 Mockingbird Ln
- 601 Viento de Avila
- 17041 Comunidad de Avila
- 16920 Villalagos de Avila
- 17220 Estes Rd
- 1203 Parrilla de Avila
- 16804 Windsor Park Dr
- 16417 Lake Byrd Dr
- 16220 Villarreal de Avila
- 16411 Lake Byrd Dr
- 16211 Villarreal de Avila
- 16502 Millan de Avila
- 315 Wooten Rd
- 1804 Bella Casa Ct
- 16808 Woburn Ln
- 16502 Windsor Park Dr






