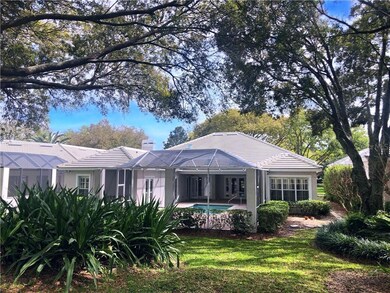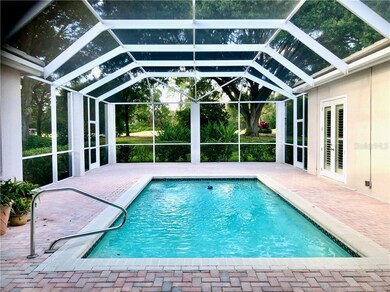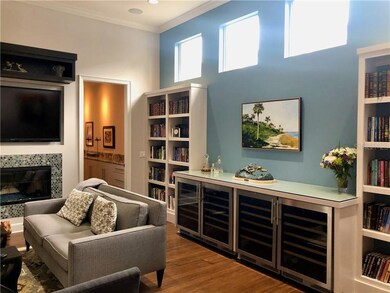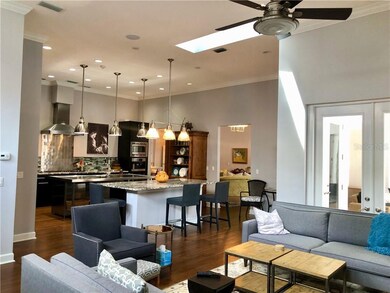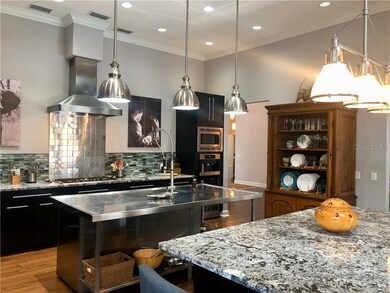
903 Guisando de Avila Tampa, FL 33613
Avila NeighborhoodHighlights
- On Golf Course
- In Ground Pool
- Open Floorplan
- Maniscalco Elementary School Rated A-
- Gated Community
- Family Room with Fireplace
About This Home
As of December 2020Welcome to this beautiful one story villa on the 18th fairway of the Avila Golf Course. Avila, Tampa’s premier guard gated, golf and country club community offers a lifestyle that is truly exceptional. This residence features luxury upgrades throughout and includes 3,488 Sq Ft, 4 Bedrooms, 3.5 Bathrooms and a screened in swimming pool with plenty of covered patio space. Once inside you will notice the beautiful wood floors, volume ceilings, gorgeous light fixtures and the open floor plan that makes entertaining a breeze. The gourmet kitchen includes new cabinets, two kitchen islands, stainless steel appliances including a 5 burner gas cook top, double ovens and a Miele coffee maker. The kitchen opens to the family room which has built in cabinetry, a fireplace and wine refrigerators. Relax in your master retreat which has an adjoining sitting room and French doors that open to the patio. This residence features 3 additional guest bedrooms, laundry room and an oversized 2 car garage with air conditioned closets for extra storage. Numerous upgrades include a new tile roof in 2014, a new concrete paver brick driveway, new front entry doors, new French doors for the secondary bedrooms and a new pool heater and control system. Come home to Avila and enjoy the luxury amenities that make the community magnificent!
Last Agent to Sell the Property
COLDWELL BANKER REALTY License #3225671 Listed on: 10/26/2020

Last Buyer's Agent
COLDWELL BANKER REALTY License #3225671 Listed on: 10/26/2020

Home Details
Home Type
- Single Family
Est. Annual Taxes
- $11,461
Year Built
- Built in 1993
Lot Details
- 0.33 Acre Lot
- Property fronts a private road
- On Golf Course
- South Facing Home
- Property is zoned PD
HOA Fees
- $380 Monthly HOA Fees
Parking
- 2 Car Attached Garage
- Oversized Parking
- Workshop in Garage
- Side Facing Garage
- Garage Door Opener
- Open Parking
- Golf Cart Parking
Home Design
- Slab Foundation
- Tile Roof
- Block Exterior
Interior Spaces
- 3,488 Sq Ft Home
- 1-Story Property
- Open Floorplan
- Built-In Features
- Crown Molding
- Cathedral Ceiling
- Ceiling Fan
- Family Room with Fireplace
- Family Room Off Kitchen
- Golf Course Views
Kitchen
- Eat-In Kitchen
- <<builtInOvenToken>>
- Cooktop<<rangeHoodToken>>
- Dishwasher
- Wine Refrigerator
- Stone Countertops
- Solid Wood Cabinet
Flooring
- Wood
- Carpet
- Ceramic Tile
Bedrooms and Bathrooms
- 4 Bedrooms
- Split Bedroom Floorplan
- Walk-In Closet
Laundry
- Laundry Room
- Dryer
- Washer
Schools
- Maniscalco Elementary School
- Buchanan Middle School
- Gaither High School
Utilities
- Central Heating and Cooling System
- Propane
- Tankless Water Heater
- High Speed Internet
Additional Features
- Reclaimed Water Irrigation System
- In Ground Pool
Listing and Financial Details
- Down Payment Assistance Available
- Visit Down Payment Resource Website
- Legal Lot and Block 4 / 1
- Assessor Parcel Number U-26-27-18-0NR-000001-00004.0
Community Details
Overview
- Association fees include 24-hour guard
- Avila Property Owners Assocation Association, Phone Number (813) 949-9768
- Visit Association Website
- Avila Unit 10A Subdivision
- The community has rules related to deed restrictions, allowable golf cart usage in the community
- Rental Restrictions
Recreation
- Golf Course Community
- Community Playground
Security
- Gated Community
Ownership History
Purchase Details
Home Financials for this Owner
Home Financials are based on the most recent Mortgage that was taken out on this home.Purchase Details
Home Financials for this Owner
Home Financials are based on the most recent Mortgage that was taken out on this home.Purchase Details
Home Financials for this Owner
Home Financials are based on the most recent Mortgage that was taken out on this home.Purchase Details
Home Financials for this Owner
Home Financials are based on the most recent Mortgage that was taken out on this home.Purchase Details
Home Financials for this Owner
Home Financials are based on the most recent Mortgage that was taken out on this home.Purchase Details
Home Financials for this Owner
Home Financials are based on the most recent Mortgage that was taken out on this home.Similar Homes in Tampa, FL
Home Values in the Area
Average Home Value in this Area
Purchase History
| Date | Type | Sale Price | Title Company |
|---|---|---|---|
| Warranty Deed | $950,800 | Attorney | |
| Warranty Deed | $925,000 | Affinity Ttl Svcs Of Fl Llc | |
| Warranty Deed | $640,000 | Greenwich Title Services Inc | |
| Warranty Deed | $762,500 | Attorney | |
| Warranty Deed | $775,000 | Title Experts Of Tampa Inc | |
| Warranty Deed | $555,000 | -- |
Mortgage History
| Date | Status | Loan Amount | Loan Type |
|---|---|---|---|
| Open | $500,764 | New Conventional | |
| Previous Owner | $740,000 | New Conventional | |
| Previous Owner | $350,000 | Adjustable Rate Mortgage/ARM | |
| Previous Owner | $300,000 | Unknown | |
| Previous Owner | $275,000 | New Conventional | |
| Previous Owner | $533,750 | Seller Take Back | |
| Previous Owner | $620,000 | Unknown | |
| Previous Owner | $444,000 | New Conventional |
Property History
| Date | Event | Price | Change | Sq Ft Price |
|---|---|---|---|---|
| 12/02/2020 12/02/20 | Sold | $950,764 | -4.4% | $273 / Sq Ft |
| 10/27/2020 10/27/20 | Pending | -- | -- | -- |
| 10/26/2020 10/26/20 | For Sale | $995,000 | 0.0% | $285 / Sq Ft |
| 03/20/2020 03/20/20 | Rented | $7,000 | 0.0% | -- |
| 02/22/2020 02/22/20 | For Rent | $7,000 | 0.0% | -- |
| 06/28/2019 06/28/19 | Sold | $925,000 | -4.1% | $265 / Sq Ft |
| 05/03/2019 05/03/19 | Pending | -- | -- | -- |
| 05/03/2019 05/03/19 | For Sale | $965,000 | +50.8% | $277 / Sq Ft |
| 06/16/2014 06/16/14 | Off Market | $640,000 | -- | -- |
| 04/16/2012 04/16/12 | Sold | $640,000 | 0.0% | $170 / Sq Ft |
| 03/14/2012 03/14/12 | Pending | -- | -- | -- |
| 06/11/2010 06/11/10 | For Sale | $640,000 | -- | $170 / Sq Ft |
Tax History Compared to Growth
Tax History
| Year | Tax Paid | Tax Assessment Tax Assessment Total Assessment is a certain percentage of the fair market value that is determined by local assessors to be the total taxable value of land and additions on the property. | Land | Improvement |
|---|---|---|---|---|
| 2024 | $15,159 | $881,404 | -- | -- |
| 2023 | $19,174 | $1,069,806 | $371,199 | $698,607 |
| 2022 | $14,283 | $830,808 | $0 | $0 |
| 2021 | $14,163 | $806,610 | $371,199 | $435,411 |
| 2020 | $13,968 | $751,717 | $371,199 | $380,518 |
| 2019 | $11,572 | $657,361 | $0 | $0 |
| 2018 | $11,461 | $645,104 | $0 | $0 |
| 2017 | $11,338 | $673,034 | $0 | $0 |
| 2016 | $11,286 | $618,839 | $0 | $0 |
| 2015 | $11,420 | $614,537 | $0 | $0 |
| 2014 | $11,386 | $609,660 | $0 | $0 |
| 2013 | -- | $603,355 | $0 | $0 |
Agents Affiliated with this Home
-
Michelle Fitz-Randolph

Seller's Agent in 2020
Michelle Fitz-Randolph
COLDWELL BANKER REALTY
(813) 263-7334
50 in this area
105 Total Sales
-
Jorge Morejon

Buyer's Agent in 2020
Jorge Morejon
KELLER WILLIAMS TAMPA PROP.
(813) 760-1400
1 in this area
70 Total Sales
-
Dianne Martin

Seller's Agent in 2019
Dianne Martin
CENTURY 21 CIRCLE
(813) 240-7007
32 in this area
42 Total Sales
-
Robert Rochlin

Seller's Agent in 2012
Robert Rochlin
SUN COVE REALTY INC
(813) 948-0999
7 in this area
77 Total Sales
Map
Source: Stellar MLS
MLS Number: T3272774
APN: U-26-27-18-0NR-000001-00004.0
- 17003 Madres de Avila
- 602 Guisando de Avila
- 704 Berrocales de Avila
- 16629 Sedona de Avila
- 17111 Mockingbird Ln
- 601 Viento de Avila
- 17041 Comunidad de Avila
- 16920 Villalagos de Avila
- 17220 Estes Rd
- 1203 Parrilla de Avila
- 16804 Windsor Park Dr
- 16417 Lake Byrd Dr
- 16220 Villarreal de Avila
- 16411 Lake Byrd Dr
- 16211 Villarreal de Avila
- 16502 Millan de Avila
- 315 Wooten Rd
- 1804 Bella Casa Ct
- 16808 Woburn Ln
- 16502 Windsor Park Dr

