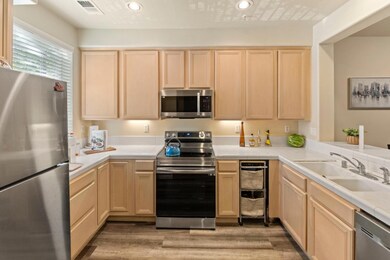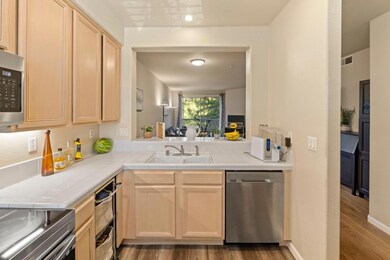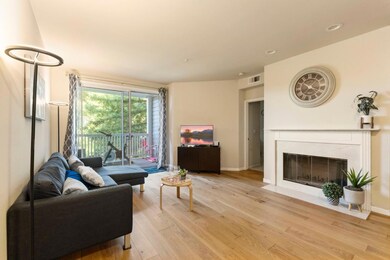
Highlights
- In Ground Pool
- Golf Course View
- Sauna
- Braly Elementary School Rated A
- Wood Flooring
- High Ceiling
About This Home
As of July 2024Introducing a rare gem in the heart of Silicon Valley! This upper-level 2-bedroom, 2-bath condominium offers the ultimate blend of convenience, and tranquility. Step inside to discover a spacious living room adorned with a cozy fireplace, ideal for chilly evenings. Luxury hardwood floors flow seamlessly throughout most of the unit, complementing the sleek stainless-steel appliances in the kitchen.This residence promises effortless commutes to tech giants like Apple, Google, Nvidia, and Texas Instruments, making it a dream for professionals. Plus, major shopping destinations are just minutes away, ensuring convenience.Set back from the street, the unit and its patio boast captivating views overlooking the lush greens of Sunken Gardens Golf Course and the inviting pool.Parking is a breeze with two assigned spaces in the secure underground garage, complete with elevator access for added convenience. Additionally, 3 storage closets ensure ample space for all your belongings.The HOA covers garbage, hot water, and even earthquake insurance. Don't miss this incredible opportunity to own a piece of paradise in Silicon Valley.
Last Agent to Sell the Property
Coldwell Banker Realty License #01399514 Listed on: 06/20/2024

Property Details
Home Type
- Condominium
Est. Annual Taxes
- $8,969
Year Built
- Built in 1994
Parking
- 2 Car Garage
- Garage Door Opener
- Guest Parking
Property Views
- Garden
Home Design
- Composition Roof
- Concrete Perimeter Foundation
Interior Spaces
- 1,209 Sq Ft Home
- 1-Story Property
- High Ceiling
- Wood Burning Fireplace
- Combination Dining and Living Room
Kitchen
- Open to Family Room
- Dishwasher
- Tile Countertops
Flooring
- Wood
- Carpet
- Vinyl
Bedrooms and Bathrooms
- 2 Bedrooms
- 2 Full Bathrooms
- Dual Sinks
- <<tubWithShowerToken>>
Laundry
- Laundry in unit
- Washer and Dryer
Outdoor Features
- In Ground Pool
Utilities
- Forced Air Heating and Cooling System
Listing and Financial Details
- Assessor Parcel Number 213-67-043
Community Details
Overview
- Property has a Home Owners Association
- Association fees include common area electricity, common area gas, exterior painting, hot water, insurance - earthquake, landscaping / gardening, reserves, roof
- Fairway Crest Homeowner Association
Amenities
- Sauna
Recreation
Ownership History
Purchase Details
Home Financials for this Owner
Home Financials are based on the most recent Mortgage that was taken out on this home.Purchase Details
Purchase Details
Home Financials for this Owner
Home Financials are based on the most recent Mortgage that was taken out on this home.Purchase Details
Home Financials for this Owner
Home Financials are based on the most recent Mortgage that was taken out on this home.Similar Homes in the area
Home Values in the Area
Average Home Value in this Area
Purchase History
| Date | Type | Sale Price | Title Company |
|---|---|---|---|
| Grant Deed | $902,000 | First American Title | |
| Quit Claim Deed | -- | None Listed On Document | |
| Grant Deed | $650,000 | Chicago Title Company | |
| Grant Deed | $217,000 | First American Title Guarant |
Mortgage History
| Date | Status | Loan Amount | Loan Type |
|---|---|---|---|
| Open | $631,400 | New Conventional | |
| Previous Owner | $515,900 | Adjustable Rate Mortgage/ARM | |
| Previous Owner | $520,000 | Adjustable Rate Mortgage/ARM | |
| Previous Owner | $50,000 | No Value Available |
Property History
| Date | Event | Price | Change | Sq Ft Price |
|---|---|---|---|---|
| 07/31/2024 07/31/24 | Sold | $902,000 | +0.3% | $746 / Sq Ft |
| 07/03/2024 07/03/24 | Pending | -- | -- | -- |
| 06/20/2024 06/20/24 | For Sale | $899,000 | -- | $744 / Sq Ft |
Tax History Compared to Growth
Tax History
| Year | Tax Paid | Tax Assessment Tax Assessment Total Assessment is a certain percentage of the fair market value that is determined by local assessors to be the total taxable value of land and additions on the property. | Land | Improvement |
|---|---|---|---|---|
| 2024 | $8,969 | $765,880 | $382,940 | $382,940 |
| 2023 | $8,796 | $750,864 | $375,432 | $375,432 |
| 2022 | $8,650 | $736,142 | $368,071 | $368,071 |
| 2021 | $8,617 | $721,708 | $360,854 | $360,854 |
| 2020 | $8,459 | $714,308 | $357,154 | $357,154 |
| 2019 | $8,448 | $700,302 | $350,151 | $350,151 |
| 2018 | $7,903 | $686,572 | $343,286 | $343,286 |
| 2017 | $7,857 | $673,110 | $336,555 | $336,555 |
| 2016 | $7,698 | $659,912 | $329,956 | $329,956 |
| 2015 | $7,669 | $650,000 | $325,000 | $325,000 |
| 2014 | $3,517 | $297,318 | $123,310 | $174,008 |
Agents Affiliated with this Home
-
Manjit Bhatia

Seller's Agent in 2024
Manjit Bhatia
Coldwell Banker Realty
(408) 644-9100
3 in this area
55 Total Sales
-
Carol Zhang
C
Buyer's Agent in 2024
Carol Zhang
Coldwell Banker Realty
(510) 608-7666
2 in this area
55 Total Sales
About This Building
Map
Source: MLSListings
MLS Number: ML81965191
APN: 213-67-043
- 929 E El Camino Real Unit 128J
- 880 E Fremont Ave Unit 701
- 1380 Lillian Ave
- 1472 Hampton Dr
- 685 Picasso Terrace
- 1030 Castleton Terrace Unit F
- 822 Dartshire Way
- 1201 Sycamore Terrace Unit 148
- 1201 Sycamore Terrace Unit 92
- 1375 Sprig Ct
- 1730 Halford Ave Unit 250
- 750 Calla Dr
- 1908 Magdalena Cir Unit 59
- 1750 Halford Ave Unit 101
- 1720 Halford Ave Unit 124
- 1720 Halford Ave Unit 127
- 1720 Halford Ave Unit 131
- 3715 Terstena Place Unit 110
- 3715 Terstena Place Unit 401
- 655 Garland Ave






