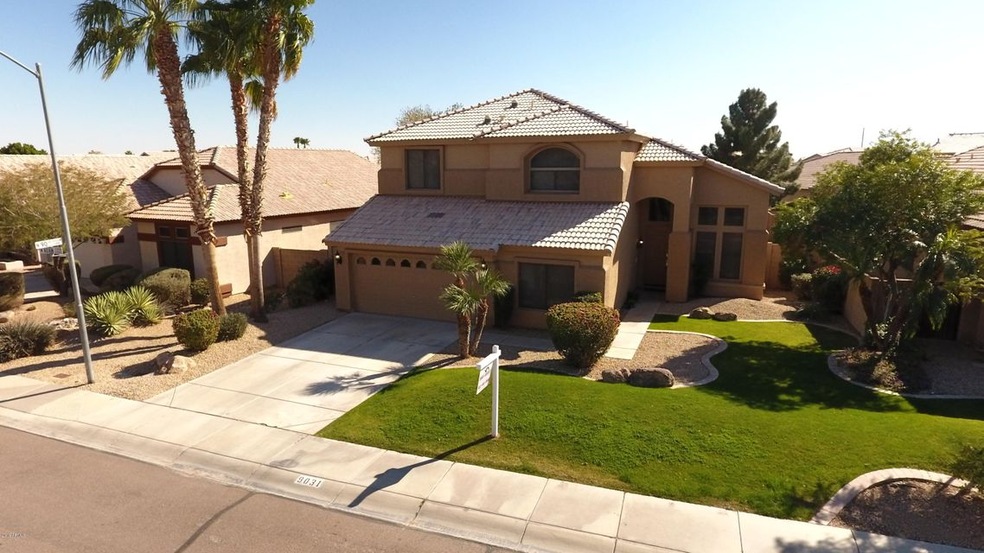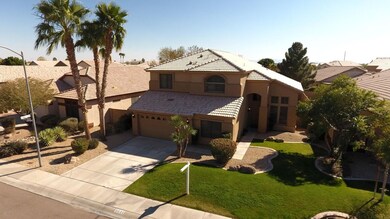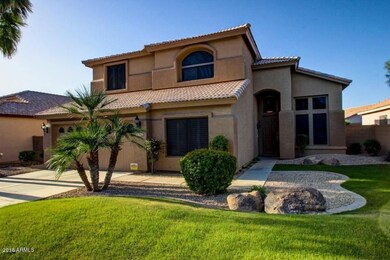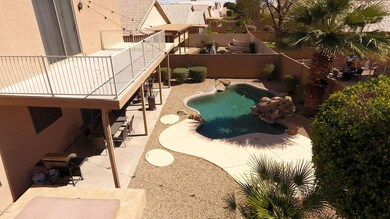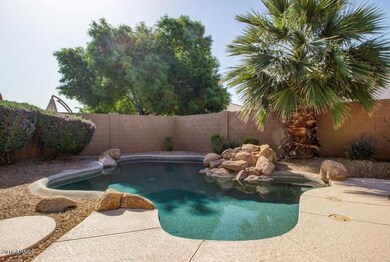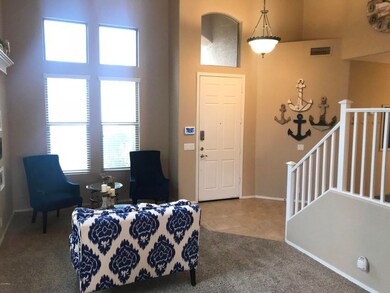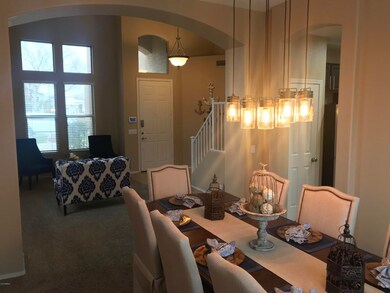
9031 W Adam Ave Peoria, AZ 85382
Highlights
- Play Pool
- Vaulted Ceiling
- Granite Countertops
- Coyote Hills Elementary School Rated A-
- Santa Barbara Architecture
- Covered patio or porch
About This Home
As of July 2018Absolutely Stunning Model like showplace! Loaded with ton of awesome upgrades. 5Bedrooms + huge loft w/ built-in desk. High Vaulted ceilings & Plantation shutters. Formal entry into living room and formal dining. Gourmet eat-in kitchen has SS appliances, Expresso raised panel cabinets, granite counters w/ under-mount sink & island. 2Bedrooms downstairs, one has custom built-in book case. Three bedrooms upstairs inc large Master retreat w/ walk-out deck. Resort style backyard has full length extended patio, Sparkling pebble-tec POOL w/ rock water feature. Custom above ground Jacuzzi. Beautifully manicured front & rear landscaping. Truly a beautiful home!
Last Agent to Sell the Property
Cramer & Associates R.E. License #SA026221000 Listed on: 02/16/2018
Home Details
Home Type
- Single Family
Est. Annual Taxes
- $2,487
Year Built
- Built in 1997
Lot Details
- 6,738 Sq Ft Lot
- Desert faces the back of the property
- Block Wall Fence
- Front and Back Yard Sprinklers
- Sprinklers on Timer
- Grass Covered Lot
Parking
- 2 Car Direct Access Garage
- Garage Door Opener
Home Design
- Santa Barbara Architecture
- Wood Frame Construction
- Tile Roof
- Stucco
Interior Spaces
- 2,858 Sq Ft Home
- 2-Story Property
- Vaulted Ceiling
- Ceiling Fan
- Double Pane Windows
- Solar Screens
- Security System Owned
- Laundry in unit
Kitchen
- Eat-In Kitchen
- <<builtInMicrowave>>
- Dishwasher
- Kitchen Island
- Granite Countertops
Flooring
- Carpet
- Tile
Bedrooms and Bathrooms
- 5 Bedrooms
- Walk-In Closet
- Remodeled Bathroom
- Primary Bathroom is a Full Bathroom
- 3 Bathrooms
- Dual Vanity Sinks in Primary Bathroom
- Bathtub With Separate Shower Stall
Pool
- Play Pool
- Above Ground Spa
Outdoor Features
- Balcony
- Covered patio or porch
Schools
- Coyote Hills Elementary School
- Sunrise Mountain High School
Utilities
- Refrigerated Cooling System
- Zoned Heating
- Cable TV Available
Community Details
- Property has a Home Owners Association
- Uptown 27 Association, Phone Number (480) 320-2981
- Built by Richmond American
- Deer Village Unit 2 Subdivision
Listing and Financial Details
- Legal Lot and Block 61 / 61
- Assessor Parcel Number 200-16-071
Ownership History
Purchase Details
Home Financials for this Owner
Home Financials are based on the most recent Mortgage that was taken out on this home.Purchase Details
Home Financials for this Owner
Home Financials are based on the most recent Mortgage that was taken out on this home.Purchase Details
Home Financials for this Owner
Home Financials are based on the most recent Mortgage that was taken out on this home.Purchase Details
Purchase Details
Purchase Details
Home Financials for this Owner
Home Financials are based on the most recent Mortgage that was taken out on this home.Purchase Details
Purchase Details
Similar Homes in the area
Home Values in the Area
Average Home Value in this Area
Purchase History
| Date | Type | Sale Price | Title Company |
|---|---|---|---|
| Interfamily Deed Transfer | -- | Title Alliance Professionals | |
| Warranty Deed | $349,750 | Title Alliance Professionals | |
| Warranty Deed | $315,000 | First American Title Ins Co | |
| Warranty Deed | $312,000 | Driggs Title Agency Inc | |
| Cash Sale Deed | $255,100 | Great American Title Agency | |
| Special Warranty Deed | -- | Great American Title Agency | |
| Trustee Deed | $236,407 | Great American Title Agency | |
| Interfamily Deed Transfer | -- | American Title Insurance | |
| Interfamily Deed Transfer | -- | Fidelity Title | |
| Warranty Deed | $219,900 | Fidelity Title |
Mortgage History
| Date | Status | Loan Amount | Loan Type |
|---|---|---|---|
| Open | $100,000 | Credit Line Revolving | |
| Open | $312,000 | New Conventional | |
| Closed | $279,800 | New Conventional | |
| Previous Owner | $299,250 | New Conventional | |
| Previous Owner | $249,600 | New Conventional | |
| Previous Owner | $325,000 | Fannie Mae Freddie Mac | |
| Previous Owner | $79,830 | Credit Line Revolving | |
| Previous Owner | $61,900 | Credit Line Revolving | |
| Previous Owner | $202,700 | Unknown | |
| Previous Owner | $203,600 | No Value Available |
Property History
| Date | Event | Price | Change | Sq Ft Price |
|---|---|---|---|---|
| 07/17/2025 07/17/25 | For Sale | $575,000 | +64.4% | $201 / Sq Ft |
| 07/06/2018 07/06/18 | Sold | $349,750 | 0.0% | $122 / Sq Ft |
| 05/24/2018 05/24/18 | Pending | -- | -- | -- |
| 05/08/2018 05/08/18 | Price Changed | $349,750 | 0.0% | $122 / Sq Ft |
| 04/15/2018 04/15/18 | Price Changed | $349,900 | -2.3% | $122 / Sq Ft |
| 03/28/2018 03/28/18 | Price Changed | $358,000 | -0.3% | $125 / Sq Ft |
| 03/10/2018 03/10/18 | Price Changed | $359,000 | -2.7% | $126 / Sq Ft |
| 02/16/2018 02/16/18 | For Sale | $369,000 | +17.1% | $129 / Sq Ft |
| 10/29/2015 10/29/15 | Sold | $315,000 | 0.0% | $110 / Sq Ft |
| 09/03/2015 09/03/15 | For Sale | $315,000 | +1.0% | $110 / Sq Ft |
| 11/01/2013 11/01/13 | Sold | $312,000 | +0.7% | $109 / Sq Ft |
| 10/11/2013 10/11/13 | For Sale | $309,900 | +21.5% | $108 / Sq Ft |
| 09/10/2013 09/10/13 | Sold | $255,100 | -3.6% | $89 / Sq Ft |
| 08/13/2013 08/13/13 | Pending | -- | -- | -- |
| 08/13/2013 08/13/13 | For Sale | $264,500 | +3.7% | $93 / Sq Ft |
| 08/13/2013 08/13/13 | Off Market | $255,100 | -- | -- |
| 07/29/2013 07/29/13 | Price Changed | $264,500 | -10.3% | $93 / Sq Ft |
| 05/15/2013 05/15/13 | For Sale | $294,900 | 0.0% | $103 / Sq Ft |
| 05/15/2013 05/15/13 | Price Changed | $294,900 | 0.0% | $103 / Sq Ft |
| 04/16/2013 04/16/13 | Pending | -- | -- | -- |
| 03/05/2013 03/05/13 | For Sale | $294,900 | -- | $103 / Sq Ft |
Tax History Compared to Growth
Tax History
| Year | Tax Paid | Tax Assessment Tax Assessment Total Assessment is a certain percentage of the fair market value that is determined by local assessors to be the total taxable value of land and additions on the property. | Land | Improvement |
|---|---|---|---|---|
| 2025 | $2,566 | $28,221 | -- | -- |
| 2024 | $2,466 | $26,877 | -- | -- |
| 2023 | $2,466 | $40,700 | $8,140 | $32,560 |
| 2022 | $2,426 | $31,070 | $6,210 | $24,860 |
| 2021 | $2,702 | $28,850 | $5,770 | $23,080 |
| 2020 | $2,645 | $27,770 | $5,550 | $22,220 |
| 2019 | $2,525 | $26,070 | $5,210 | $20,860 |
| 2018 | $2,190 | $25,300 | $5,060 | $20,240 |
| 2017 | $2,487 | $23,510 | $4,700 | $18,810 |
| 2016 | $2,380 | $22,620 | $4,520 | $18,100 |
| 2015 | $2,236 | $21,860 | $4,370 | $17,490 |
Agents Affiliated with this Home
-
Gary Manton

Seller's Agent in 2025
Gary Manton
HomeSmart
(602) 740-4626
9 Total Sales
-
Tommy Cramer

Seller's Agent in 2018
Tommy Cramer
Cramer & Associates R.E.
(602) 692-5070
106 Total Sales
-
Timothy Cramer
T
Seller Co-Listing Agent in 2018
Timothy Cramer
Cramer & Associates R.E.
(602) 993-0990
35 Total Sales
-
Tom Clayton

Buyer's Agent in 2018
Tom Clayton
RE/MAX
(602) 550-7554
93 Total Sales
-
Kyle Clayton

Buyer Co-Listing Agent in 2018
Kyle Clayton
RE/MAX
(623) 315-6795
89 Total Sales
-
Sarina Bergman

Seller's Agent in 2015
Sarina Bergman
Keller Williams Arizona Realty
(480) 717-9366
55 Total Sales
Map
Source: Arizona Regional Multiple Listing Service (ARMLS)
MLS Number: 5724536
APN: 200-16-071
- 8968 W Adam Ave
- 9143 W Harmony Ln
- 8931 W Alex Ave
- 21343 N 88th Ln
- 9212 W Salter Dr
- 84XX W Deer Valley Rd
- 9227 W Salter Dr
- 83XX W Deer Valley Rd Unit 4B
- 9343 W Quail Ave
- 8822 W Deer Valley Rd
- 21373 N 94th Ave
- 9074 W Runion Dr
- 9026 W Runion Dr
- 8862 W Irma Ln
- 20477 N 91st Dr
- 9426 W Melinda Ln
- 7622 W Deer Valley Rd
- 9332 W Mary Ann Dr
- 9443 W Melinda Ln
- 22207 N 90th Ave
