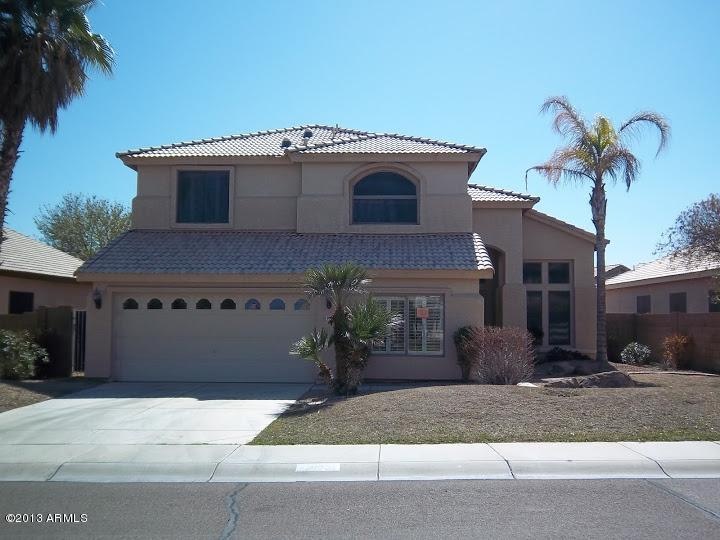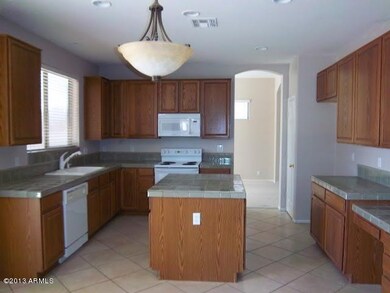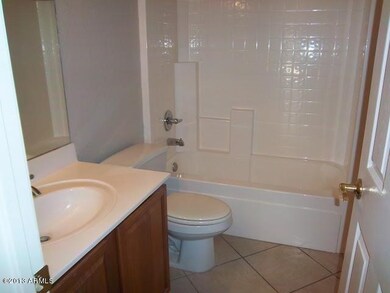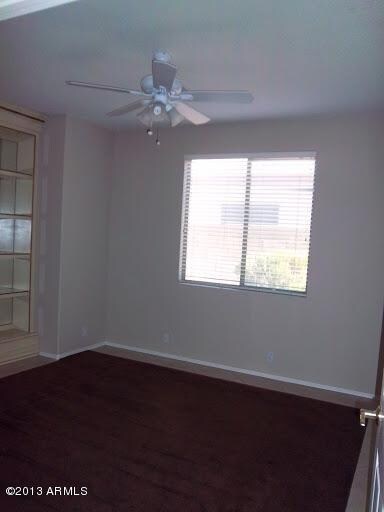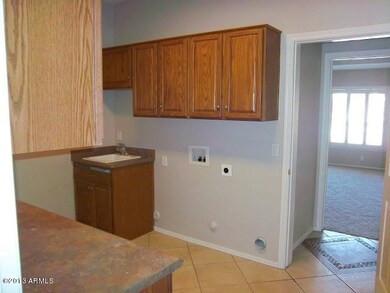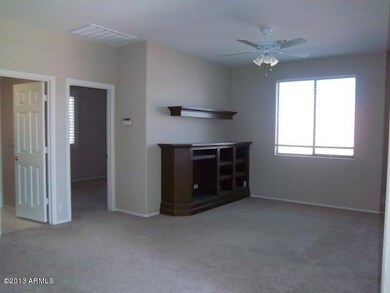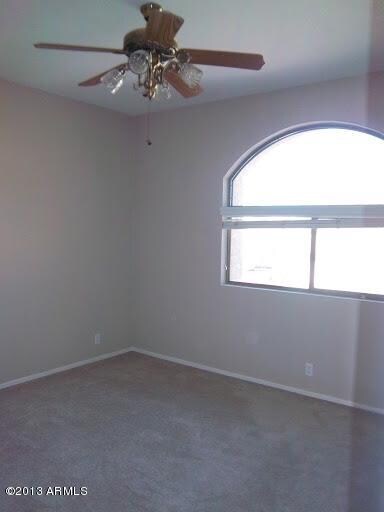
9031 W Adam Ave Peoria, AZ 85382
Highlights
- Private Pool
- 1 Fireplace
- Dual Vanity Sinks in Primary Bathroom
- Coyote Hills Elementary School Rated A-
- Balcony
- Tile Flooring
About This Home
As of July 2018Your buyers will not want to miss this home! The house has been upgraded throughout, new paint, carpet flooring and more. This is a beautiful two story home with 3 bedroom and 3 bathroom with a downstairs office and a upstairs loft.
Last Agent to Sell the Property
Shawn Schenkenberger
ProAgent Realty License #SA556286000 Listed on: 03/06/2013
Home Details
Home Type
- Single Family
Est. Annual Taxes
- $1,873
Year Built
- Built in 1997
Lot Details
- 6,738 Sq Ft Lot
- Block Wall Fence
- Grass Covered Lot
Parking
- 2 Car Garage
Home Design
- Wood Frame Construction
- Tile Roof
- Stucco
Interior Spaces
- 2,858 Sq Ft Home
- 2-Story Property
- 1 Fireplace
Kitchen
- <<builtInMicrowave>>
- Dishwasher
Flooring
- Carpet
- Tile
Bedrooms and Bathrooms
- 3 Bedrooms
- Primary Bathroom is a Full Bathroom
- 3 Bathrooms
- Dual Vanity Sinks in Primary Bathroom
- Bathtub With Separate Shower Stall
Laundry
- Laundry in unit
- Washer and Dryer Hookup
Pool
- Private Pool
- Spa
Outdoor Features
- Balcony
Schools
- Coyote Hills Elementary School
- Sunrise Mountain High School
Utilities
- Refrigerated Cooling System
- Heating Available
Community Details
- Property has a Home Owners Association
- Uptown 27 Association, Phone Number (480) 320-2981
- Deer Village Unit 02 Subdivision
Listing and Financial Details
- Tax Lot 61
- Assessor Parcel Number 200-16-071
Ownership History
Purchase Details
Home Financials for this Owner
Home Financials are based on the most recent Mortgage that was taken out on this home.Purchase Details
Home Financials for this Owner
Home Financials are based on the most recent Mortgage that was taken out on this home.Purchase Details
Home Financials for this Owner
Home Financials are based on the most recent Mortgage that was taken out on this home.Purchase Details
Purchase Details
Purchase Details
Home Financials for this Owner
Home Financials are based on the most recent Mortgage that was taken out on this home.Purchase Details
Purchase Details
Similar Homes in the area
Home Values in the Area
Average Home Value in this Area
Purchase History
| Date | Type | Sale Price | Title Company |
|---|---|---|---|
| Interfamily Deed Transfer | -- | Title Alliance Professionals | |
| Warranty Deed | $349,750 | Title Alliance Professionals | |
| Warranty Deed | $315,000 | First American Title Ins Co | |
| Warranty Deed | $312,000 | Driggs Title Agency Inc | |
| Cash Sale Deed | $255,100 | Great American Title Agency | |
| Special Warranty Deed | -- | Great American Title Agency | |
| Trustee Deed | $236,407 | Great American Title Agency | |
| Interfamily Deed Transfer | -- | American Title Insurance | |
| Interfamily Deed Transfer | -- | Fidelity Title | |
| Warranty Deed | $219,900 | Fidelity Title |
Mortgage History
| Date | Status | Loan Amount | Loan Type |
|---|---|---|---|
| Open | $100,000 | Credit Line Revolving | |
| Open | $312,000 | New Conventional | |
| Closed | $279,800 | New Conventional | |
| Previous Owner | $299,250 | New Conventional | |
| Previous Owner | $249,600 | New Conventional | |
| Previous Owner | $325,000 | Fannie Mae Freddie Mac | |
| Previous Owner | $79,830 | Credit Line Revolving | |
| Previous Owner | $61,900 | Credit Line Revolving | |
| Previous Owner | $202,700 | Unknown | |
| Previous Owner | $203,600 | No Value Available |
Property History
| Date | Event | Price | Change | Sq Ft Price |
|---|---|---|---|---|
| 07/17/2025 07/17/25 | For Sale | $575,000 | +64.4% | $201 / Sq Ft |
| 07/06/2018 07/06/18 | Sold | $349,750 | 0.0% | $122 / Sq Ft |
| 05/24/2018 05/24/18 | Pending | -- | -- | -- |
| 05/08/2018 05/08/18 | Price Changed | $349,750 | 0.0% | $122 / Sq Ft |
| 04/15/2018 04/15/18 | Price Changed | $349,900 | -2.3% | $122 / Sq Ft |
| 03/28/2018 03/28/18 | Price Changed | $358,000 | -0.3% | $125 / Sq Ft |
| 03/10/2018 03/10/18 | Price Changed | $359,000 | -2.7% | $126 / Sq Ft |
| 02/16/2018 02/16/18 | For Sale | $369,000 | +17.1% | $129 / Sq Ft |
| 10/29/2015 10/29/15 | Sold | $315,000 | 0.0% | $110 / Sq Ft |
| 09/03/2015 09/03/15 | For Sale | $315,000 | +1.0% | $110 / Sq Ft |
| 11/01/2013 11/01/13 | Sold | $312,000 | +0.7% | $109 / Sq Ft |
| 10/11/2013 10/11/13 | For Sale | $309,900 | +21.5% | $108 / Sq Ft |
| 09/10/2013 09/10/13 | Sold | $255,100 | -3.6% | $89 / Sq Ft |
| 08/13/2013 08/13/13 | Pending | -- | -- | -- |
| 08/13/2013 08/13/13 | For Sale | $264,500 | +3.7% | $93 / Sq Ft |
| 08/13/2013 08/13/13 | Off Market | $255,100 | -- | -- |
| 07/29/2013 07/29/13 | Price Changed | $264,500 | -10.3% | $93 / Sq Ft |
| 05/15/2013 05/15/13 | For Sale | $294,900 | 0.0% | $103 / Sq Ft |
| 05/15/2013 05/15/13 | Price Changed | $294,900 | 0.0% | $103 / Sq Ft |
| 04/16/2013 04/16/13 | Pending | -- | -- | -- |
| 03/05/2013 03/05/13 | For Sale | $294,900 | -- | $103 / Sq Ft |
Tax History Compared to Growth
Tax History
| Year | Tax Paid | Tax Assessment Tax Assessment Total Assessment is a certain percentage of the fair market value that is determined by local assessors to be the total taxable value of land and additions on the property. | Land | Improvement |
|---|---|---|---|---|
| 2025 | $2,566 | $28,221 | -- | -- |
| 2024 | $2,466 | $26,877 | -- | -- |
| 2023 | $2,466 | $40,700 | $8,140 | $32,560 |
| 2022 | $2,426 | $31,070 | $6,210 | $24,860 |
| 2021 | $2,702 | $28,850 | $5,770 | $23,080 |
| 2020 | $2,645 | $27,770 | $5,550 | $22,220 |
| 2019 | $2,525 | $26,070 | $5,210 | $20,860 |
| 2018 | $2,190 | $25,300 | $5,060 | $20,240 |
| 2017 | $2,487 | $23,510 | $4,700 | $18,810 |
| 2016 | $2,380 | $22,620 | $4,520 | $18,100 |
| 2015 | $2,236 | $21,860 | $4,370 | $17,490 |
Agents Affiliated with this Home
-
Gary Manton

Seller's Agent in 2025
Gary Manton
HomeSmart
(602) 740-4626
9 Total Sales
-
Tommy Cramer

Seller's Agent in 2018
Tommy Cramer
Cramer & Associates R.E.
(602) 692-5070
106 Total Sales
-
Timothy Cramer
T
Seller Co-Listing Agent in 2018
Timothy Cramer
Cramer & Associates R.E.
(602) 993-0990
35 Total Sales
-
Tom Clayton

Buyer's Agent in 2018
Tom Clayton
RE/MAX
(602) 550-7554
93 Total Sales
-
Kyle Clayton

Buyer Co-Listing Agent in 2018
Kyle Clayton
RE/MAX
(623) 315-6795
89 Total Sales
-
Sarina Bergman

Seller's Agent in 2015
Sarina Bergman
Keller Williams Arizona Realty
(480) 717-9366
55 Total Sales
Map
Source: Arizona Regional Multiple Listing Service (ARMLS)
MLS Number: 4900391
APN: 200-16-071
- 8968 W Adam Ave
- 9143 W Harmony Ln
- 8931 W Alex Ave
- 21343 N 88th Ln
- 9212 W Salter Dr
- 84XX W Deer Valley Rd
- 9227 W Salter Dr
- 83XX W Deer Valley Rd Unit 4B
- 9343 W Quail Ave
- 8822 W Deer Valley Rd
- 21373 N 94th Ave
- 9074 W Runion Dr
- 9026 W Runion Dr
- 8862 W Irma Ln
- 20477 N 91st Dr
- 9426 W Melinda Ln
- 7622 W Deer Valley Rd
- 9332 W Mary Ann Dr
- 9443 W Melinda Ln
- 22207 N 90th Ave
