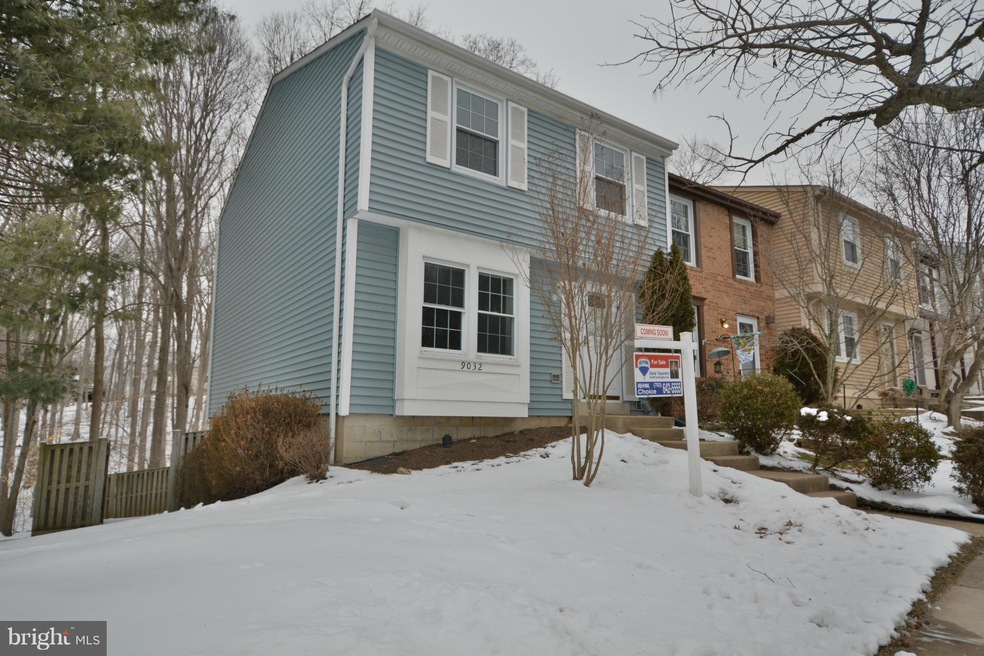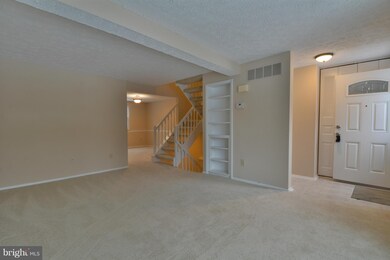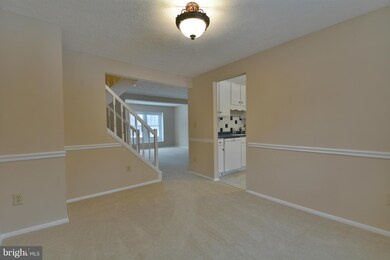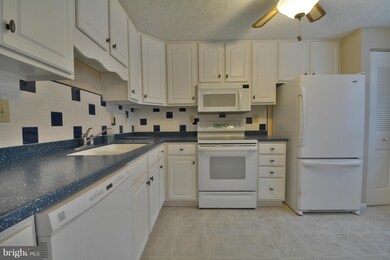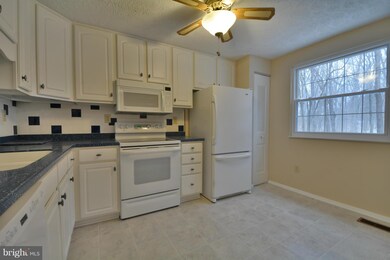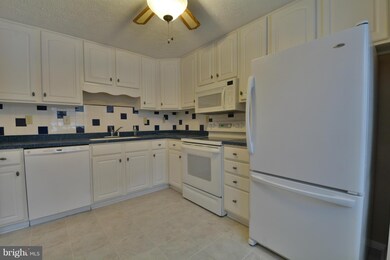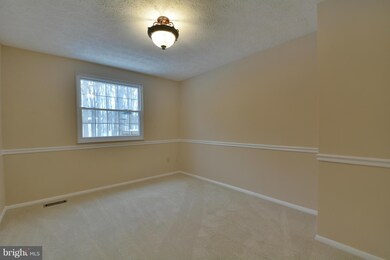
9032 Golden Leaf Ct Springfield, VA 22153
Highlights
- Deck
- Traditional Floor Plan
- Backs to Trees or Woods
- Orange Hunt Elementary School Rated A-
- Traditional Architecture
- Upgraded Countertops
About This Home
As of March 2015Beautiful Updated 3 Level End Unit Townhome in awesome lakeside community! 3 bedrooms! New Paint! New Carpet! Large lower level recreation room with a fireplace and a half bathroom! Full walkout basement..Fenced in yard with a deck! Backs to Trees! Convenient location! Do not miss out on this gem! Open Sunday 3/1 from 2-4 PM
Last Agent to Sell the Property
RE/MAX Allegiance License #0225014608 Listed on: 02/24/2015

Townhouse Details
Home Type
- Townhome
Est. Annual Taxes
- $3,498
Year Built
- Built in 1983
Lot Details
- 3,121 Sq Ft Lot
- 1 Common Wall
- Backs to Trees or Woods
- Property is in very good condition
HOA Fees
- $79 Monthly HOA Fees
Parking
- 2 Assigned Parking Spaces
Home Design
- Traditional Architecture
- Composition Roof
- Asphalt Roof
- Vinyl Siding
Interior Spaces
- 1,227 Sq Ft Home
- Property has 3 Levels
- Traditional Floor Plan
- Built-In Features
- Ceiling Fan
- Fireplace With Glass Doors
- Sliding Doors
- Entrance Foyer
- Living Room
- Dining Room
- Game Room
- Utility Room
Kitchen
- Electric Oven or Range
- <<microwave>>
- Dishwasher
- Upgraded Countertops
- Disposal
Bedrooms and Bathrooms
- 3 Bedrooms
- En-Suite Primary Bedroom
- 3 Bathrooms
Laundry
- Dryer
- Washer
Finished Basement
- Heated Basement
- Walk-Out Basement
- Rear Basement Entry
- Natural lighting in basement
Outdoor Features
- Deck
Schools
- Orange Hunt Elementary School
- Irving Middle School
- West Springfield High School
Utilities
- Central Air
- Heat Pump System
- Vented Exhaust Fan
- Electric Water Heater
Community Details
- Built by RYAN HOMES
- Lakewood Hills Community Community
- Glenwood Manor Subdivision
Listing and Financial Details
- Tax Lot 8B
- Assessor Parcel Number 88-4-13- -8B
Ownership History
Purchase Details
Home Financials for this Owner
Home Financials are based on the most recent Mortgage that was taken out on this home.Similar Homes in the area
Home Values in the Area
Average Home Value in this Area
Purchase History
| Date | Type | Sale Price | Title Company |
|---|---|---|---|
| Warranty Deed | $339,990 | -- |
Mortgage History
| Date | Status | Loan Amount | Loan Type |
|---|---|---|---|
| Open | $315,000 | New Conventional | |
| Closed | $322,990 | New Conventional | |
| Previous Owner | $188,000 | Credit Line Revolving |
Property History
| Date | Event | Price | Change | Sq Ft Price |
|---|---|---|---|---|
| 03/23/2015 03/23/15 | Sold | $339,990 | 0.0% | $277 / Sq Ft |
| 03/01/2015 03/01/15 | Pending | -- | -- | -- |
| 02/24/2015 02/24/15 | For Sale | $339,990 | -- | $277 / Sq Ft |
Tax History Compared to Growth
Tax History
| Year | Tax Paid | Tax Assessment Tax Assessment Total Assessment is a certain percentage of the fair market value that is determined by local assessors to be the total taxable value of land and additions on the property. | Land | Improvement |
|---|---|---|---|---|
| 2024 | $5,667 | $489,140 | $165,000 | $324,140 |
| 2023 | $5,092 | $451,220 | $150,000 | $301,220 |
| 2022 | $5,363 | $469,010 | $150,000 | $319,010 |
| 2021 | $4,765 | $406,060 | $105,000 | $301,060 |
| 2020 | $4,621 | $390,450 | $97,000 | $293,450 |
| 2019 | $4,339 | $366,650 | $97,000 | $269,650 |
| 2018 | $4,109 | $357,320 | $97,000 | $260,320 |
| 2017 | $3,892 | $335,270 | $92,000 | $243,270 |
| 2016 | $3,795 | $327,610 | $92,000 | $235,610 |
| 2015 | $3,637 | $325,910 | $92,000 | $233,910 |
| 2014 | -- | $314,100 | $87,000 | $227,100 |
Agents Affiliated with this Home
-
Maggie Gonzalez

Seller's Agent in 2025
Maggie Gonzalez
Compass
(703) 303-8321
86 Total Sales
-
David Unterman

Seller's Agent in 2015
David Unterman
RE/MAX
(703) 869-1876
3 in this area
111 Total Sales
-
Keri Shull

Buyer's Agent in 2015
Keri Shull
EXP Realty, LLC
(703) 947-0991
24 in this area
2,673 Total Sales
Map
Source: Bright MLS
MLS Number: 1003688879
APN: 0884-13-0008B
- 7208 Flower Tuft Ct
- 8819 Arley Dr
- 7414 Golden Horseshoe Ct
- 8823 Newport Ct
- 9067 Giltinan Ct
- 8837 Eagle Rock Ln
- 7605 Bertito Ln
- 8801 Aquary Ct
- 8909 Applecross Ln
- 7217 Willow Oak Place
- 9200 Shotgun Ct
- 9206 Northedge Dr
- 6901 Huntsman Blvd
- 8603 Lauren Dr
- 9057 Northedge Dr
- 9115 Steven Irving Ct
- 6803 Houndmaster Rd
- 7105 Galgate Dr
- 9409 Park Hunt Ct
- 7103 Galgate Dr
