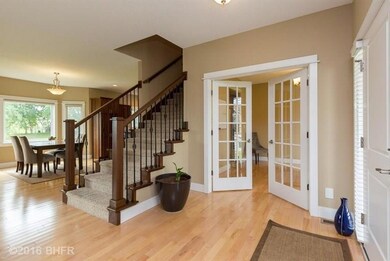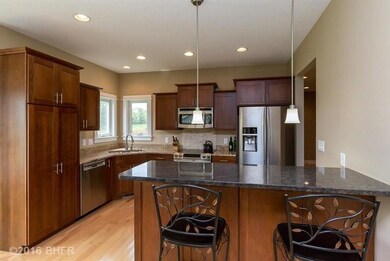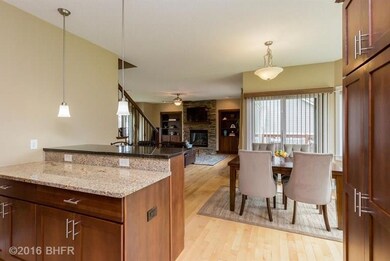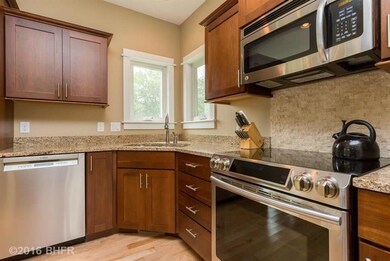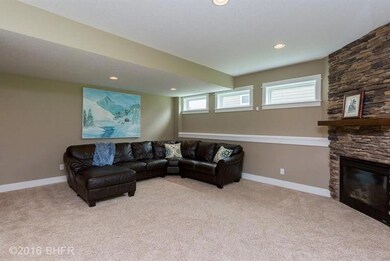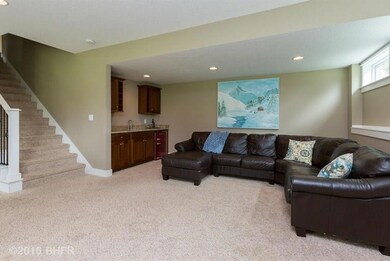
9032 Wooded Point Dr Johnston, IA 50131
Northwest Johnston NeighborhoodHighlights
- Wood Flooring
- 2 Fireplaces
- Eat-In Kitchen
- Beaver Creek Elementary School Rated A-
- Den
- Wet Bar
About This Home
As of October 2021Who wants more? This beautifully appointed home has more space & features than you would expect at this price. Nearly 3,400 square feet includes features like rich maple floors, stout granite, stainless steel appliances and more. You CAN fit your vehicle in the 30-foot deep garage plus enjoy your workshop or extra storage. Your deck overlooks a large professionally landscaped yard with an irrigation system. The maple kitchen is nicely designed for ease of use and is open to dining and the great room. The main level also offers an office with French doors. The bedrooms are large and the master features a huge tile and glass shower, jet tub and double vanity. The daylight lower level is nicely finished and includes a bar, 5th bedroom and full bath.
Home Details
Home Type
- Single Family
Est. Annual Taxes
- $7,700
Year Built
- Built in 2010
Lot Details
- 0.41 Acre Lot
- Property is zoned R1-75
HOA Fees
- $21 Monthly HOA Fees
Home Design
- Asphalt Shingled Roof
- Cement Board or Planked
Interior Spaces
- 2,500 Sq Ft Home
- 2-Story Property
- Wet Bar
- 2 Fireplaces
- Family Room Downstairs
- Den
- Laundry on main level
- Finished Basement
Kitchen
- Eat-In Kitchen
- Stove
- <<microwave>>
- Dishwasher
Flooring
- Wood
- Carpet
- Tile
Bedrooms and Bathrooms
Home Security
- Home Security System
- Fire and Smoke Detector
Parking
- 3 Car Attached Garage
- Driveway
Utilities
- Forced Air Heating and Cooling System
- Cable TV Available
Community Details
- Stanbrouql Realty Association
Listing and Financial Details
- Assessor Parcel Number 24100434472000
Ownership History
Purchase Details
Home Financials for this Owner
Home Financials are based on the most recent Mortgage that was taken out on this home.Purchase Details
Home Financials for this Owner
Home Financials are based on the most recent Mortgage that was taken out on this home.Purchase Details
Home Financials for this Owner
Home Financials are based on the most recent Mortgage that was taken out on this home.Purchase Details
Home Financials for this Owner
Home Financials are based on the most recent Mortgage that was taken out on this home.Purchase Details
Home Financials for this Owner
Home Financials are based on the most recent Mortgage that was taken out on this home.Similar Homes in Johnston, IA
Home Values in the Area
Average Home Value in this Area
Purchase History
| Date | Type | Sale Price | Title Company |
|---|---|---|---|
| Warranty Deed | $495,000 | None Available | |
| Warranty Deed | $389,000 | None Available | |
| Warranty Deed | $407,500 | None Available | |
| Warranty Deed | $355,000 | None Available | |
| Corporate Deed | $71,500 | None Available |
Mortgage History
| Date | Status | Loan Amount | Loan Type |
|---|---|---|---|
| Open | $396,000 | New Conventional | |
| Previous Owner | $77,500 | Credit Line Revolving | |
| Previous Owner | $291,750 | New Conventional | |
| Previous Owner | $267,500 | New Conventional | |
| Previous Owner | $284,000 | New Conventional | |
| Previous Owner | $435,000 | Credit Line Revolving |
Property History
| Date | Event | Price | Change | Sq Ft Price |
|---|---|---|---|---|
| 10/08/2021 10/08/21 | Sold | $495,000 | -5.7% | $198 / Sq Ft |
| 10/08/2021 10/08/21 | Pending | -- | -- | -- |
| 08/06/2021 08/06/21 | For Sale | $525,000 | +35.0% | $210 / Sq Ft |
| 11/07/2016 11/07/16 | Sold | $389,000 | -5.1% | $156 / Sq Ft |
| 10/08/2016 10/08/16 | Pending | -- | -- | -- |
| 08/11/2016 08/11/16 | For Sale | $410,000 | +0.6% | $164 / Sq Ft |
| 10/27/2015 10/27/15 | Sold | $407,500 | -0.6% | $163 / Sq Ft |
| 10/27/2015 10/27/15 | Pending | -- | -- | -- |
| 08/21/2015 08/21/15 | For Sale | $410,000 | +15.5% | $164 / Sq Ft |
| 03/14/2013 03/14/13 | Sold | $355,000 | +1.7% | $147 / Sq Ft |
| 03/01/2013 03/01/13 | Pending | -- | -- | -- |
| 10/10/2012 10/10/12 | For Sale | $349,000 | -- | $144 / Sq Ft |
Tax History Compared to Growth
Tax History
| Year | Tax Paid | Tax Assessment Tax Assessment Total Assessment is a certain percentage of the fair market value that is determined by local assessors to be the total taxable value of land and additions on the property. | Land | Improvement |
|---|---|---|---|---|
| 2024 | $7,598 | $463,500 | $121,700 | $341,800 |
| 2023 | $7,116 | $463,500 | $121,700 | $341,800 |
| 2022 | $7,116 | $382,100 | $103,500 | $278,600 |
| 2021 | $8,242 | $382,100 | $103,500 | $278,600 |
| 2020 | $8,102 | $377,100 | $102,300 | $274,800 |
| 2019 | $9,040 | $377,100 | $102,300 | $274,800 |
| 2018 | $8,806 | $389,500 | $101,800 | $287,700 |
| 2017 | $7,868 | $389,500 | $101,800 | $287,700 |
| 2016 | $7,700 | $342,200 | $94,200 | $248,000 |
| 2015 | $7,700 | $342,200 | $94,200 | $248,000 |
| 2014 | $7,578 | $332,500 | $90,800 | $241,700 |
Agents Affiliated with this Home
-
David Welch

Seller's Agent in 2021
David Welch
RE/MAX
(515) 201-4203
6 in this area
264 Total Sales
-
R
Buyer's Agent in 2021
Ross Moffat
Goldfinch Realty Group
-
Tim Rietz
T
Seller's Agent in 2016
Tim Rietz
BHHS First Realty Westown
(515) 453-7350
127 Total Sales
-
Michelle Hanson

Seller's Agent in 2015
Michelle Hanson
RE/MAX
(515) 229-2662
1 in this area
235 Total Sales
-
Lance Hanson

Seller Co-Listing Agent in 2015
Lance Hanson
RE/MAX
(515) 771-4148
3 Total Sales
-
Amber Salmon

Buyer's Agent in 2015
Amber Salmon
RE/MAX
(515) 988-0638
1 in this area
150 Total Sales
Map
Source: Des Moines Area Association of REALTORS®
MLS Number: 523602
APN: 241-00434472000
- 6725 NW 93rd St
- 8700 Wooded Point Dr
- 8916 Beery Place
- 8924 Beery Place
- 8908 Beery Place
- 7011 Lincoln Cir
- 6511 NW 93rd St
- 9524 Wickham Dr
- 7020 Blair Loop
- 9432 Enfield Dr
- 9040 Telford Cir
- 8624 Bromley Place
- 9622 NW 70th Ave
- 9505 Carmel Cir
- 9012 NW 72nd Place
- 8605 Valley Pkwy
- 6296 Sudbury Ct
- 10014 NW 68th Ave
- 10009 Powell Ave
- 6208 Waterford Ct

