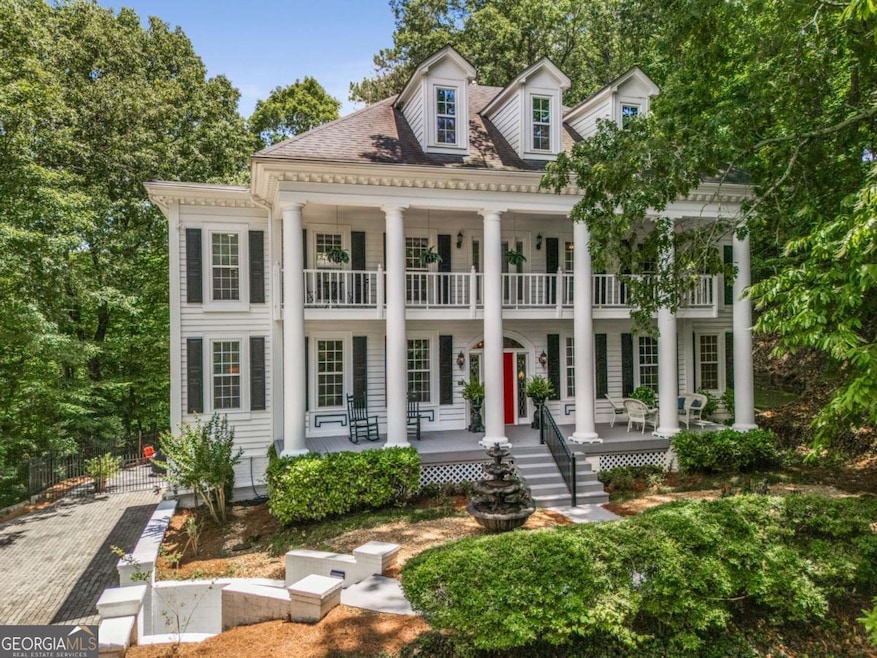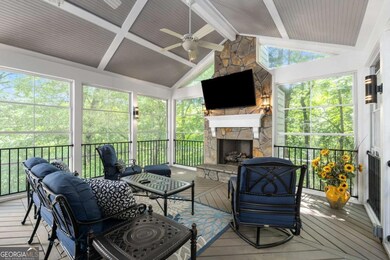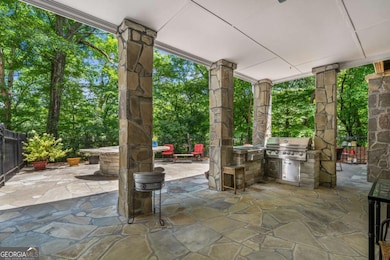Introducing a captivating Greek Revival residence in the highly sought-after Huntcliff community. This picturesque home, defined by its elegant double front porches, exudes timeless sophistication and charm. Step inside to discover a newly renovated, spa-inspired primary bathroom featuring sleek white freestanding cabinetry, white and gray quartz countertops, Moen faucets and sinks, Carrera white marble flooring, and a stunning picture window with motorized shade. Enjoy the oversized shower with Bluetooth fan and speaker, new lighting throughout-including sconces, chandelier, and modern backlit mirrors-plus a linen closet with sliding door and new toilet. This meticulously maintained home includes 48 brand-new windows, a climate-controlled garage with newly surfaced flooring, professional-grade shop mats, new garage doors, Leaf Guard gutters and new hardwood floors in all upstairs bedrooms. The beautifully designed Bergerac Paver driveway sets the tone for the elegance found throughout. A Navien high-efficiency tankless water heater ensures endless hot water, while the flagstone patio boasts a newer outdoor kitchen with a Lion built-in grill and sink, plus a natural gas stacked-stone fire pit with integrated dining-height flagstone table-ideal for entertaining. The spacious entrance foyer is flanked by a formal dining room and living room, creating a warm and welcoming first impression. A Gentlemen's Library with brick fireplace, a full wall of built-in bookshelves, French doors open to a composite deck with new railings, private updated half bath provides a cozy retreat. The fireside grand room features a wet bar and opens seamlessly to the heart of the home-an expansive chef's kitchen flooded with natural light. Highlights include a greenhouse window over the sink, an abundance of cabinetry and counter space, work island, Dacor gas cooktop, stainless steel appliances, wine cooler, two sinks, and two dishwashers. Adjacent is a large, vaulted sunny breakfast room with skylights-perfect for casual dining. A spacious laundry room offers a utility sink, built-in cabinets, and a hanging area, while a formal powder room adds convenience. Upstairs, the owner's suite is a serene haven with tray ceilings, a sitting area, and direct access to a private covered porch overlooking the peaceful surroundings. The newly renovated ensuite bath is a luxurious escape. Three additional bedrooms offer ample space-two share an entirely brand new Jack and Jill bathroom with double gray vanities topped with white quartz, Carrera marble floors, a private shower/tub combo, and modern lighting. The third bedroom features its own private bath. The finished terrace level offers flexible living and entertaining spaces with tiled floors, a wet bar, full bath with new quartz countertops, and a spacious fireside recreation room. Double French doors open to a fenced flagstone patio featuring an outdoor kitchen with a grill and double sink, a stone fire pit with seating area, and a new vaulted year-round porch with metal roof and flagstone gas fireplace-all overlooking the lush, private backyard. A charming stone path leads to a putting green and sand bunker, offering the perfect way to unwind outdoors. Located in Huntcliff, residents enjoy top-tier amenities including an equestrian center, pool, tennis courts, and a beautiful clubhouse. All this, with the convenience of easy access to GA-400, makes this one-of-a-kind retreat the perfect blend of elegance, comfort, and lifestyle.







