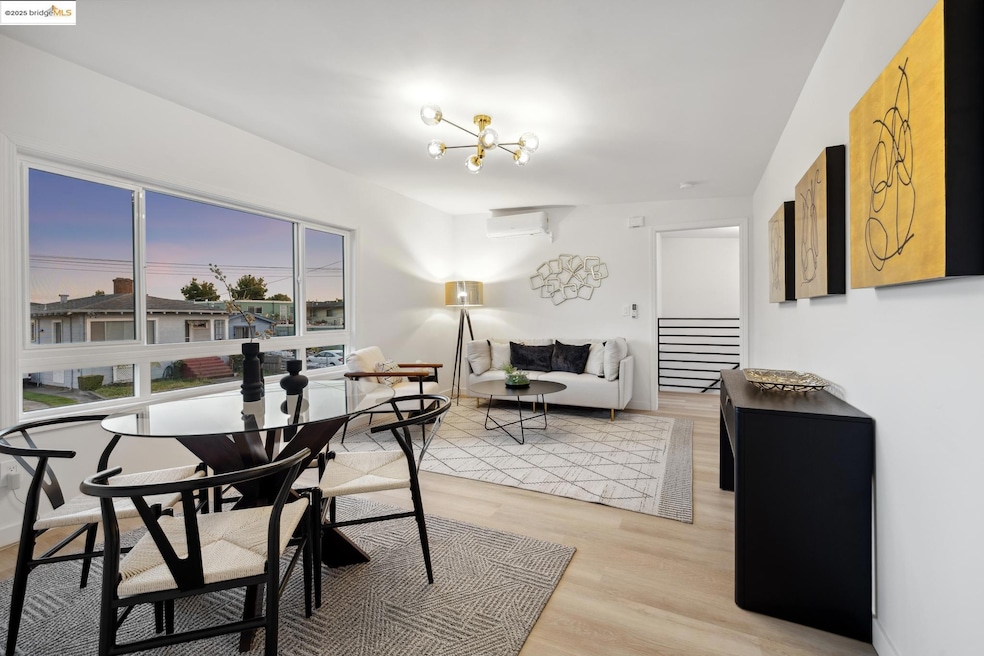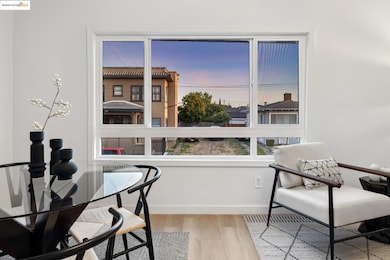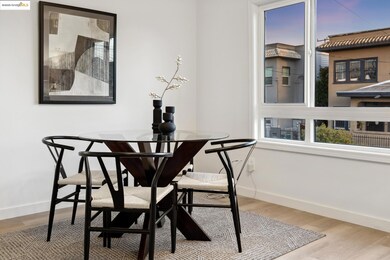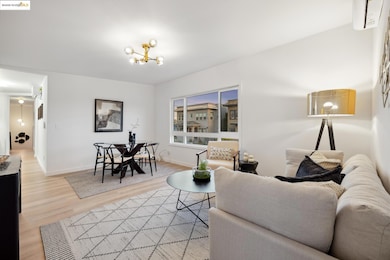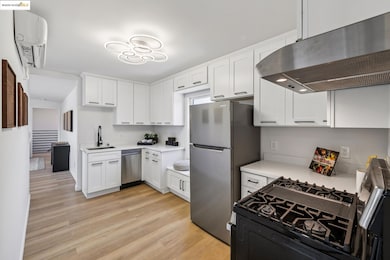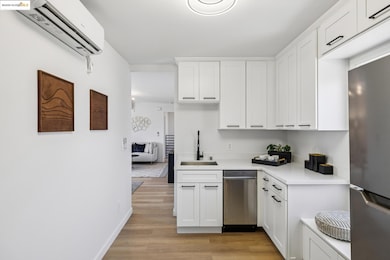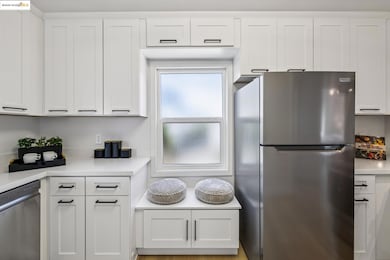
904 41st St Oakland, CA 94608
Longfellow NeighborhoodEstimated payment $6,533/month
Highlights
- Popular Property
- Custom Home
- Engineered Wood Flooring
- Oakland Technical High School Rated A
- Updated Kitchen
- Corner Lot
About This Home
Get ready to have it all, because this place has it! In a prime location, this fully renovated 3-bed, 2-bath home is already a showstopper with its shiny new kitchen, new floors, brand new baths, a private entrance, and a two-car garage—literally all the things you want and need! But here is the kicker. This home comes with the ultimate bonus prize: its own ground-floor storefront! Seriously! Your future business? Your epic art gallery/party space? Your passive-income generator? It’s right downstairs, ready for whatever you can cook up. This is the kind of flex that makes you the most interesting person at any dinner party. We’ve already taken care of all the grown-up stuff (new roof, plumbing, electrical, HVAC, EV chargers!), so you can focus on the fun. Plus, the building is literally a work of art, with a gorgeous mural by Victor Reyes. And the location? Chef's kiss. You're plugged into the center of the universe—minutes from Bay Street Emeryville, next door to Berkeley and a ridiculously easy commute to the city over the Bay Bridge. So yeah. You get a perfect home, a space for your hustle, AND the best of the Bay at your doorstep. This is an opportunity, if you're bold enough to take it.
Open House Schedule
-
Sunday, July 20, 20252:00 to 4:00 pm7/20/2025 2:00:00 PM +00:007/20/2025 4:00:00 PM +00:00Come and see this lovely home!Add to Calendar
Home Details
Home Type
- Single Family
Year Built
- Built in 1900
Lot Details
- 1,867 Sq Ft Lot
- Corner Lot
Parking
- 2 Car Attached Garage
- Electric Vehicle Home Charger
- Side by Side Parking
- Garage Door Opener
Home Design
- Custom Home
- Flat Roof Shape
- Wood Siding
- Stucco
Interior Spaces
- 2-Story Property
- Double Pane Windows
- Engineered Wood Flooring
- Washer and Dryer Hookup
Kitchen
- Updated Kitchen
- Self-Cleaning Oven
- Gas Range
- Dishwasher
- ENERGY STAR Qualified Appliances
Bedrooms and Bathrooms
- 3 Bedrooms
Utilities
- Multiple cooling system units
- Individual Controls for Heating
- Gas Water Heater
Community Details
- No Home Owners Association
- Longfellow Subdivision
Listing and Financial Details
- Assessor Parcel Number 1210206
Map
Home Values in the Area
Average Home Value in this Area
Property History
| Date | Event | Price | Change | Sq Ft Price |
|---|---|---|---|---|
| 07/16/2025 07/16/25 | For Sale | $999,000 | -- | $345 / Sq Ft |
Similar Homes in the area
Source: bridgeMLS
MLS Number: 41105026
- 906 40th St Unit A
- 865 40th St
- 1007 41st St Unit 211
- 3832 Market St
- 695 42nd St Unit D
- 845 Apgar St Unit D
- 3960 Adeline St Unit 1
- 4098 San Pablo Ave
- 820 W Macarthur Blvd
- 1121 40th St Unit 1405
- 3900 Adeline St
- 1121 40th St Unit 3304
- 1121 40th St Unit 4405
- 1121 40th St Unit Andante
- 667 40th St
- 1015 47th St Unit B
- 942 36th St
- 716 37th St
- 4507 Martin Luther King jr Way
- 1072 45th St
