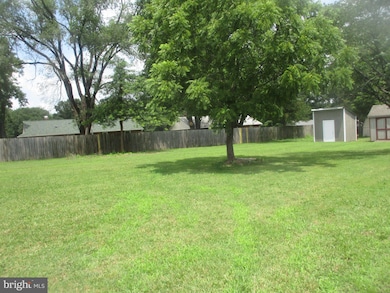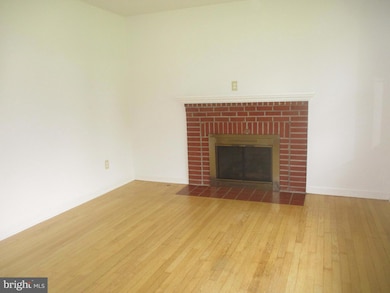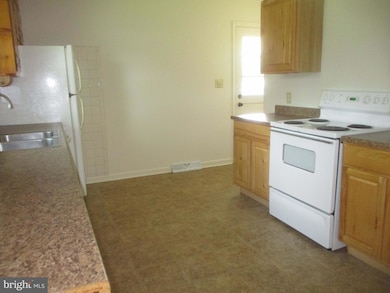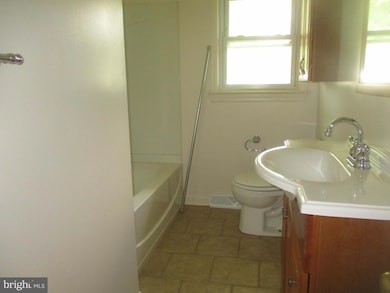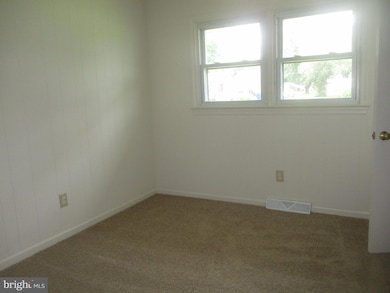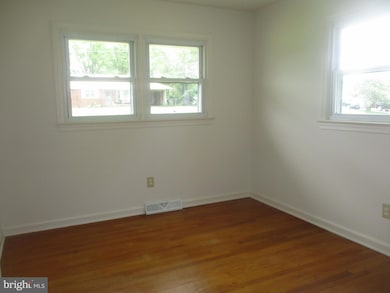904 Cresthill Rd Fredericksburg, VA 22405
3
Beds
2
Baths
1,937
Sq Ft
0.51
Acres
Highlights
- Traditional Floor Plan
- Wood Flooring
- No HOA
- Rambler Architecture
- 1 Fireplace
- Breakfast Area or Nook
About This Home
Wonderful location minutes to rt #1 and 1-95 in south Stafford LARGE FENCED YARD. Brick rambler with a carport and full basement finished with a rec room, den and bath. available now. Recently painted and new carpet, no pets no smoking
Home Details
Home Type
- Single Family
Est. Annual Taxes
- $2,407
Year Built
- Built in 1965
Lot Details
- 0.51 Acre Lot
- Property is Fully Fenced
- Wood Fence
- Chain Link Fence
- Level Lot
- Property is in good condition
- Property is zoned R1
Home Design
- Rambler Architecture
- Brick Exterior Construction
- Block Foundation
- Shingle Roof
Interior Spaces
- Property has 1 Level
- Traditional Floor Plan
- 1 Fireplace
Kitchen
- Breakfast Area or Nook
- Stove
- Range Hood
- Extra Refrigerator or Freezer
- Dishwasher
Flooring
- Wood
- Carpet
- Vinyl
Bedrooms and Bathrooms
- 3 Main Level Bedrooms
Laundry
- Electric Dryer
- Washer
Basement
- Rear Basement Entry
- Basement with some natural light
Parking
- 1 Parking Space
- 1 Attached Carport Space
Schools
- Falmouth Elementary School
- Stafford High School
Utilities
- Forced Air Heating and Cooling System
- Electric Water Heater
- Cable TV Available
Listing and Financial Details
- Residential Lease
- Security Deposit $2,495
- Tenant pays for all utilities
- 12-Month Min and 24-Month Max Lease Term
- Available 7/14/25
- $35 Application Fee
- Assessor Parcel Number 46D 2 31
Community Details
Overview
- No Home Owners Association
- Mt. Pleasant Estates Subdivision
Pet Policy
- No Pets Allowed
Map
Source: Bright MLS
MLS Number: VAST2040896
APN: 46D-2-31
Nearby Homes
- 822 Forbes St
- 215 Mount Pleasant Blvd
- 273 Anderson Dr
- 12 Garnet Way
- 11 Garnet Way
- 1029 Thomas Jefferson Place
- 4501 Cambridge St
- 1220 Thomas Jefferson Place
- 207 Ridgemore St
- 1231 Thomas Jefferson Place
- 3 Strawberry Ln
- 11 Strawberry Ln
- 516 Cutting Way
- 623 Plainview Dr
- 101 Harrell Rd
- 945 Ficklen Rd
- 616 Plainview Dr
- 309 Braemar Place
- 7 Hillsdale Rd
- 24 Sutter Dr
- 4 Hicks Ct Unit LOWER APARTMENT
- 1018 Manning Dr
- 3 Chandler Ct
- 78 Andrews Place
- 54 Andrews Place
- 50 Andrews Place
- 51 Townes Place
- 455 Ridgemore St
- 97 Truslow Rd
- 105 Walnut Dr
- 655 Lancaster St
- 46 Chaps Ln
- 20 Hobart Ln
- 601 Galveston Rd
- 5 Taylors Hill Way
- 10 Bridle Path Ln
- 124 Deacon Rd
- 20 Cessna Ln
- 212 Forbes St
- 79 Cherry Laurel Dr

