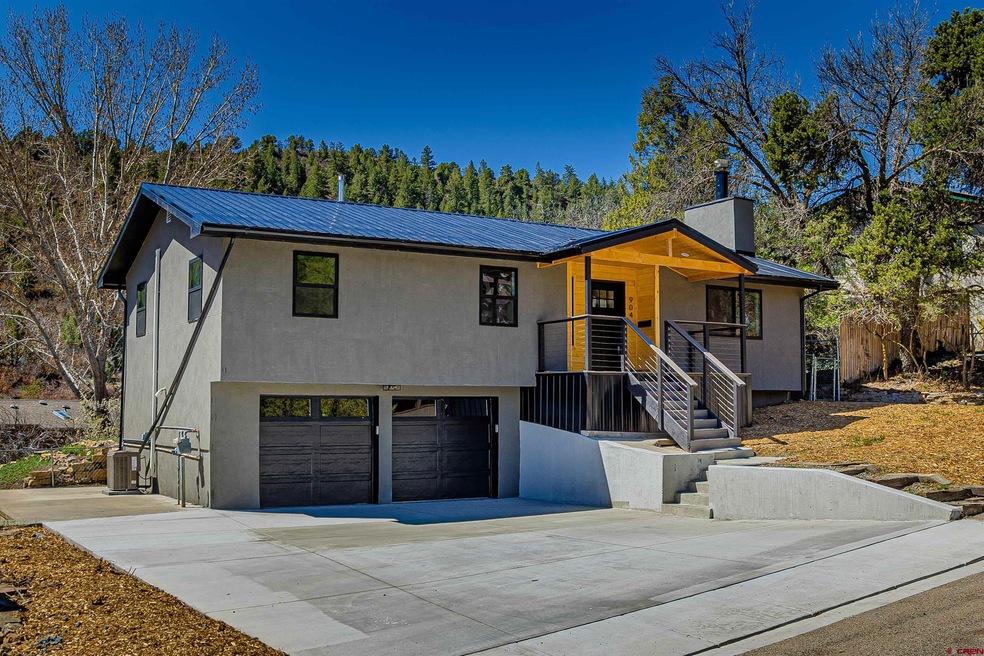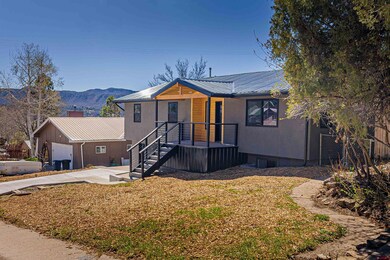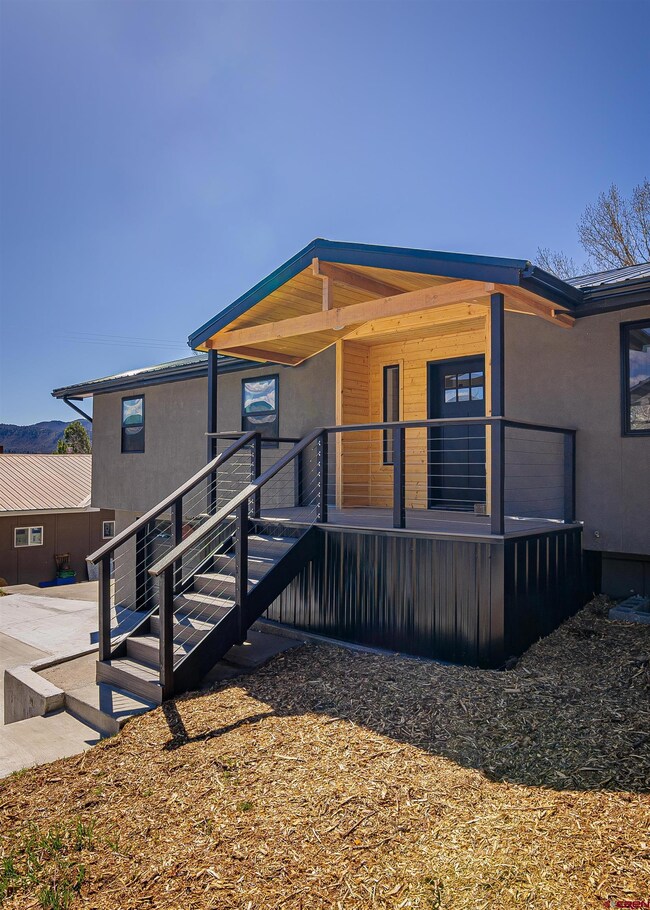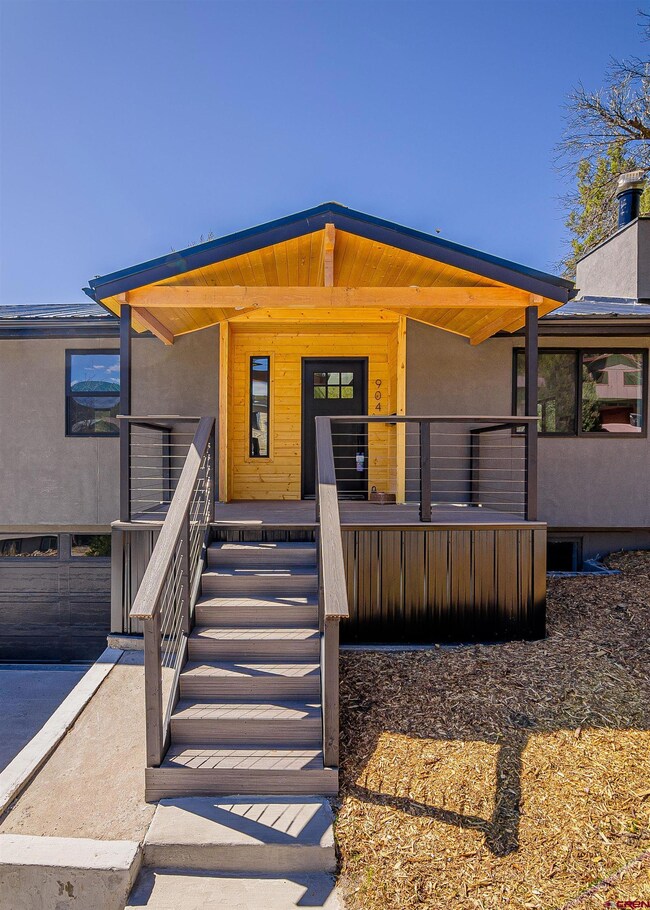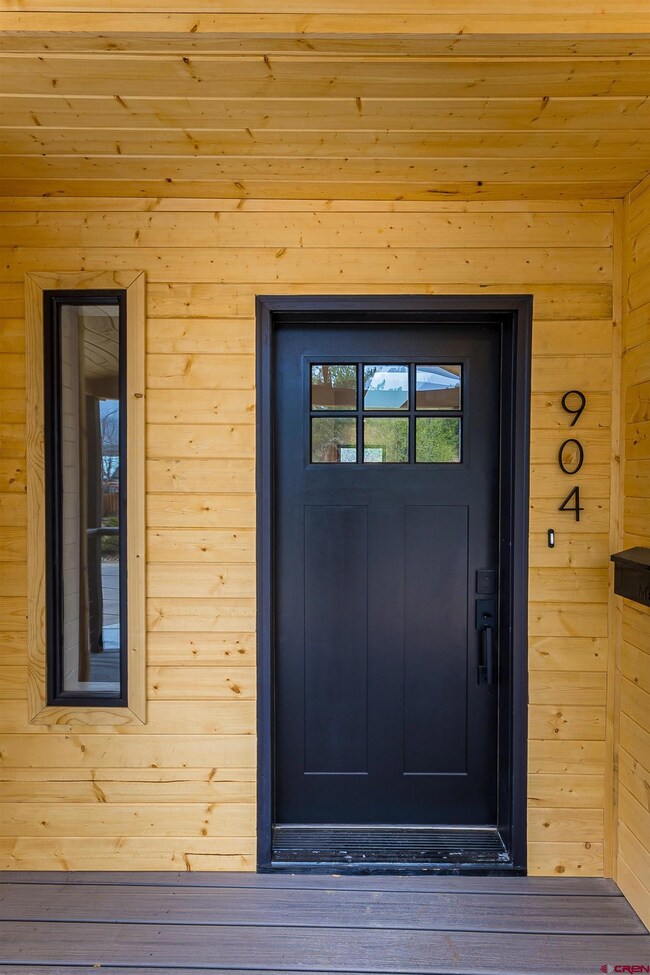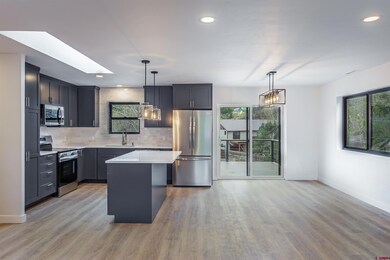
904 N Hidden Valley Cir Durango, CO 81301
Needham NeighborhoodHighlights
- RV or Boat Parking
- Mountain View
- Main Floor Primary Bedroom
- Durango High School Rated A-
- Living Room with Fireplace
- 2 Car Attached Garage
About This Home
As of June 2025Welcome to 904 N Hidden Valley Circle, where contemporary design meets modern comfort in this fully remodeled home nestled in the heart of Durango. Featuring 4 bedrooms, 3 bathrooms, 2 car garage and 1,712 square feet of meticulously upgraded living space, this home is move-in ready and packed with exceptional updates. The home sits on an oversized quarter acre lot on a cul-de-sac with convenient access to Hidden Valley Trailhead and 15 miles of single track in Overend Mountain Park. Step inside to find an open and inviting interior with brand-new luxury vinyl flooring, fresh paint, and an abundance of natural light streaming through all-new energy-efficient windows. The centerpiece of the home is the stunningly remodeled kitchen, complete with sleek custom cabinetry, quartz countertops, a subway tile backsplash, stainless steel appliances, and stylish pendant lighting under a sunlit skylight. The living room offers a welcoming space for gatherings, highlighted by a freshly updated fireplace. Each of the three bathrooms has been thoughtfully redesigned with modern fixtures, elegant vanities, and beautiful tile work. Outside, enjoy the brand-new 600+ square foot deck, perfect for hosting friends or simply soaking in the breathtaking mountain views and Durango sunsets. The exterior of the home is just as impressive, featuring a new metal roof and fresh, modern exterior elements that enhance its curb appeal. This home is not only beautiful but also functional, with numerous mechanical upgrades, including a new refrigerated ac and furnace, upgraded 200 amp electrical service (with new electrical panel), all new stainless steel appliances. Don’t miss your chance to own this turn-key treasure in the heart of Durango. Schedule your showing today!
Home Details
Home Type
- Single Family
Est. Annual Taxes
- $1,585
Year Built
- Built in 1978
Lot Details
- 0.25 Acre Lot
- Back Yard Fenced
Home Design
- Metal Roof
- Wood Siding
- Stick Built Home
- Stucco
Interior Spaces
- 1,712 Sq Ft Home
- 2-Story Property
- Living Room with Fireplace
- Combination Kitchen and Dining Room
- Mountain Views
- Finished Basement
Kitchen
- Oven or Range
- <<microwave>>
- Dishwasher
Flooring
- Carpet
- Tile
- Vinyl
Bedrooms and Bathrooms
- 4 Bedrooms
- Primary Bedroom on Main
Laundry
- Dryer
- Washer
Parking
- 2 Car Attached Garage
- RV or Boat Parking
Schools
- Needham K-5 Elementary School
- Miller 6-8 Middle School
- Durango 9-12 High School
Utilities
- Refrigerated Cooling System
- Forced Air Heating System
- Heating System Uses Natural Gas
- Baseboard Heating
- Gas Water Heater
- Internet Available
Community Details
- Highland Park Subdivision
Listing and Financial Details
- Assessor Parcel Number 566518407010
Ownership History
Purchase Details
Home Financials for this Owner
Home Financials are based on the most recent Mortgage that was taken out on this home.Purchase Details
Home Financials for this Owner
Home Financials are based on the most recent Mortgage that was taken out on this home.Purchase Details
Home Financials for this Owner
Home Financials are based on the most recent Mortgage that was taken out on this home.Similar Homes in Durango, CO
Home Values in the Area
Average Home Value in this Area
Purchase History
| Date | Type | Sale Price | Title Company |
|---|---|---|---|
| Special Warranty Deed | $878,000 | Durango Title | |
| Special Warranty Deed | $670,000 | None Listed On Document | |
| Warranty Deed | $407,500 | None Available |
Mortgage History
| Date | Status | Loan Amount | Loan Type |
|---|---|---|---|
| Previous Owner | $210,000 | New Conventional | |
| Previous Owner | $218,000 | New Conventional | |
| Previous Owner | $219,200 | Adjustable Rate Mortgage/ARM |
Property History
| Date | Event | Price | Change | Sq Ft Price |
|---|---|---|---|---|
| 06/18/2025 06/18/25 | Sold | $878,000 | -2.3% | $513 / Sq Ft |
| 05/29/2025 05/29/25 | Pending | -- | -- | -- |
| 05/20/2025 05/20/25 | Price Changed | $899,000 | -9.6% | $525 / Sq Ft |
| 04/29/2025 04/29/25 | Price Changed | $995,000 | -13.5% | $581 / Sq Ft |
| 03/10/2025 03/10/25 | Price Changed | $1,150,000 | -10.9% | $672 / Sq Ft |
| 02/03/2025 02/03/25 | For Sale | $1,290,000 | +92.5% | $754 / Sq Ft |
| 09/20/2024 09/20/24 | Sold | $670,000 | -4.3% | $391 / Sq Ft |
| 08/24/2024 08/24/24 | Pending | -- | -- | -- |
| 08/10/2024 08/10/24 | For Sale | $699,900 | -- | $409 / Sq Ft |
Tax History Compared to Growth
Tax History
| Year | Tax Paid | Tax Assessment Tax Assessment Total Assessment is a certain percentage of the fair market value that is determined by local assessors to be the total taxable value of land and additions on the property. | Land | Improvement |
|---|---|---|---|---|
| 2025 | $1,689 | $43,530 | $15,860 | $27,670 |
| 2024 | $1,437 | $35,750 | $11,620 | $24,130 |
| 2023 | $1,437 | $39,430 | $12,810 | $26,620 |
| 2022 | $1,274 | $40,900 | $13,290 | $27,610 |
| 2021 | $1,279 | $32,230 | $11,440 | $20,790 |
| 2020 | $1,182 | $30,750 | $11,260 | $19,490 |
| 2019 | $1,131 | $30,750 | $11,260 | $19,490 |
| 2018 | $1,113 | $30,650 | $11,570 | $19,080 |
| 2017 | $1,089 | $30,650 | $11,570 | $19,080 |
| 2016 | $978 | $30,000 | $10,250 | $19,750 |
| 2015 | $916 | $30,000 | $10,250 | $19,750 |
| 2014 | -- | $25,700 | $9,850 | $15,850 |
| 2013 | -- | $25,700 | $9,850 | $15,850 |
Agents Affiliated with this Home
-
Brandon Ryan

Seller's Agent in 2025
Brandon Ryan
Real Estate PROS LLC
(505) 321-6766
3 in this area
57 Total Sales
-
Michael Kaiser
M
Buyer's Agent in 2025
Michael Kaiser
Keller Williams Realty Southwest Associates, LLC
(970) 903-2528
1 in this area
26 Total Sales
-
C
Seller's Agent in 2024
Coby Wiegert
The Wells Group of Durango, LLC
Map
Source: Colorado Real Estate Network (CREN)
MLS Number: 820921
APN: R014209
- 110 Montezuma Place
- 102 Rockridge Dr
- 703 Clovis Dr
- 2224 Crestview Dr
- 2509 Columbine Dr
- 402 W 28th St
- 210 W 25th St
- 2375 W 2nd Ave
- 2906 Junction St
- 1736 Forest Ave
- 1850 W 3rd Ave
- 1870 W 2nd Ave
- 231 W 17th St
- 14 Perins Vista Dr
- 2855 Main Ave Unit A206
- 320 W Park Ave
- 535 Cr 204 Unit 13
- 45 Ella Vita Ct
- 1206 Avenida Del Sol Unit 313
- 111 E 31st St
