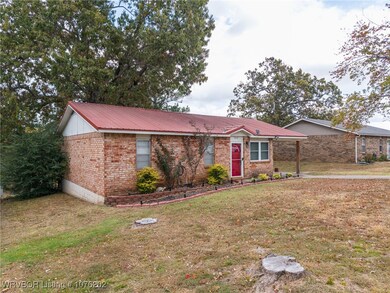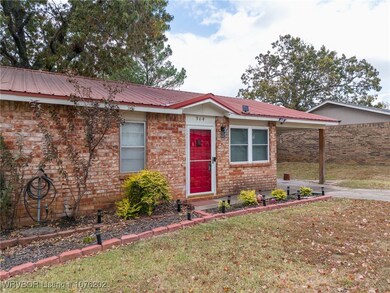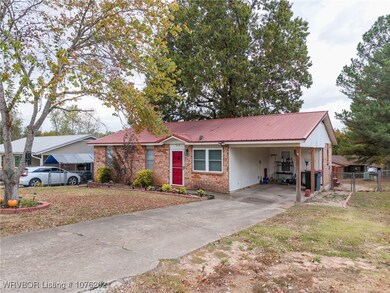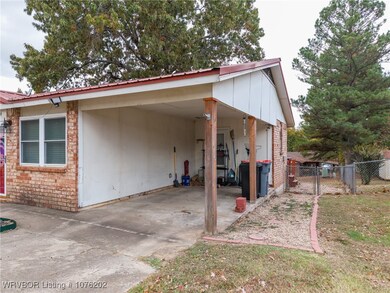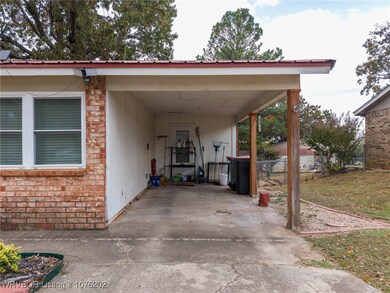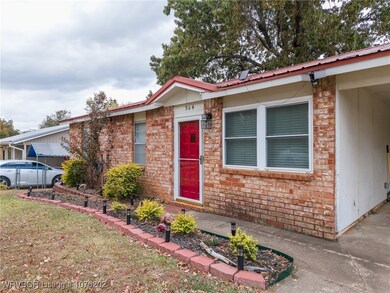
904 N St Barling, AR 72923
Highlights
- Deck
- Brick or Stone Mason
- Attached Carport
- L.A. Chaffin Junior High School Rated A
- Built-In Features
- Central Heating and Cooling System
About This Home
As of December 2024Adorable, meticulously maintained 3 bedroom, 1.5 bath home in Barling! This total electric home features solid surface flooring in the main living areas, an eat-in kitchen complete with pantry, newer water heater and HVAC, a fenced-in backyard with a deck and firepit area!
Last Agent to Sell the Property
Keller Williams Platinum Realty License #SA00077905 Listed on: 11/01/2024

Home Details
Home Type
- Single Family
Est. Annual Taxes
- $386
Lot Details
- 7,802 Sq Ft Lot
- Back Yard Fenced
- Chain Link Fence
Home Design
- Brick or Stone Mason
- Slab Foundation
- Frame Construction
- Metal Roof
Interior Spaces
- 1,125 Sq Ft Home
- 1-Story Property
- Built-In Features
- Ceiling Fan
- Blinds
- Washer and Electric Dryer Hookup
Kitchen
- <<OvenToken>>
- Range<<rangeHoodToken>>
Flooring
- Carpet
- Vinyl
Bedrooms and Bathrooms
- 3 Bedrooms
Parking
- Attached Carport
- Driveway
Outdoor Features
- Deck
Schools
- Barling Elementary School
- Chaffin Middle School
- Northside High School
Utilities
- Central Heating and Cooling System
- Electric Water Heater
Community Details
- Oak Ridge Est Barling Subdivision
Listing and Financial Details
- Tax Lot 66
- Assessor Parcel Number 62252-0066-00000-00
Ownership History
Purchase Details
Home Financials for this Owner
Home Financials are based on the most recent Mortgage that was taken out on this home.Purchase Details
Home Financials for this Owner
Home Financials are based on the most recent Mortgage that was taken out on this home.Purchase Details
Home Financials for this Owner
Home Financials are based on the most recent Mortgage that was taken out on this home.Purchase Details
Purchase Details
Purchase Details
Similar Homes in Barling, AR
Home Values in the Area
Average Home Value in this Area
Purchase History
| Date | Type | Sale Price | Title Company |
|---|---|---|---|
| Warranty Deed | $146,000 | None Listed On Document | |
| Warranty Deed | $109,900 | None Available | |
| Warranty Deed | $68,000 | Waco Title Company Fort Smit | |
| Quit Claim Deed | -- | -- | |
| Deed | -- | -- | |
| Deed | -- | -- |
Mortgage History
| Date | Status | Loan Amount | Loan Type |
|---|---|---|---|
| Open | $11,000 | New Conventional | |
| Open | $141,127 | FHA | |
| Previous Owner | $107,908 | FHA | |
| Previous Owner | $6,000 | Second Mortgage Made To Cover Down Payment | |
| Previous Owner | $66,768 | FHA |
Property History
| Date | Event | Price | Change | Sq Ft Price |
|---|---|---|---|---|
| 07/06/2025 07/06/25 | Pending | -- | -- | -- |
| 07/02/2025 07/02/25 | For Sale | $155,000 | +6.2% | $138 / Sq Ft |
| 12/19/2024 12/19/24 | Sold | $146,000 | -2.6% | $130 / Sq Ft |
| 11/04/2024 11/04/24 | Pending | -- | -- | -- |
| 11/01/2024 11/01/24 | For Sale | $149,900 | -- | $133 / Sq Ft |
Tax History Compared to Growth
Tax History
| Year | Tax Paid | Tax Assessment Tax Assessment Total Assessment is a certain percentage of the fair market value that is determined by local assessors to be the total taxable value of land and additions on the property. | Land | Improvement |
|---|---|---|---|---|
| 2024 | $727 | $14,590 | $3,400 | $11,190 |
| 2023 | $386 | $14,590 | $3,400 | $11,190 |
| 2022 | $436 | $14,590 | $3,400 | $11,190 |
| 2021 | $436 | $14,590 | $3,400 | $11,190 |
| 2020 | $411 | $14,590 | $3,400 | $11,190 |
| 2019 | $374 | $13,480 | $3,000 | $10,480 |
| 2018 | $396 | $13,480 | $3,000 | $10,480 |
| 2017 | $321 | $13,480 | $3,000 | $10,480 |
| 2016 | $447 | $13,480 | $3,000 | $10,480 |
| 2015 | $447 | $13,480 | $3,000 | $10,480 |
| 2014 | $97 | $8,970 | $2,100 | $6,870 |
Agents Affiliated with this Home
-
Ibison Realtors & Co.

Seller's Agent in 2025
Ibison Realtors & Co.
Keller Williams Platinum Realty
(479) 926-6363
228 Total Sales
-
Amalie Grinnell
A
Seller's Agent in 2024
Amalie Grinnell
Keller Williams Platinum Realty
(479) 926-6759
282 Total Sales
-
Tiffiney Tilbury
T
Buyer's Agent in 2024
Tiffiney Tilbury
McGraw REALTORS
(479) 226-3931
44 Total Sales
Map
Source: Western River Valley Board of REALTORS®
MLS Number: 1076202
APN: 62252-0066-00000-00

