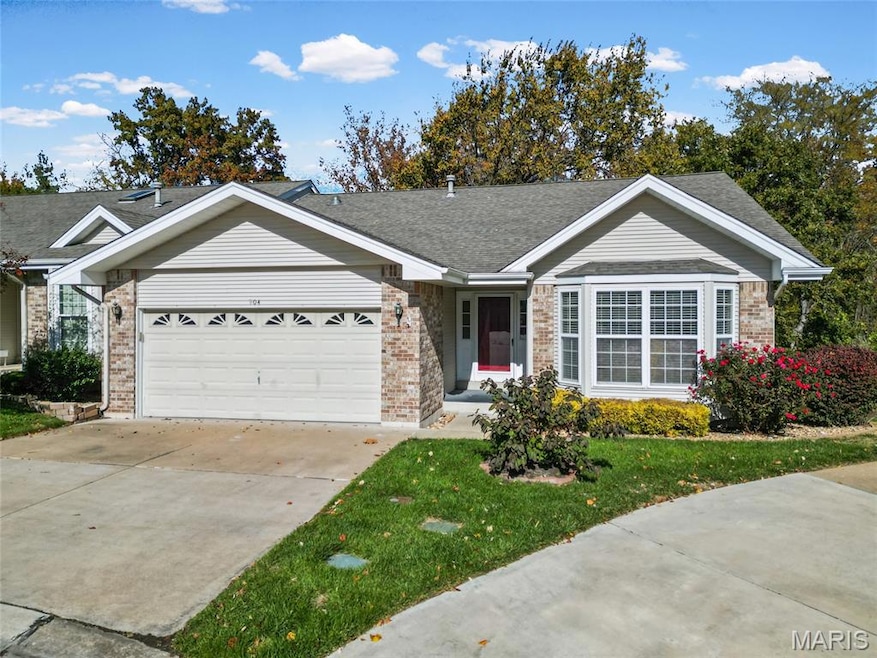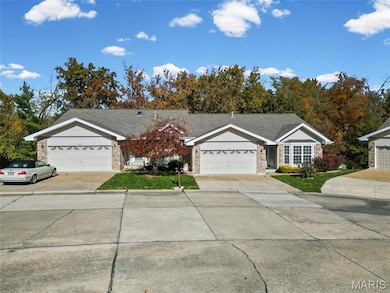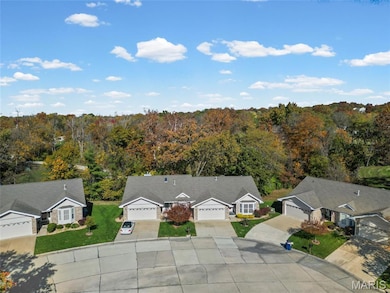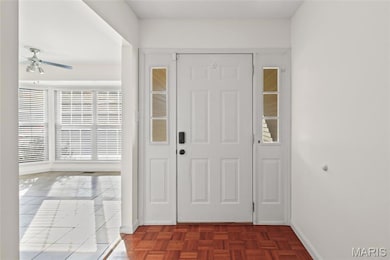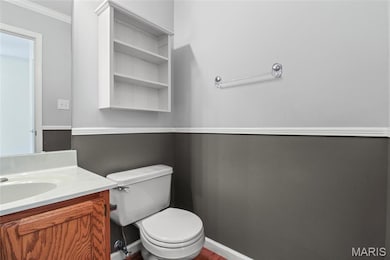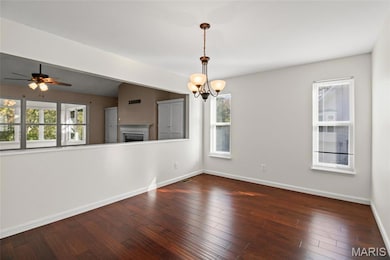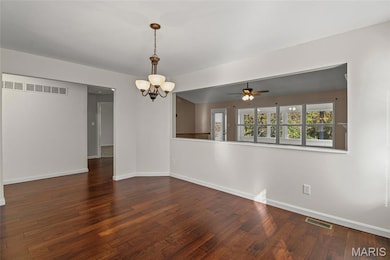904 Palmer Ct Unit 4 Lake Saint Louis, MO 63367
Estimated payment $2,417/month
Highlights
- Hot Property
- Community Beach Access
- Fishing
- Green Tree Elementary School Rated A-
- Golf Course Community
- Community Lake
About This Home
Welcome to 904 Palmer Court, located in the beautiful, community-driven Lake St. Louis! This spacious villa offers a large 15’ x 15’ primary bedroom on the main level featuring two closets and an ensuite bath with a jetted tub, separate shower, dual sinks, and a linen closet. Enjoy relaxing in the 17’ x 9.5’ sunroom overlooking peaceful trees and a side view of hole 15 of the golf course. The villa offers two additional bedrooms and a full bath on the lower level, along with a large family room featuring a gas fireplace and walkout access to a patio below the sunroom. Upstairs also includes a cozy family room with its own gas fireplace. Plenty of storage throughout! Freshly painted with new carpet in the primary bedroom and sunroom. HOA fee of $300/month covers landscaping, snow removal, and exterior house insurance for worry-free living. Conveniently located off Lake Saint Louis Blvd — close to shopping, dining, and all the amenities this resort-style community offers. Every day feels like a vacation in Lake St. Louis! Don’t miss this opportunity — priced to sell!
Home Details
Home Type
- Single Family
Est. Annual Taxes
- $3,308
Year Built
- Built in 1994
HOA Fees
- $300 Monthly HOA Fees
Parking
- 2 Car Attached Garage
Home Design
- Traditional Architecture
- Villa
- Vinyl Siding
- Concrete Block And Stucco Construction
Interior Spaces
- 2,414 Sq Ft Home
- 1-Story Property
- Ceiling Fan
- Gas Log Fireplace
- Living Room with Fireplace
- 2 Fireplaces
Bedrooms and Bathrooms
- 3 Bedrooms
Finished Basement
- Walk-Out Basement
- Exterior Basement Entry
- Basement Ceilings are 8 Feet High
- Fireplace in Basement
- Finished Basement Bathroom
- Basement Window Egress
Home Security
- Security System Leased
- Fire and Smoke Detector
Schools
- Green Tree Elem. Elementary School
- Wentzville South Middle School
- Timberland High School
Utilities
- Central Heating and Cooling System
- Underground Utilities
- Natural Gas Connected
- Phone Available
- Cable TV Available
Additional Features
- Cul-De-Sac
- Property is near a golf course
Listing and Financial Details
- Assessor Parcel Number 4-0022-7116-00-0004.0000000
Community Details
Overview
- Association fees include ground maintenance, maintenance parking/roads, common area maintenance
- Wedgewood Association
- Community Parking
- Community Lake
Amenities
- Picnic Area
- Common Area
- Restaurant
- Clubhouse
- Meeting Room
- Party Room
Recreation
- Community Beach Access
- Marina
- Golf Course Community
- Tennis Courts
- Community Basketball Court
- Pickleball Courts
- Community Playground
- Community Pool
- Fishing
Map
Home Values in the Area
Average Home Value in this Area
Property History
| Date | Event | Price | List to Sale | Price per Sq Ft |
|---|---|---|---|---|
| 11/10/2025 11/10/25 | For Sale | $349,999 | -- | $145 / Sq Ft |
Source: MARIS MLS
MLS Number: MIS25075452
- 35 Monterey Cypress Dr Unit 2
- 655 Lakewood Dr
- 610 Lakewood Dr
- 3 Woodview Dr
- 1100 Seine Dr
- 2 Carr Cir
- 22 Holloway Dr
- 1467 Cochise Dr
- 2 Royal Dr
- 11 Regatta Bay Ct
- 11 S Meadow Dr
- 1204 Cobblestone Terrace
- 6 Trailside Dr
- 662 Knollshire Way
- Monaco Plan at Willow Grove
- 101 Moorland Ln
- Waverly Plan at Willow Grove
- Edgewood Plan at Willow Grove
- Princeton Plan at Willow Grove
- Bridgeport Plan at Willow Grove
- 55 Monterey Cypress Dr
- 611 Geiser Brook Ct
- 56 W Ofallon
- 100 Big River Dr
- 100 Big River Dr
- 611 Vinings Blvd
- 941 Clubhouse Ln
- 100 Mia Rose Way
- 102 Ripple Creek Dr
- 101 Lemon Dr
- 900 Towne Square Dr
- 73 Bottle Brook Ct
- 64 Schooner Ln
- 217 Sword Lily Dr
- 117 Harmony Mdws Ct
- 132 Harmony Meadows Ct
- 131 Harmony Meadows Ct
- 137 Harmony Meadows Ct
- 234 Harmony Mdws Ct
- 231 Harmony Mdws Ct
