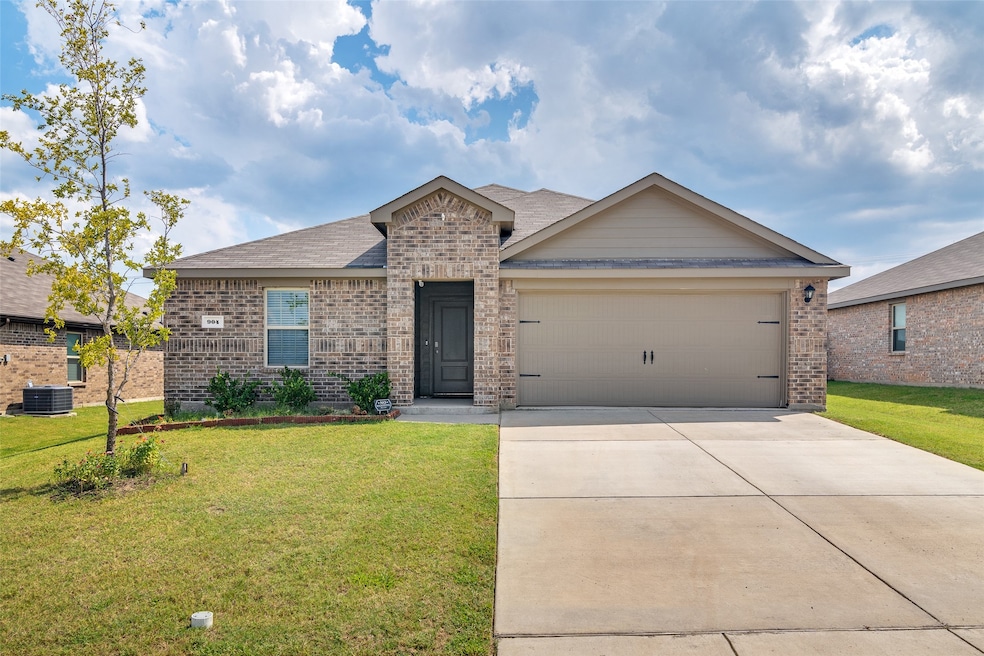904 Sidesaddle Ct Josephine, TX 75189
Estimated payment $2,375/month
Highlights
- Fishing
- Traditional Architecture
- Community Pool
- Open Floorplan
- Engineered Wood Flooring
- Covered Patio or Porch
About This Home
Beautiful, immaculate home, ready to move into, waiting for you. A little gem of country living, nestled in the coveted Magnolia Pointe Community in Josephine, a small town in growth area, provides comfortable rural feel. Subdivision surrounded by corn fields, with easy access to several city resources. This exquisite home combines modern comfort with serene living, is less than 3 years old, immaculate, looks just like new, so a much better deal than builder homes in area still under construction. Everything on one level makes it perfect for all. Step inside to discover an inviting open concept layout highlighted with luxury vinyl wood look plank flooring that flows seamlessly through the main living areas. Kitchen is a delight, with stainless appliances, perfect work triangle. All 4 bedrooms are nice sized, and split - primary on back, 1 off by itself, 2 on other side share a bathroom, so great set up for office & guests. A spacious backyard and covered patio invite you to play or garden. Community has 2 centers with pools, splash pads, playgrounds. Lots of open green space, 4 stocked ponds for fishing, bike and walking trails. Cul-de-sac location means less street traffic. Home qualifies for USDA loan, so don't miss this incredible opportunity.
Listing Agent
United Real Estate DFW Brokerage Phone: 972-984-0107 License #0605957 Listed on: 09/02/2025

Home Details
Home Type
- Single Family
Est. Annual Taxes
- $7,873
Year Built
- Built in 2022
Lot Details
- 7,187 Sq Ft Lot
- Cul-De-Sac
- Wood Fence
- Interior Lot
- Level Lot
- Sprinkler System
- Back Yard
HOA Fees
- $67 Monthly HOA Fees
Parking
- 2 Car Direct Access Garage
- Parking Accessed On Kitchen Level
- Front Facing Garage
- Single Garage Door
- Driveway
Home Design
- Traditional Architecture
- Brick Exterior Construction
- Slab Foundation
- Composition Roof
- Wood Siding
Interior Spaces
- 1,857 Sq Ft Home
- 1-Story Property
- Open Floorplan
- Wired For Sound
- Ceiling Fan
- Window Treatments
- Prewired Security
Kitchen
- Eat-In Kitchen
- Electric Range
- Microwave
- Dishwasher
- Disposal
Flooring
- Engineered Wood
- Carpet
- Luxury Vinyl Plank Tile
Bedrooms and Bathrooms
- 4 Bedrooms
- Walk-In Closet
- 2 Full Bathrooms
Laundry
- Laundry in Utility Room
- Washer and Electric Dryer Hookup
Accessible Home Design
- Accessible Full Bathroom
- Accessible Bedroom
- Accessible Hallway
- Accessible Entrance
Outdoor Features
- Covered Patio or Porch
Schools
- John & Barbara Roderick Elementary School
- Community High School
Utilities
- Central Heating and Cooling System
- Electric Water Heater
- High Speed Internet
- Cable TV Available
Listing and Financial Details
- Legal Lot and Block 76 / HH
- Assessor Parcel Number 235535
Community Details
Overview
- Association fees include all facilities, management
- Proper HOA Management Association
- Magnolia Ph 9 Subdivision
Recreation
- Community Playground
- Community Pool
- Fishing
- Park
- Trails
Map
Home Values in the Area
Average Home Value in this Area
Tax History
| Year | Tax Paid | Tax Assessment Tax Assessment Total Assessment is a certain percentage of the fair market value that is determined by local assessors to be the total taxable value of land and additions on the property. | Land | Improvement |
|---|---|---|---|---|
| 2025 | $4,252 | $276,510 | $45,000 | $231,510 |
| 2024 | $4,252 | $288,510 | $45,000 | $243,510 |
| 2023 | $4,252 | $290,340 | $45,000 | $245,340 |
| 2022 | $1,220 | $40,500 | $40,500 | $0 |
Property History
| Date | Event | Price | Change | Sq Ft Price |
|---|---|---|---|---|
| 09/02/2025 09/02/25 | For Sale | $310,000 | +5.5% | $167 / Sq Ft |
| 11/29/2022 11/29/22 | Sold | -- | -- | -- |
| 11/03/2022 11/03/22 | Pending | -- | -- | -- |
| 10/05/2022 10/05/22 | Price Changed | $293,945 | -3.3% | $160 / Sq Ft |
| 10/02/2022 10/02/22 | Price Changed | $303,945 | 0.0% | $166 / Sq Ft |
| 10/02/2022 10/02/22 | For Sale | $303,945 | +1.1% | $166 / Sq Ft |
| 06/05/2022 06/05/22 | Pending | -- | -- | -- |
| 05/25/2022 05/25/22 | For Sale | $300,490 | -- | $164 / Sq Ft |
Purchase History
| Date | Type | Sale Price | Title Company |
|---|---|---|---|
| Deed | -- | None Listed On Document |
Mortgage History
| Date | Status | Loan Amount | Loan Type |
|---|---|---|---|
| Open | $288,619 | FHA |
Source: North Texas Real Estate Information Systems (NTREIS)
MLS Number: 21042337
APN: 235535
- 804 Old Bluff Ln
- 1407 Barnwood Ln
- 1616 Flat Ridge Ct
- 2104 Bailer Way
- 819 Twin Edge Dr
- 808 Watermill Rd
- 614 Chuck Wagon Dr
- 1401 Old Trail Rd
- 1312 Honeysuckle Dr
- 711 Cultivator Ct
- 516 Wrangler Dr
- 1508 Bridle Dr
- 1315 Blessed Ln
- 417 Wagon Wheel Dr
- 410 Wrangler Dr
- 505 Cistern Way
- 408 Wrangler Dr
- 1201 Fieldstone Ct
- 506 Windrow Dr
- 0 County Rd 678 Unit Royse City TX
- 808 Watermill Rd
- 310 Wrangler Dr
- 323 Cultivator Ct
- 1302 Community Way
- 410 Silo Cir
- 503 Silo Cir
- 809 Farmstead Way
- 800 Saddle Horn Way
- 721 Windmill St
- 3029 County Road 2606
- 412 Lloyds Ln
- 511 E Cook St Unit 1
- 309 Plum Dr
- 306 Plum Dr
- 713 Mallard Dr
- 211 Caddo St
- 405 Hubbard Cir
- 2741 Green River Rd
- 2528 Green River Rd
- 2612 Gaulding St






