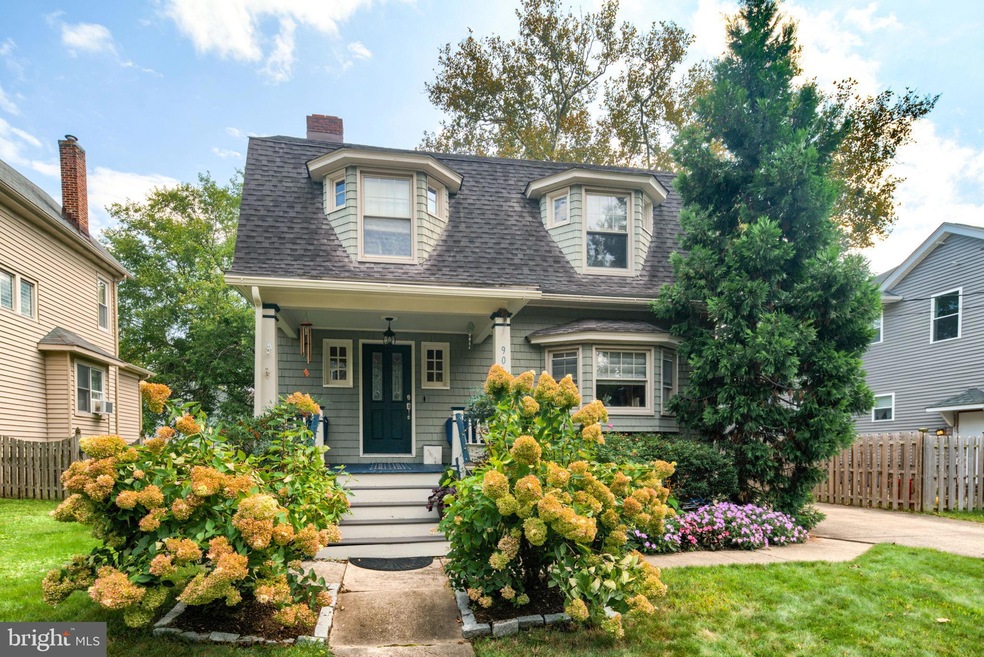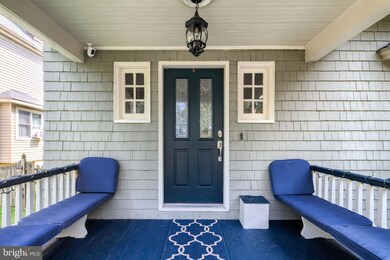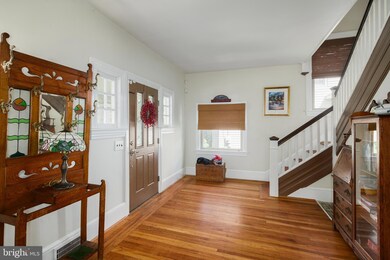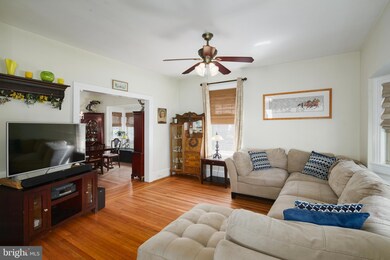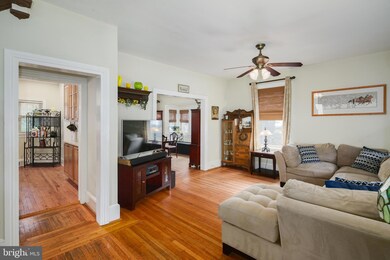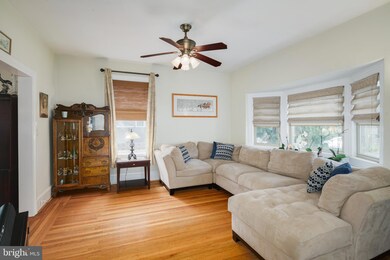
904 Station Ave Haddon Heights, NJ 08035
Highlights
- Colonial Architecture
- Wood Flooring
- Game Room
- Deck
- No HOA
- Den
About This Home
As of January 2022WOW! Now is your chance to be Home for the Holidays! Buyer's Financing fell thru and Seller is already moved on! Hurry because this charming Dutch Colonial is located within walking distance of downtown Haddon Heights!! Location, Location, Location! Enjoy sitting on your front porch watching the 4th of July Parade go by or soak up the sunset views of Haddon Lake Park across the street. This classic home offers 9 foot ceilings, hardwood floors and custom woodwork. An oversized Living Room, Formal Dining Room, Full updated Kitchen with Maple cabinets, Granite Countertops, Breakfast Bar, stainless steel appliances, walk-in pantry closet which also leads to the basement and/or the rear yard. The upstairs boasts a loft area which makes a perfect office or sitting area, 3 bedrooms and a full bathroom. The basement is partially finished and is currently set up as a Game Room, Powder Room, Laundry Room and a separate Storage Room. The rear deck is a lovely addition to this house where you can sit and view the beautifully landscaped yard which is fully fenced and also features a rear storage shed. Don't miss this one!
Last Agent to Sell the Property
BHHS Fox & Roach - Haddonfield License #7856561 Listed on: 09/10/2021

Home Details
Home Type
- Single Family
Est. Annual Taxes
- $8,967
Year Built
- Built in 1890
Lot Details
- 6,250 Sq Ft Lot
- Lot Dimensions are 50.00 x 125.00
- Level Lot
- Back, Front, and Side Yard
Parking
- Driveway
Home Design
- Colonial Architecture
- Dutch Architecture
- Stone Foundation
- Frame Construction
- Pitched Roof
- Shingle Roof
Interior Spaces
- 1,529 Sq Ft Home
- Property has 2 Levels
- Ceiling height of 9 feet or more
- Replacement Windows
- Bay Window
- Living Room
- Dining Room
- Den
- Game Room
- Home Security System
- Laundry Room
Kitchen
- Eat-In Kitchen
- Kitchen Island
Flooring
- Wood
- Tile or Brick
Bedrooms and Bathrooms
- 3 Bedrooms
- En-Suite Primary Bedroom
Partially Finished Basement
- Basement Fills Entire Space Under The House
- Laundry in Basement
Outdoor Features
- Deck
- Patio
- Shed
- Porch
Schools
- Haddon Heights Jr Sr Middle School
- Haddon Heights High School
Utilities
- Forced Air Heating and Cooling System
- 100 Amp Service
- Natural Gas Water Heater
- Cable TV Available
Community Details
- No Home Owners Association
Listing and Financial Details
- Tax Lot 00011
- Assessor Parcel Number 18-00057-00011
Ownership History
Purchase Details
Home Financials for this Owner
Home Financials are based on the most recent Mortgage that was taken out on this home.Purchase Details
Home Financials for this Owner
Home Financials are based on the most recent Mortgage that was taken out on this home.Purchase Details
Home Financials for this Owner
Home Financials are based on the most recent Mortgage that was taken out on this home.Similar Homes in the area
Home Values in the Area
Average Home Value in this Area
Purchase History
| Date | Type | Sale Price | Title Company |
|---|---|---|---|
| Deed | $430,000 | National Integrity | |
| Deed | $317,500 | Multiple | |
| Deed | $310,000 | -- |
Mortgage History
| Date | Status | Loan Amount | Loan Type |
|---|---|---|---|
| Previous Owner | $254,000 | New Conventional | |
| Previous Owner | $240,000 | Unknown | |
| Previous Owner | $248,000 | Unknown | |
| Previous Owner | $248,000 | No Value Available |
Property History
| Date | Event | Price | Change | Sq Ft Price |
|---|---|---|---|---|
| 07/16/2025 07/16/25 | For Sale | $595,000 | +38.4% | $366 / Sq Ft |
| 01/31/2022 01/31/22 | Sold | $430,000 | 0.0% | $281 / Sq Ft |
| 01/11/2022 01/11/22 | Pending | -- | -- | -- |
| 11/20/2021 11/20/21 | For Sale | $430,000 | 0.0% | $281 / Sq Ft |
| 09/16/2021 09/16/21 | Pending | -- | -- | -- |
| 09/10/2021 09/10/21 | For Sale | $430,000 | +35.4% | $281 / Sq Ft |
| 05/23/2014 05/23/14 | Sold | $317,500 | -3.8% | $208 / Sq Ft |
| 04/07/2014 04/07/14 | Pending | -- | -- | -- |
| 03/19/2014 03/19/14 | Price Changed | $329,900 | -2.7% | $216 / Sq Ft |
| 02/26/2014 02/26/14 | For Sale | $339,000 | -- | $222 / Sq Ft |
Tax History Compared to Growth
Tax History
| Year | Tax Paid | Tax Assessment Tax Assessment Total Assessment is a certain percentage of the fair market value that is determined by local assessors to be the total taxable value of land and additions on the property. | Land | Improvement |
|---|---|---|---|---|
| 2024 | $10,195 | $299,500 | $108,000 | $191,500 |
| 2023 | $10,195 | $299,500 | $108,000 | $191,500 |
| 2022 | $8,993 | $264,900 | $108,000 | $156,900 |
| 2021 | $8,967 | $264,900 | $108,000 | $156,900 |
| 2020 | $8,821 | $264,900 | $108,000 | $156,900 |
| 2019 | $8,673 | $264,900 | $108,000 | $156,900 |
| 2018 | $8,535 | $264,900 | $108,000 | $156,900 |
| 2017 | $8,310 | $264,900 | $108,000 | $156,900 |
| 2016 | $8,180 | $264,900 | $108,000 | $156,900 |
| 2015 | $8,011 | $264,900 | $108,000 | $156,900 |
| 2014 | $7,756 | $264,900 | $108,000 | $156,900 |
Agents Affiliated with this Home
-
Victoria Walsemann

Seller's Agent in 2025
Victoria Walsemann
Real Broker, LLC
(856) 261-1248
1 in this area
71 Total Sales
-
Kathy Mcdonald

Seller's Agent in 2022
Kathy Mcdonald
BHHS Fox & Roach
(609) 519-6418
36 in this area
310 Total Sales
-
Lorna Kaim

Seller's Agent in 2014
Lorna Kaim
Compass New Jersey, LLC - Moorestown
(856) 986-2642
114 Total Sales
Map
Source: Bright MLS
MLS Number: NJCD2006586
APN: 18-00057-0000-00011
- 902 Station Ave
- 1104 W High St
- 29 11th Ave
- 319 E Atlantic Ave
- 318 White Horse Pike
- 405 Austin Ave
- 103 White Horse Pike
- 401 E Atlantic Ave Unit U305
- 1165 Fulling Mill Ln
- 271 Washington Terrace
- 300 Austin Ave
- 1500 Oak Ave
- 1545 Maple Ave
- 1509 Chestnut Ave
- 102 Cherry St
- 1524 Oak Ave
- 425 White Horse Pike
- 509 Elm Ave
- 302 3rd Ave
- 1312 Keswick Ave
