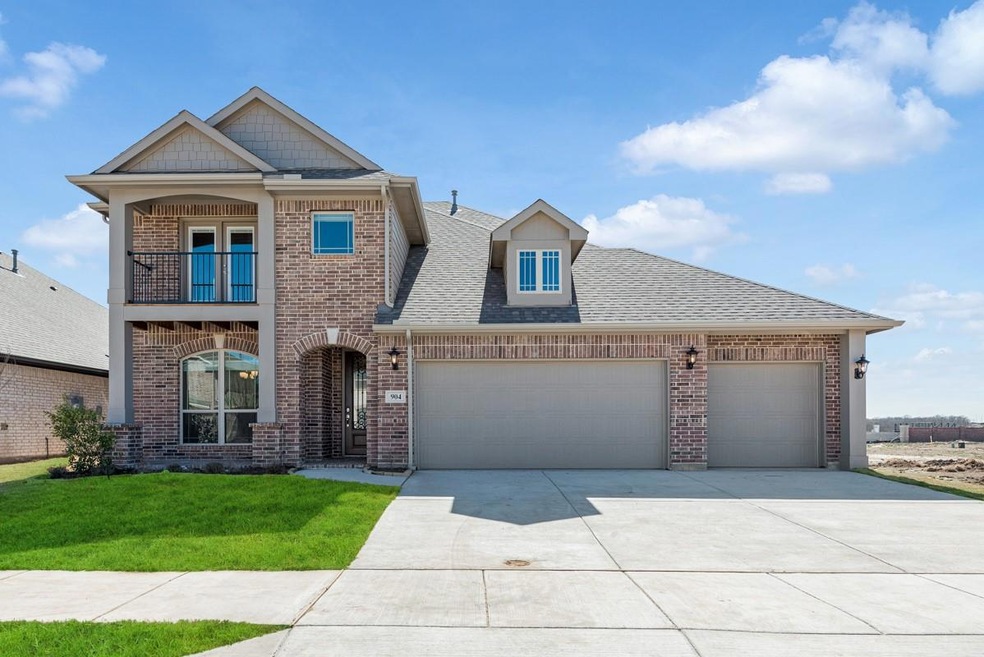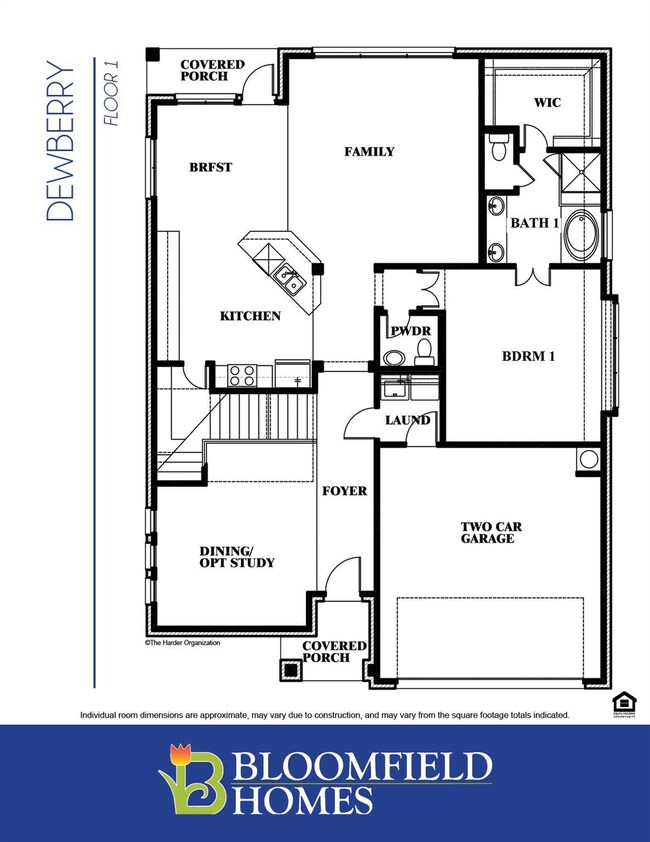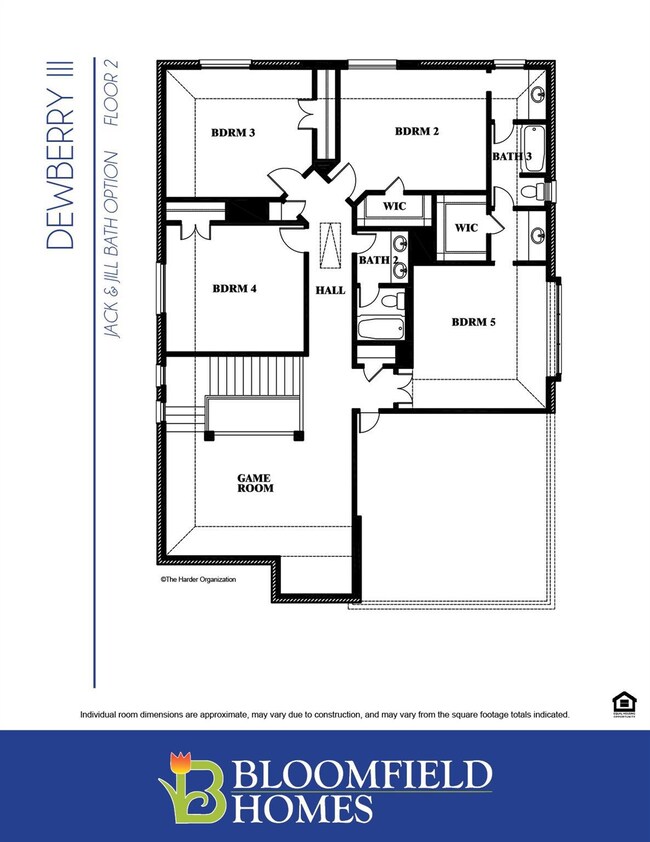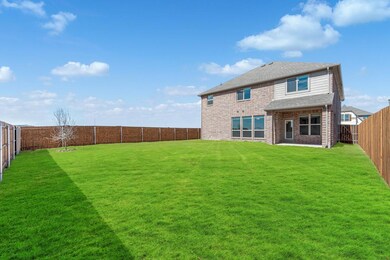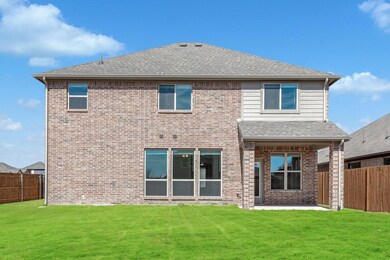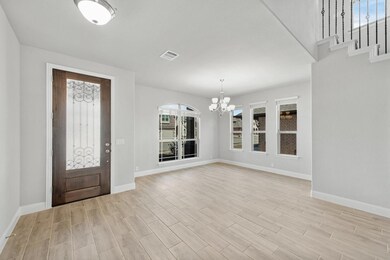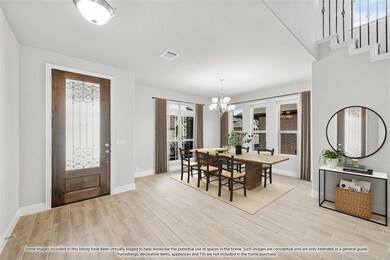
904 Superbloom Ave Justin, TX 76247
Wildflower Ranch NeighborhoodHighlights
- New Construction
- Traditional Architecture
- Private Yard
- Open Floorplan
- Granite Countertops
- Community Pool
About This Home
As of September 2023Welcome to the Dewberry III plan, a magnificent 2-story haven w 5 bdrms, 3.5 baths, & inviting open-concept layout. Embrace relaxation in the spacious Primary Suite, featuring window seat, ensuite w dual sinks, deck mount tub, and large WIC. Elevated finishes include Wood-look Tile, Granite & Quartz tops, & Extended Covered Patio. Deluxe Kitchen is the heart of this home, boasting large center island, built-in SS appliances, Gas Cooktop & Double Oven, & walk-in pantry! Adjacent dining area opens to Extended Covered Patio w gas stub! Upstairs, discover 4 bdrms, 2 w Jack-and-Jill Bath. The exterior features Brick facade w 8' Front Door & Balcony off Game Room. This dream home awaits you in the sought-after community of Bloomfield at Wildflower Ranch, offering resort-style amenities. Act now to seize this fantastic opportunity & embrace the captivating lifestyle it presents. Contact Bloomfield at Wildflower Ranch today to learn more. Enjoy the community Lazy River just around the corner!
Last Agent to Sell the Property
Visions Realty & Investments Brokerage Phone: 817-288-5510 License #0470768 Listed on: 09/13/2022
Home Details
Home Type
- Single Family
Est. Annual Taxes
- $13,696
Year Built
- Built in 2022 | New Construction
Lot Details
- 7,405 Sq Ft Lot
- Lot Dimensions are 60x125
- Wood Fence
- Landscaped
- Interior Lot
- Sprinkler System
- Few Trees
- Private Yard
- Back Yard
HOA Fees
- $66 Monthly HOA Fees
Parking
- 3 Car Direct Access Garage
- Enclosed Parking
- Front Facing Garage
- Garage Door Opener
- Driveway
Home Design
- Traditional Architecture
- Brick Exterior Construction
- Slab Foundation
- Composition Roof
Interior Spaces
- 3,261 Sq Ft Home
- 2-Story Property
- Open Floorplan
- Built-In Features
- Ceiling Fan
- Decorative Lighting
Kitchen
- Eat-In Kitchen
- <<doubleOvenToken>>
- Electric Oven
- Gas Cooktop
- <<microwave>>
- Dishwasher
- Kitchen Island
- Granite Countertops
- Disposal
Flooring
- Carpet
- Tile
Bedrooms and Bathrooms
- 5 Bedrooms
- Walk-In Closet
- Double Vanity
Laundry
- Laundry in Utility Room
- Washer and Electric Dryer Hookup
Home Security
- Home Security System
- Smart Home
- Carbon Monoxide Detectors
- Fire and Smoke Detector
Outdoor Features
- Balcony
- Covered patio or porch
Schools
- Clara Love Elementary School
- Chisholmtr Middle School
- Northwest High School
Utilities
- Forced Air Zoned Heating and Cooling System
- Vented Exhaust Fan
- Heating System Uses Natural Gas
- Municipal Utilities District
- Electric Water Heater
- High Speed Internet
- Cable TV Available
Listing and Financial Details
- Assessor Parcel Number R980130
Community Details
Overview
- Association fees include full use of facilities, ground maintenance, maintenance structure, management fees
- Vision Community Management HOA, Phone Number (972) 612-2303
- Wildflower Ranch Subdivision
- Mandatory home owners association
Recreation
- Community Playground
- Community Pool
- Park
- Jogging Path
Ownership History
Purchase Details
Home Financials for this Owner
Home Financials are based on the most recent Mortgage that was taken out on this home.Similar Homes in Justin, TX
Home Values in the Area
Average Home Value in this Area
Purchase History
| Date | Type | Sale Price | Title Company |
|---|---|---|---|
| Special Warranty Deed | -- | None Listed On Document |
Mortgage History
| Date | Status | Loan Amount | Loan Type |
|---|---|---|---|
| Open | $427,992 | New Conventional |
Property History
| Date | Event | Price | Change | Sq Ft Price |
|---|---|---|---|---|
| 05/15/2025 05/15/25 | Price Changed | $499,999 | -2.9% | $153 / Sq Ft |
| 04/10/2025 04/10/25 | Price Changed | $515,000 | -3.7% | $158 / Sq Ft |
| 02/22/2025 02/22/25 | For Sale | $535,000 | 0.0% | $164 / Sq Ft |
| 09/15/2023 09/15/23 | Sold | -- | -- | -- |
| 08/22/2023 08/22/23 | Pending | -- | -- | -- |
| 08/22/2023 08/22/23 | Price Changed | $534,990 | -0.9% | $164 / Sq Ft |
| 08/03/2023 08/03/23 | Price Changed | $539,990 | -0.9% | $166 / Sq Ft |
| 07/27/2023 07/27/23 | Price Changed | $544,990 | -2.7% | $167 / Sq Ft |
| 07/06/2023 07/06/23 | Price Changed | $559,990 | -1.8% | $172 / Sq Ft |
| 06/30/2023 06/30/23 | Price Changed | $569,990 | -0.8% | $175 / Sq Ft |
| 02/22/2023 02/22/23 | Price Changed | $574,623 | -2.2% | $176 / Sq Ft |
| 01/25/2023 01/25/23 | Price Changed | $587,623 | -2.0% | $180 / Sq Ft |
| 01/10/2023 01/10/23 | Price Changed | $599,623 | -1.6% | $184 / Sq Ft |
| 11/29/2022 11/29/22 | Price Changed | $609,623 | -4.7% | $187 / Sq Ft |
| 10/11/2022 10/11/22 | Price Changed | $639,623 | -1.5% | $196 / Sq Ft |
| 09/28/2022 09/28/22 | Price Changed | $649,623 | -2.6% | $199 / Sq Ft |
| 09/13/2022 09/13/22 | For Sale | $666,623 | -- | $204 / Sq Ft |
Tax History Compared to Growth
Tax History
| Year | Tax Paid | Tax Assessment Tax Assessment Total Assessment is a certain percentage of the fair market value that is determined by local assessors to be the total taxable value of land and additions on the property. | Land | Improvement |
|---|---|---|---|---|
| 2024 | $13,696 | $593,991 | $112,500 | $481,491 |
| 2023 | $8,134 | $356,784 | $62,697 | $294,087 |
| 2022 | $1,598 | $64,125 | $64,125 | $0 |
Agents Affiliated with this Home
-
Melissa Gaspari
M
Seller's Agent in 2025
Melissa Gaspari
JPAR Fort Worth
25 Total Sales
-
Marsha Ashlock
M
Seller's Agent in 2023
Marsha Ashlock
Visions Realty & Investments
(817) 307-5890
77 in this area
4,432 Total Sales
-
Camille Barcuch
C
Buyer's Agent in 2023
Camille Barcuch
JPAR Fort Worth
(817) 229-9379
1 in this area
16 Total Sales
Map
Source: North Texas Real Estate Information Systems (NTREIS)
MLS Number: 20162667
APN: R980130
- 900 Superbloom Ave
- 1021 Canuela Way
- 1021 Canuela Way
- 1021 Canuela Way
- 1021 Canuela Way
- 1021 Canuela Way
- 1021 Canuela Way
- 1021 Canuela Way
- 1441 Lady Bird Rd
- 1445 Blue Agave Dr
- 1041 Canuela Way
- 1041 Canuela Way
- 1041 Canuela Way
- 1041 Canuela Way
- 1041 Canuela Way
- 1041 Canuela Way
- 1041 Canuela Way
- 1041 Canuela Way
- 1041 Canuela Way
- 1041 Canuela Way
