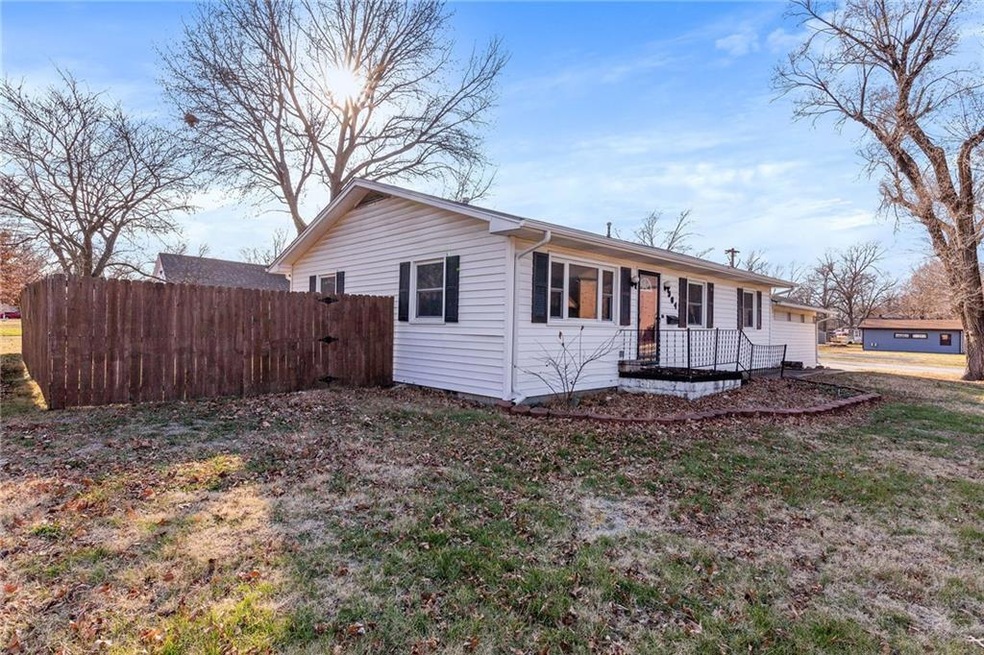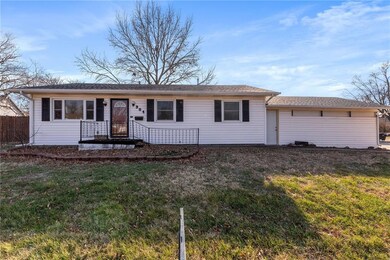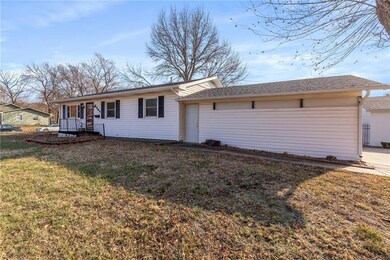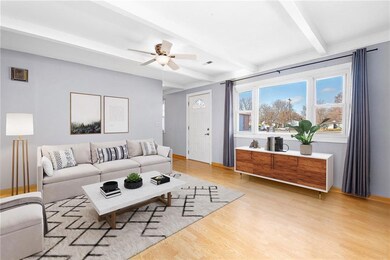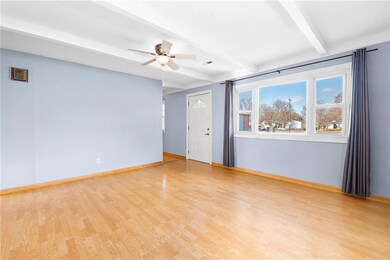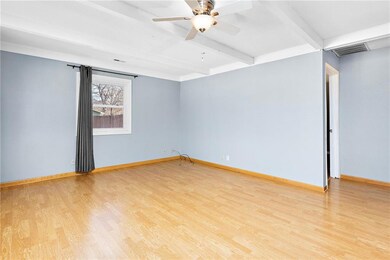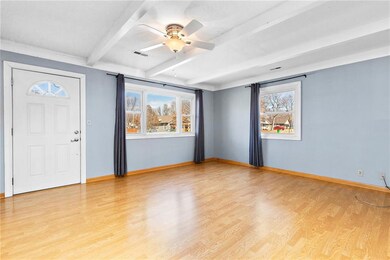
904 W 7th St Ottawa, KS 66067
Highlights
- Ranch Style House
- 1 Car Detached Garage
- Forced Air Heating and Cooling System
- No HOA
- Laundry Room
- Privacy Fence
About This Home
As of January 2023Ranch on a corner lot! This 2 bedroom 2 full bathroom home boasts a big kitchen with plenty of cabinets and counter space for the cook. The home conveniently has an attached carport that allows you to walk right into the home and a privacy fenced in yard. As it sets, the carport has one parking space but it could be a 2 car carport if the wheelchair ramp was removed. The detached 22x24 garage has parking for 1 car with extra space for a workshop and also has all new exterior paint. The home has a roof that is 1 year old and just had all new interior paint.
Last Agent to Sell the Property
KW Diamond Partners License #SP00235574 Listed on: 12/01/2022

Home Details
Home Type
- Single Family
Est. Annual Taxes
- $2,169
Year Built
- Built in 1950
Lot Details
- 9,750 Sq Ft Lot
- Privacy Fence
Parking
- 1 Car Detached Garage
- Carport
Home Design
- Ranch Style House
- Composition Roof
- Vinyl Siding
Interior Spaces
- 1,120 Sq Ft Home
- Crawl Space
- Laundry Room
Kitchen
- Electric Oven or Range
- Dishwasher
- Disposal
Bedrooms and Bathrooms
- 2 Bedrooms
- 2 Full Bathrooms
Schools
- Sunflower Elementary School
Utilities
- Forced Air Heating and Cooling System
Community Details
- No Home Owners Association
- Lathrops Subdivision
Listing and Financial Details
- Assessor Parcel Number 131-02-0-20-03-001.00-0
Similar Homes in Ottawa, KS
Home Values in the Area
Average Home Value in this Area
Property History
| Date | Event | Price | Change | Sq Ft Price |
|---|---|---|---|---|
| 01/06/2023 01/06/23 | Sold | -- | -- | -- |
| 12/06/2022 12/06/22 | Pending | -- | -- | -- |
| 12/01/2022 12/01/22 | For Sale | $159,000 | +83.0% | $142 / Sq Ft |
| 10/30/2015 10/30/15 | Sold | -- | -- | -- |
| 10/01/2015 10/01/15 | Pending | -- | -- | -- |
| 09/09/2015 09/09/15 | For Sale | $86,900 | +2.8% | $78 / Sq Ft |
| 05/16/2012 05/16/12 | Sold | -- | -- | -- |
| 04/06/2012 04/06/12 | Pending | -- | -- | -- |
| 11/02/2011 11/02/11 | For Sale | $84,500 | -- | $75 / Sq Ft |
Tax History Compared to Growth
Tax History
| Year | Tax Paid | Tax Assessment Tax Assessment Total Assessment is a certain percentage of the fair market value that is determined by local assessors to be the total taxable value of land and additions on the property. | Land | Improvement |
|---|---|---|---|---|
| 2024 | $3,074 | $20,218 | $3,830 | $16,388 |
| 2023 | $2,949 | $18,694 | $2,761 | $15,933 |
| 2022 | $2,169 | $13,401 | $2,644 | $10,757 |
| 2021 | $2,109 | $12,386 | $2,430 | $9,956 |
| 2020 | $2,022 | $11,615 | $2,209 | $9,406 |
| 2019 | $1,916 | $10,810 | $2,079 | $8,731 |
| 2018 | $1,828 | $10,235 | $2,079 | $8,156 |
| 2017 | $1,809 | $10,062 | $2,079 | $7,983 |
| 2016 | $1,771 | $9,993 | $2,079 | $7,914 |
| 2015 | $1,666 | $9,855 | $1,872 | $7,983 |
| 2014 | $1,666 | $9,614 | $1,872 | $7,742 |
Agents Affiliated with this Home
-
Amanda Bures

Seller's Agent in 2023
Amanda Bures
KW Diamond Partners
(785) 418-2255
108 Total Sales
-
Teri Domann

Buyer's Agent in 2023
Teri Domann
KW KANSAS CITY METRO
39 Total Sales
-
Leah Hamilton

Seller's Agent in 2015
Leah Hamilton
Crown Realty
(785) 214-0233
163 Total Sales
-
Todd Burroughs

Buyer's Agent in 2015
Todd Burroughs
Crown Realty
(913) 742-2173
177 Total Sales
-
Laura Ansley
L
Seller's Agent in 2012
Laura Ansley
Prestige Real Estate
-
Lisa Schoonover
L
Buyer's Agent in 2012
Lisa Schoonover
RE/MAX Connections
(816) 205-0554
27 Total Sales
Map
Source: Heartland MLS
MLS Number: 2414005
APN: 131-02-0-20-03-001.00-0
