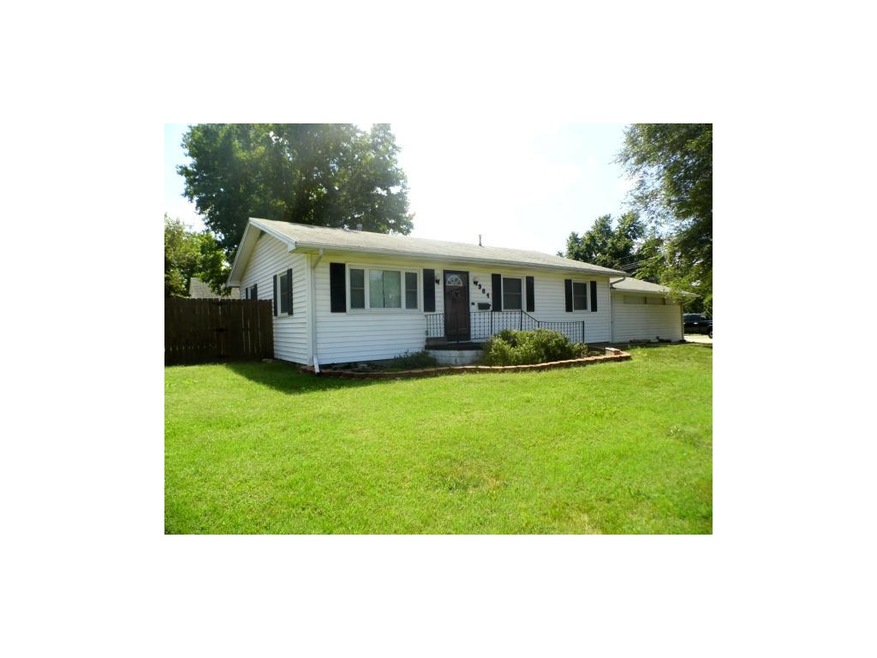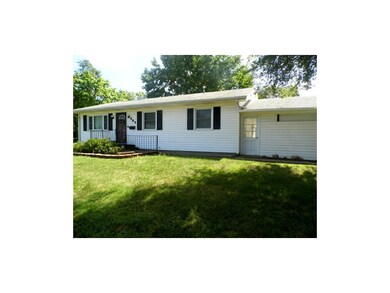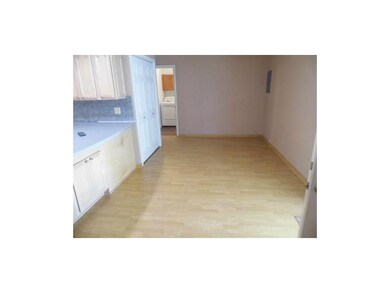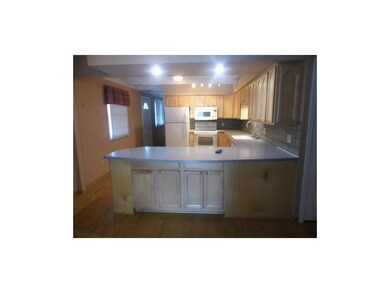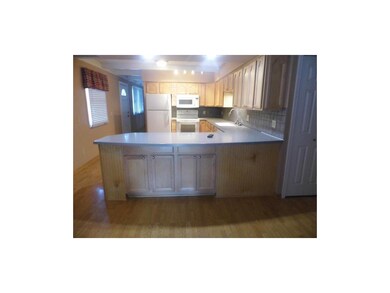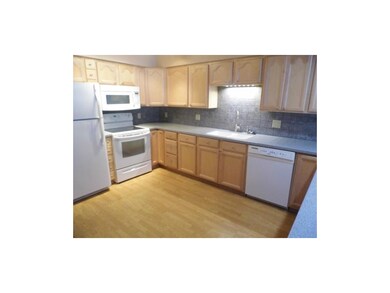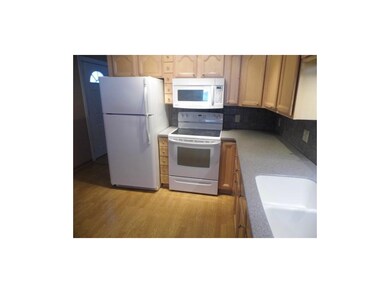
904 W 7th St Ottawa, KS 66067
Highlights
- Vaulted Ceiling
- Corner Lot
- Granite Countertops
- Ranch Style House
- Great Room
- 3 Car Detached Garage
About This Home
As of January 2023CONTRACT FLIPPED THRU NO FAULT OF SELLER! BEAUTIFUL REMMODELED KITCHEN W/LOTS OF EXTRA COUNTER TOP/CABINET SPACE-ROOM FOR EAT IN KITCHEN OR OPEN TO THE GREAT ROOM FOR DINING/ENTERTAINING! GREAT ARCHITECTURAL DETAIL WITH WOOD CEILING BEAMS IN LIVING ROOM & KITCHEN-GOOD SIZED BEDROOMS-LAUNDRY ROOM-NEWER HVAC- LANDSCAPED EXTERIOR-NICE TREED CORNER LOT-FENCED YARD-DETACHED GARAGE W/PLENTY OF SPACE FOR WORKSHOP & HOBBIES TOO! AND ADDITIONAL COVERED PARKING W/ATTACHED CARPORT! MANY EXTRAS W/THIS CLEAN AND LOVELY HOME!!
Last Agent to Sell the Property
Crown Realty License #SP00046802 Listed on: 09/09/2015
Home Details
Home Type
- Single Family
Est. Annual Taxes
- $1,632
Year Built
- Built in 1950
Lot Details
- 0.37 Acre Lot
- Privacy Fence
- Aluminum or Metal Fence
- Corner Lot
- Many Trees
Parking
- 3 Car Detached Garage
- Carport
Home Design
- Ranch Style House
- Traditional Architecture
- Composition Roof
- Vinyl Siding
Interior Spaces
- 1,120 Sq Ft Home
- Wet Bar: Shower Only, Vinyl, Ceramic Tiles, Shower Over Tub, Laminate Counters, Shades/Blinds
- Built-In Features: Shower Only, Vinyl, Ceramic Tiles, Shower Over Tub, Laminate Counters, Shades/Blinds
- Vaulted Ceiling
- Ceiling Fan: Shower Only, Vinyl, Ceramic Tiles, Shower Over Tub, Laminate Counters, Shades/Blinds
- Skylights
- Fireplace
- Shades
- Plantation Shutters
- Drapes & Rods
- Great Room
- Crawl Space
Kitchen
- Country Kitchen
- Electric Oven or Range
- Dishwasher
- Granite Countertops
- Laminate Countertops
- Disposal
Flooring
- Wall to Wall Carpet
- Linoleum
- Laminate
- Stone
- Ceramic Tile
- Luxury Vinyl Plank Tile
- Luxury Vinyl Tile
Bedrooms and Bathrooms
- 2 Bedrooms
- Cedar Closet: Shower Only, Vinyl, Ceramic Tiles, Shower Over Tub, Laminate Counters, Shades/Blinds
- Walk-In Closet: Shower Only, Vinyl, Ceramic Tiles, Shower Over Tub, Laminate Counters, Shades/Blinds
- 2 Full Bathrooms
- Double Vanity
- <<tubWithShowerToken>>
Laundry
- Laundry Room
- Laundry in Hall
- Washer
Additional Features
- Enclosed patio or porch
- Central Heating and Cooling System
Community Details
- Lathrops Subdivision
Listing and Financial Details
- Assessor Parcel Number OTC2704
Similar Homes in Ottawa, KS
Home Values in the Area
Average Home Value in this Area
Property History
| Date | Event | Price | Change | Sq Ft Price |
|---|---|---|---|---|
| 01/06/2023 01/06/23 | Sold | -- | -- | -- |
| 12/06/2022 12/06/22 | Pending | -- | -- | -- |
| 12/01/2022 12/01/22 | For Sale | $159,000 | +83.0% | $142 / Sq Ft |
| 10/30/2015 10/30/15 | Sold | -- | -- | -- |
| 10/01/2015 10/01/15 | Pending | -- | -- | -- |
| 09/09/2015 09/09/15 | For Sale | $86,900 | +2.8% | $78 / Sq Ft |
| 05/16/2012 05/16/12 | Sold | -- | -- | -- |
| 04/06/2012 04/06/12 | Pending | -- | -- | -- |
| 11/02/2011 11/02/11 | For Sale | $84,500 | -- | $75 / Sq Ft |
Tax History Compared to Growth
Tax History
| Year | Tax Paid | Tax Assessment Tax Assessment Total Assessment is a certain percentage of the fair market value that is determined by local assessors to be the total taxable value of land and additions on the property. | Land | Improvement |
|---|---|---|---|---|
| 2024 | $3,074 | $20,218 | $3,830 | $16,388 |
| 2023 | $2,949 | $18,694 | $2,761 | $15,933 |
| 2022 | $2,169 | $13,401 | $2,644 | $10,757 |
| 2021 | $2,109 | $12,386 | $2,430 | $9,956 |
| 2020 | $2,022 | $11,615 | $2,209 | $9,406 |
| 2019 | $1,916 | $10,810 | $2,079 | $8,731 |
| 2018 | $1,828 | $10,235 | $2,079 | $8,156 |
| 2017 | $1,809 | $10,062 | $2,079 | $7,983 |
| 2016 | $1,771 | $9,993 | $2,079 | $7,914 |
| 2015 | $1,666 | $9,855 | $1,872 | $7,983 |
| 2014 | $1,666 | $9,614 | $1,872 | $7,742 |
Agents Affiliated with this Home
-
Amanda Bures

Seller's Agent in 2023
Amanda Bures
KW Diamond Partners
(785) 418-2255
108 Total Sales
-
Teri Domann

Buyer's Agent in 2023
Teri Domann
KW KANSAS CITY METRO
39 Total Sales
-
Leah Hamilton

Seller's Agent in 2015
Leah Hamilton
Crown Realty
(785) 214-0233
163 Total Sales
-
Todd Burroughs

Buyer's Agent in 2015
Todd Burroughs
Crown Realty
(913) 742-2173
177 Total Sales
-
Laura Ansley
L
Seller's Agent in 2012
Laura Ansley
Prestige Real Estate
-
Lisa Schoonover
L
Buyer's Agent in 2012
Lisa Schoonover
RE/MAX Connections
(816) 205-0554
27 Total Sales
Map
Source: Heartland MLS
MLS Number: 1957504
APN: 131-02-0-20-03-001.00-0
