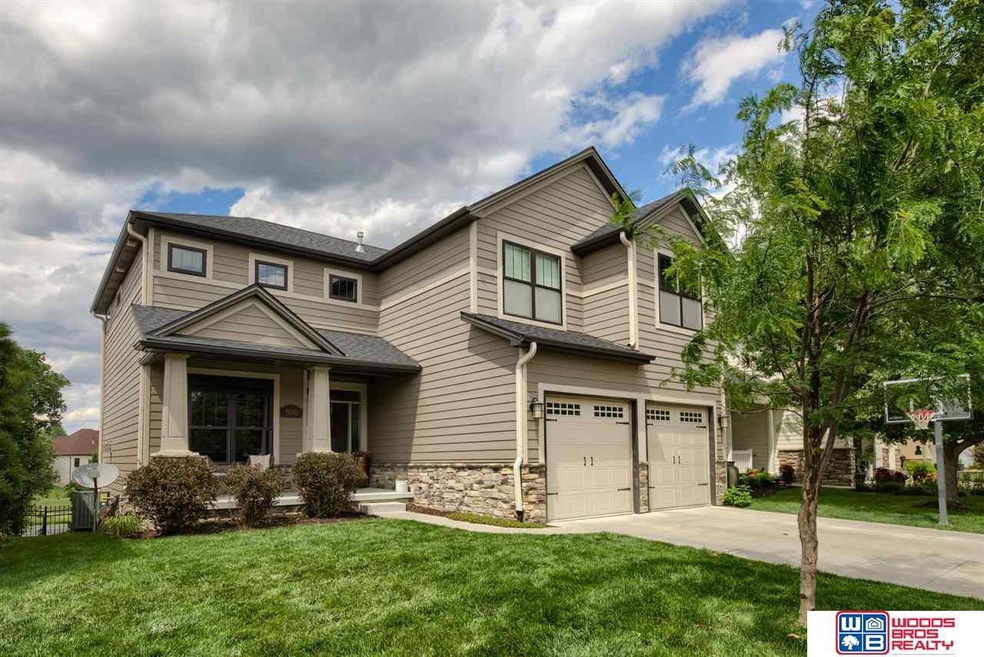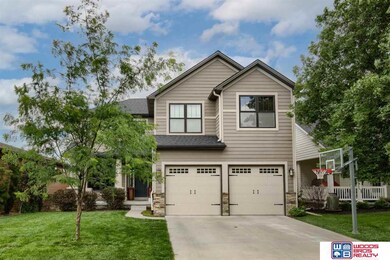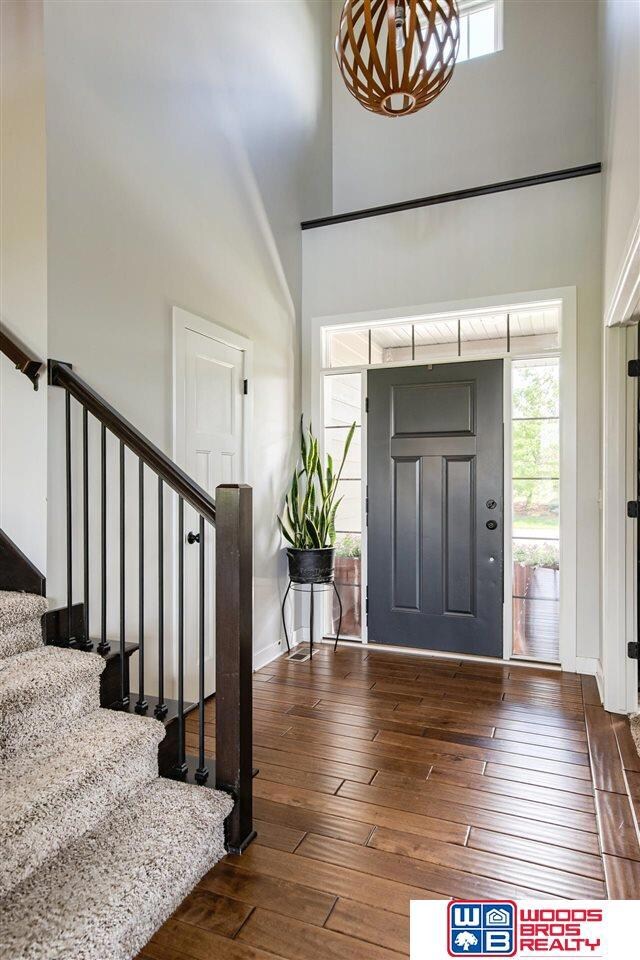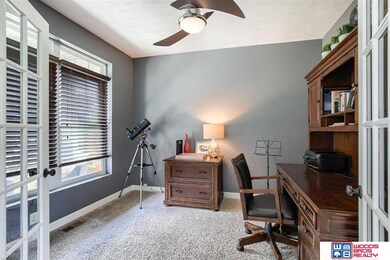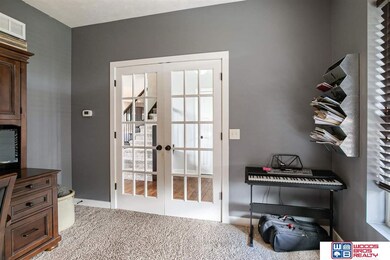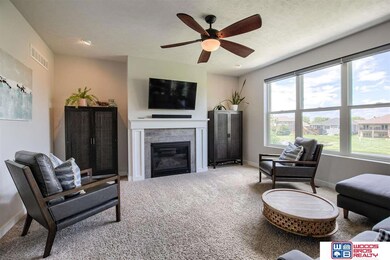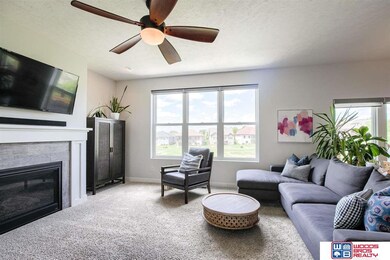
9040 Sandhills Ct Lincoln, NE 68526
Highlights
- Spa
- Home fronts a pond
- Great Room with Fireplace
- Maxey Elementary School Rated A
- Covered Deck
- Traditional Architecture
About This Home
As of September 2021Contract Pending, for back up offers only. This beautiful 5 BR, 4 bath Manzitto built home boasts modern finishes & ample space to entertain, both indoors & out. You are first greeted w/gorgeous views of the neighborhood’s private golf hole & fishing pond. The main floor features an office, powder bath & an open concept living/dining space. Granite countertops, walk-in pantry & gorgeous views make cooking in this kitchen a dream. Upper level has 4 BRs (one serving as a playroom), 3 baths & a laundry room. The primary BR features a walk-in closet, ensuite & windows that overlook the common space shared by the neighborhood. The basement was remodeled & is ready for the next homeowner. So many amazing details in this space…built-ins, a 2nd fireplace, wooden plank ceiling, sliding barn door, a fifth bedroom & more amazing views. Enjoy time outside w/a large, covered deck that you can access from the main level or a beautiful stone patio on ground level.
Last Buyer's Agent
Jacob Casper
Nebraska Realty License #20170870

Home Details
Home Type
- Single Family
Est. Annual Taxes
- $7,828
Year Built
- Built in 2013
Lot Details
- 5,227 Sq Ft Lot
- Lot Dimensions are 50 x 105
- Home fronts a pond
- Aluminum or Metal Fence
- Sprinkler System
HOA Fees
- $125 Monthly HOA Fees
Parking
- 2 Car Attached Garage
- Garage Door Opener
Home Design
- Traditional Architecture
- Composition Roof
- Concrete Perimeter Foundation
Interior Spaces
- 1.5-Story Property
- Ceiling height of 9 feet or more
- Ceiling Fan
- Great Room with Fireplace
- 2 Fireplaces
- Dining Area
Kitchen
- <<OvenToken>>
- <<microwave>>
- Dishwasher
- Disposal
Flooring
- Engineered Wood
- Wall to Wall Carpet
- Laminate
- Concrete
- Ceramic Tile
Bedrooms and Bathrooms
- 5 Bedrooms
- Dual Sinks
- <<bathWithWhirlpoolToken>>
Laundry
- Dryer
- Washer
Basement
- Walk-Out Basement
- Sump Pump
- Basement Windows
Outdoor Features
- Spa
- Covered Deck
- Covered patio or porch
Schools
- Maxey Elementary School
- Lux Middle School
- Lincoln East High School
Utilities
- Forced Air Heating and Cooling System
- Heating System Uses Gas
- Water Softener
- Cable TV Available
Community Details
- Association fees include ground maintenance, snow removal, lake, common area maintenance, trash, golf
- Himark Estates Association
- Himark Estates Subdivision
Listing and Financial Details
- Assessor Parcel Number 1611323005000
Ownership History
Purchase Details
Home Financials for this Owner
Home Financials are based on the most recent Mortgage that was taken out on this home.Purchase Details
Home Financials for this Owner
Home Financials are based on the most recent Mortgage that was taken out on this home.Similar Homes in Lincoln, NE
Home Values in the Area
Average Home Value in this Area
Purchase History
| Date | Type | Sale Price | Title Company |
|---|---|---|---|
| Warranty Deed | $482,000 | Nebraska Title Company | |
| Warranty Deed | $65,000 | Nebraska Title Company |
Mortgage History
| Date | Status | Loan Amount | Loan Type |
|---|---|---|---|
| Open | $332,000 | New Conventional | |
| Previous Owner | $131,292 | Closed End Mortgage | |
| Previous Owner | $305,000 | New Conventional | |
| Previous Owner | $288,000 | New Conventional | |
| Previous Owner | $282,545 | Construction | |
| Previous Owner | $64,400 | New Conventional |
Property History
| Date | Event | Price | Change | Sq Ft Price |
|---|---|---|---|---|
| 07/11/2025 07/11/25 | Pending | -- | -- | -- |
| 07/03/2025 07/03/25 | For Sale | $549,000 | +13.9% | $165 / Sq Ft |
| 09/24/2021 09/24/21 | Sold | $482,000 | -1.1% | $160 / Sq Ft |
| 08/03/2021 08/03/21 | Pending | -- | -- | -- |
| 08/03/2021 08/03/21 | Price Changed | $487,500 | -1.5% | $161 / Sq Ft |
| 07/07/2021 07/07/21 | Price Changed | $495,000 | -2.9% | $164 / Sq Ft |
| 06/22/2021 06/22/21 | For Sale | $510,000 | +685.8% | $169 / Sq Ft |
| 08/13/2012 08/13/12 | Sold | $64,900 | +2.2% | -- |
| 07/31/2012 07/31/12 | Pending | -- | -- | -- |
| 02/02/2011 02/02/11 | For Sale | $63,500 | -- | -- |
Tax History Compared to Growth
Tax History
| Year | Tax Paid | Tax Assessment Tax Assessment Total Assessment is a certain percentage of the fair market value that is determined by local assessors to be the total taxable value of land and additions on the property. | Land | Improvement |
|---|---|---|---|---|
| 2024 | $7,261 | $519,000 | $126,500 | $392,500 |
| 2023 | $8,139 | $485,600 | $126,500 | $359,100 |
| 2022 | $8,867 | $444,900 | $130,000 | $314,900 |
| 2021 | $8,388 | $444,900 | $124,800 | $320,100 |
| 2020 | $7,828 | $409,700 | $100,800 | $308,900 |
| 2019 | $7,829 | $409,700 | $100,800 | $308,900 |
| 2018 | $8,520 | $443,900 | $76,800 | $367,100 |
| 2017 | $8,431 | $435,200 | $76,800 | $358,400 |
| 2016 | $7,092 | $364,200 | $50,400 | $313,800 |
| 2015 | $7,144 | $364,200 | $50,400 | $313,800 |
| 2014 | $5,436 | $275,200 | $58,000 | $217,200 |
| 2013 | -- | $58,000 | $58,000 | $0 |
Agents Affiliated with this Home
-
Mark Faatz

Seller's Agent in 2025
Mark Faatz
Nebraska Realty
(402) 575-1914
263 Total Sales
-
Tameria Lambie

Buyer's Agent in 2025
Tameria Lambie
Wood Bros Realty
(402) 560-6152
28 Total Sales
-
Amy Fries

Seller's Agent in 2021
Amy Fries
Wood Bros Realty
(402) 540-4988
179 Total Sales
-
J
Buyer's Agent in 2021
Jacob Casper
Nebraska Realty
(402) 802-4123
81 Total Sales
-
A
Seller's Agent in 2012
Angelo Manzitto
Red Door Realty
Map
Source: Great Plains Regional MLS
MLS Number: 22113930
APN: 16-11-323-005-000
- 9300 Blackwood Ave
- 9300 Merryvale Dr
- 5801 Markhorn Ct
- 9314 Merryvale Dr
- 5844 S 91st St
- 5850 S 91st St
- 5801 S 94th St
- 5807 S 94th St
- 5815 S 94th St
- 5821 S 94th St
- 5829 S 94th St
- 5835 S 94th St
- 5831 S 95th St
- 5800 S 95th St
- 5925 S 94th St
- 5820 S 88th St
- 9434 Duckhorn Dr
- 6510 S 90th St
- 5940 Loxton St
- 5948 Loxton St
