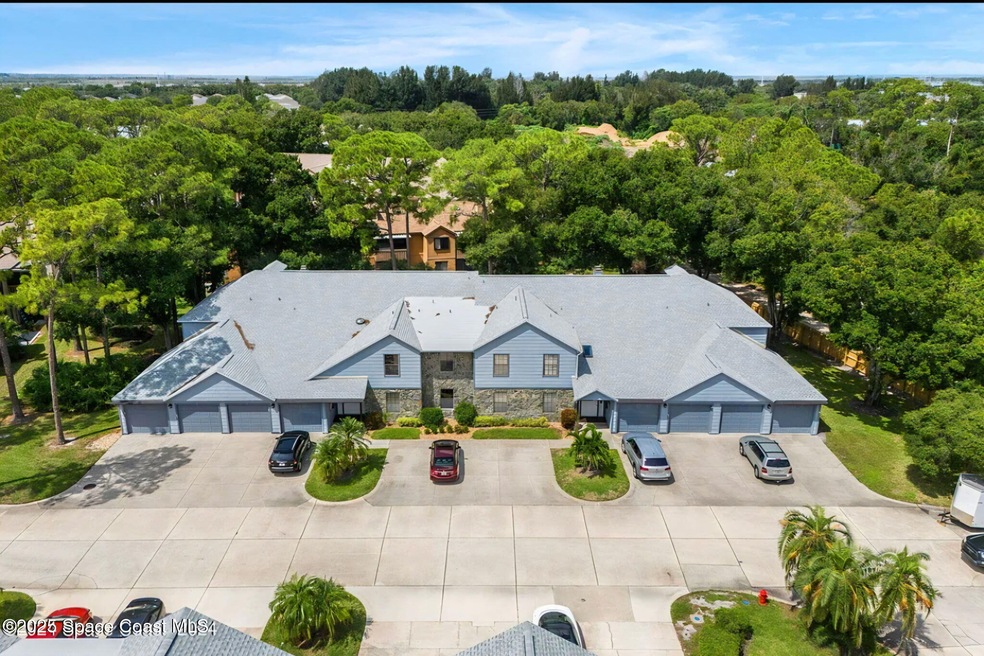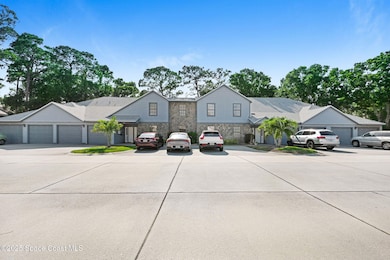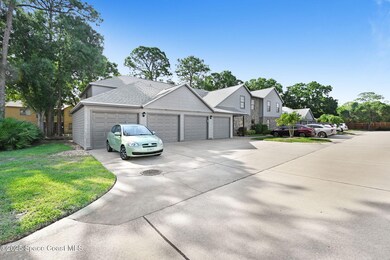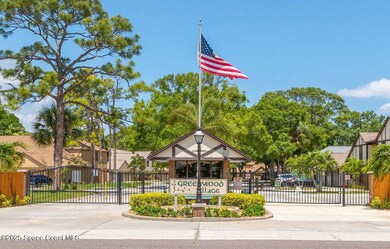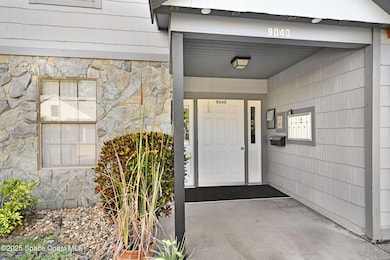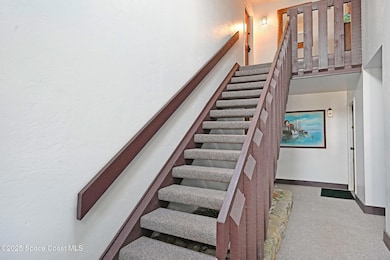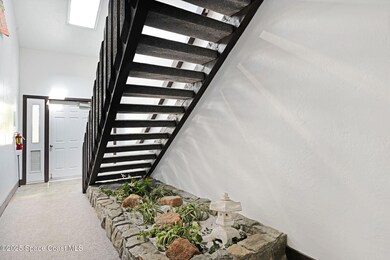
9040 York Ln Unit 16G Melbourne, FL 32904
Highlights
- Fitness Center
- In Ground Spa
- RV or Boat Storage in Community
- Melbourne Senior High School Rated A-
- RV Access or Parking
- Gated Community
About This Home
As of July 2025This beautiful 2bed/2bath property offers everything with tons of upgrades located the highly desirable gated Greenwood Village in the heart of West Melbourne. New buyer can enjoy luxury water resistant vinyl floors throughout house. Kitchen has been fully updated with soft close white shaker cabinets and granite countertops. Stainless steel appliances and brand new stainless refrigerator. Guest bathroom has a brand new shower that was just put in. Home has been freshly painted inside. Enjoy your private balcony porch where you can relax and drink your coffee. This condo comes with a one car garage and assigned parking, with guest parking. This gated community is low maintenance, and offers all sorts of amenities and includes Cable/internet/trash in its fees. Surrounded by shopping, restaurants, easy access to I-95. Don't miss out on this Turnkey property today!!!
Last Agent to Sell the Property
RE/MAX Solutions License #3288383 Listed on: 05/27/2025

Property Details
Home Type
- Condominium
Est. Annual Taxes
- $2,077
Year Built
- Built in 1985
Lot Details
- Property fronts a private road
- East Facing Home
- Wooded Lot
HOA Fees
- $520 Monthly HOA Fees
Parking
- 1 Car Garage
- Guest Parking
- RV Access or Parking
- Assigned Parking
Home Design
- Frame Construction
- Shingle Roof
- Wood Siding
- Asphalt
Interior Spaces
- 938 Sq Ft Home
- 1-Story Property
- Open Floorplan
- Ceiling Fan
- Screened Porch
- Views of Woods
Kitchen
- Electric Range
- Microwave
- Dishwasher
- Kitchen Island
Flooring
- Tile
- Vinyl
Bedrooms and Bathrooms
- 2 Bedrooms
- Walk-In Closet
- 2 Full Bathrooms
Laundry
- Dryer
- Washer
Home Security
Outdoor Features
- In Ground Spa
- Balcony
Schools
- Roy Allen Elementary School
- Central Middle School
- Melbourne High School
Utilities
- Central Heating and Cooling System
Listing and Financial Details
- Assessor Parcel Number 27-36-35-75-00000.0-0010.31
Community Details
Overview
- Association fees include cable TV, internet, ground maintenance, maintenance structure, trash
- Greenwood Villiage Association
- Greenwood Village Condo No 5 Subdivision
- Maintained Community
- Car Wash Area
Amenities
- Community Barbecue Grill
- Clubhouse
Recreation
- RV or Boat Storage in Community
- Tennis Courts
- Racquetball
- Shuffleboard Court
- Fitness Center
- Community Pool
- Community Spa
Pet Policy
- Pet Size Limit
- 2 Pets Allowed
- Dogs and Cats Allowed
Security
- Security Service
- Phone Entry
- Gated Community
- Hurricane or Storm Shutters
- Fire and Smoke Detector
Ownership History
Purchase Details
Home Financials for this Owner
Home Financials are based on the most recent Mortgage that was taken out on this home.Purchase Details
Home Financials for this Owner
Home Financials are based on the most recent Mortgage that was taken out on this home.Similar Homes in Melbourne, FL
Home Values in the Area
Average Home Value in this Area
Purchase History
| Date | Type | Sale Price | Title Company |
|---|---|---|---|
| Warranty Deed | $140,000 | State Title Partners Llp | |
| Warranty Deed | $54,000 | -- |
Mortgage History
| Date | Status | Loan Amount | Loan Type |
|---|---|---|---|
| Open | $145,040 | VA | |
| Previous Owner | $43,200 | No Value Available |
Property History
| Date | Event | Price | Change | Sq Ft Price |
|---|---|---|---|---|
| 07/16/2025 07/16/25 | Sold | $200,000 | -4.8% | $213 / Sq Ft |
| 06/23/2025 06/23/25 | Pending | -- | -- | -- |
| 05/27/2025 05/27/25 | For Sale | $209,990 | +50.0% | $224 / Sq Ft |
| 07/13/2021 07/13/21 | Sold | $140,000 | +7.7% | $149 / Sq Ft |
| 02/20/2021 02/20/21 | Pending | -- | -- | -- |
| 01/18/2021 01/18/21 | For Sale | $130,000 | 0.0% | $139 / Sq Ft |
| 04/15/2012 04/15/12 | Rented | $700 | -6.7% | -- |
| 03/19/2012 03/19/12 | Under Contract | -- | -- | -- |
| 11/03/2011 11/03/11 | For Rent | $750 | -- | -- |
Tax History Compared to Growth
Tax History
| Year | Tax Paid | Tax Assessment Tax Assessment Total Assessment is a certain percentage of the fair market value that is determined by local assessors to be the total taxable value of land and additions on the property. | Land | Improvement |
|---|---|---|---|---|
| 2023 | $2,077 | $142,000 | $0 | $142,000 |
| 2022 | $2,047 | $145,090 | $0 | $0 |
| 2021 | $1,680 | $105,440 | $0 | $105,440 |
| 2020 | $1,533 | $100,460 | $0 | $100,460 |
| 2019 | $1,505 | $100,460 | $0 | $100,460 |
| 2018 | $1,452 | $97,090 | $0 | $97,090 |
| 2017 | $1,305 | $80,130 | $0 | $80,130 |
| 2016 | $1,168 | $61,800 | $0 | $0 |
| 2015 | $1,208 | $61,800 | $0 | $0 |
| 2014 | $1,170 | $56,780 | $0 | $0 |
Agents Affiliated with this Home
-
Nicholas Lamonica

Seller's Agent in 2025
Nicholas Lamonica
RE/MAX
296 Total Sales
-
David Cable

Buyer's Agent in 2025
David Cable
RE/MAX
(321) 615-0099
146 Total Sales
-
O
Seller's Agent in 2021
Olliver Rodeblad Lowe
Kirschner Real Estate G
-
Diane MacGilvray

Buyer's Agent in 2021
Diane MacGilvray
HomeSmart Coastal Realty
(321) 298-5495
43 Total Sales
-
M
Seller's Agent in 2012
Miguel Rios
Coldwell Banker Residential RE
Map
Source: Space Coast MLS (Space Coast Association of REALTORS®)
MLS Number: 1047201
APN: 27-36-35-75-00000.0-0010.31
- 612 Saint Albans Ct Unit 19B
- 9027 Manchester Ln Unit 22F
- 617 Greenwood Village Blvd Unit 14A
- 9017 Scarsdale Ct Unit 28G
- 9037 York Ln Unit 13D
- 9025 York Ln Unit 11B
- 753 Greenwood Manor Cir Unit 15B
- 1080 S John Rodes Blvd
- 9020 York Ln Unit C
- 9020 Brighton Ct Unit 4H
- 9002 Brighton Ct Unit 2E
- 747 Greenwood Manor Cir Unit 17A
- 865 Greenwood Manor Cir Unit 5
- 1823 Sorento Cir
- 641 Greenwood Manor Cir Unit 32H
- 800 Potomac Dr
- 644 Sheridan Woods Dr
- 781 Conestee Dr
- 572 Lake Ashley Cir
- 386 NW Valencia Rd
