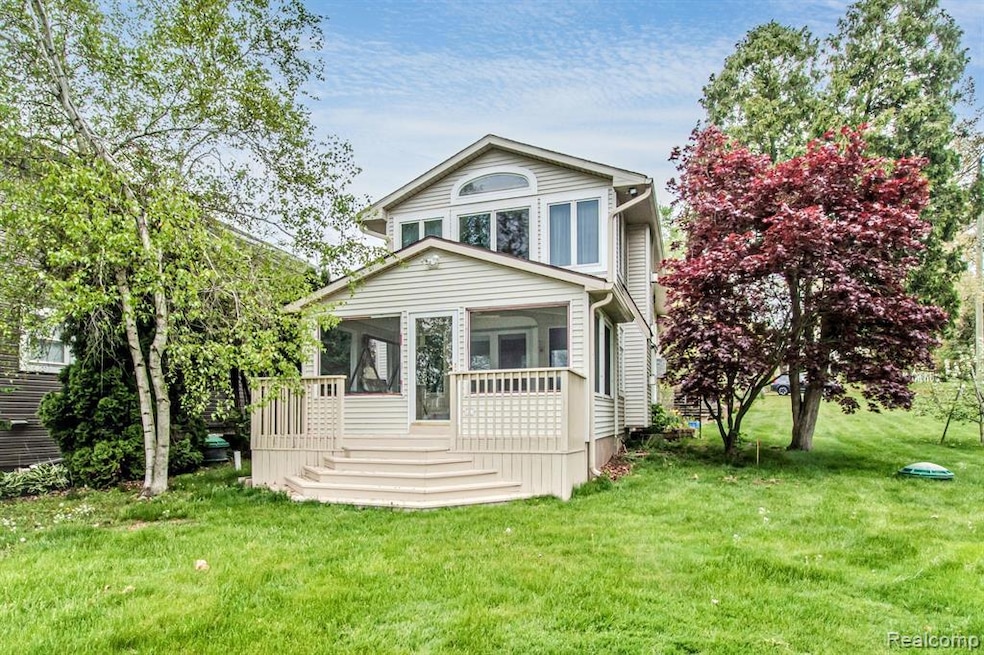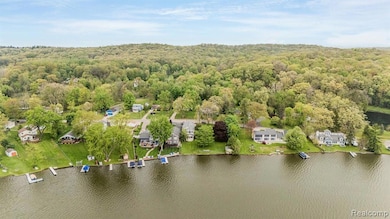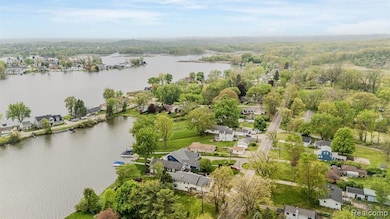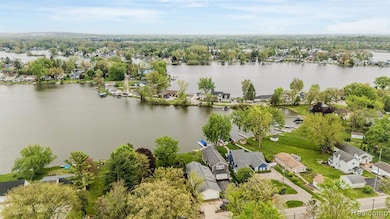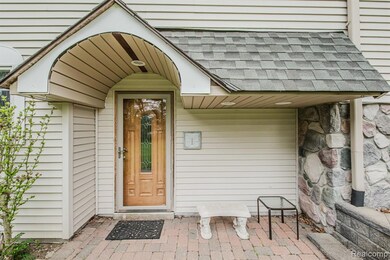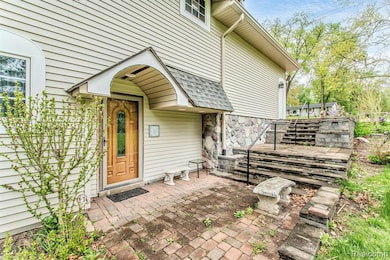Your Dream Lakefront Escape Awaits! Bring your water toys & embrace the ultimate lakefront lifestyle on All Sports Pontiac Lake, a 640-acre lake. You'll find the perfect blend of tranquility & adventure, on your own private lake frontage for boating, fishing, & relaxation. Nestled along serene shores, this property is your ideal lakeside retreat. As you enter you're greeted by a foyer leading to French doors opening into the sitting, dining & living rm. The dining rm has a bay window, & the living rm, w/a gas fireplace offer lake views from multiple angles. The entry-level office is great for working from home. 1st floor laundry/storage rm. The kitchen, w/a lake view, is a space you can personalize. The primary suite is a retreat, complete w/a gas fireplace, W/I closet, & vaulted ceiling. Its wall of windows invites natural light & fresh air, offering stunning lake views. The en suite bathrm w/a jetted tub, step-in shower, dbl sinks, a linen closet, & a skylight that fills the room w/natural light. Both the 2nd & 3rd bedrooms are generously sized, w/ample closet space. The entry-level flex rm w/tile flooring can easily become a game rm/fitness space, or media rm. Above the flex rm is the 2nd furnace, water heater, & extra storage. A full bathrm on the entry level boasts marble floors. Step into the 3-season sunrm through dbl doors, where vaulted ceilings & large windows provide lake views, creating the perfect space to relax or entertain. This retreat flows onto an outdoor deck, ideal for unwinding or hosting guests. The covered side porch, w/a brick paver patio, is adorned by perennials. The oversized 2.5-car garage is drywalled, heated, & offers plenty of room for your boat & water toys. The concrete driveway provides ample parking for guests. Nearby Pontiac Lake Recreational Area, a 3,745-acre park, includes camping/hiking/biking/fishing,& more for just $14/year. At only $230 per sq. ft., this home offers incredible value for its size & location—an unmatched shot at lakefront living at its finest!

