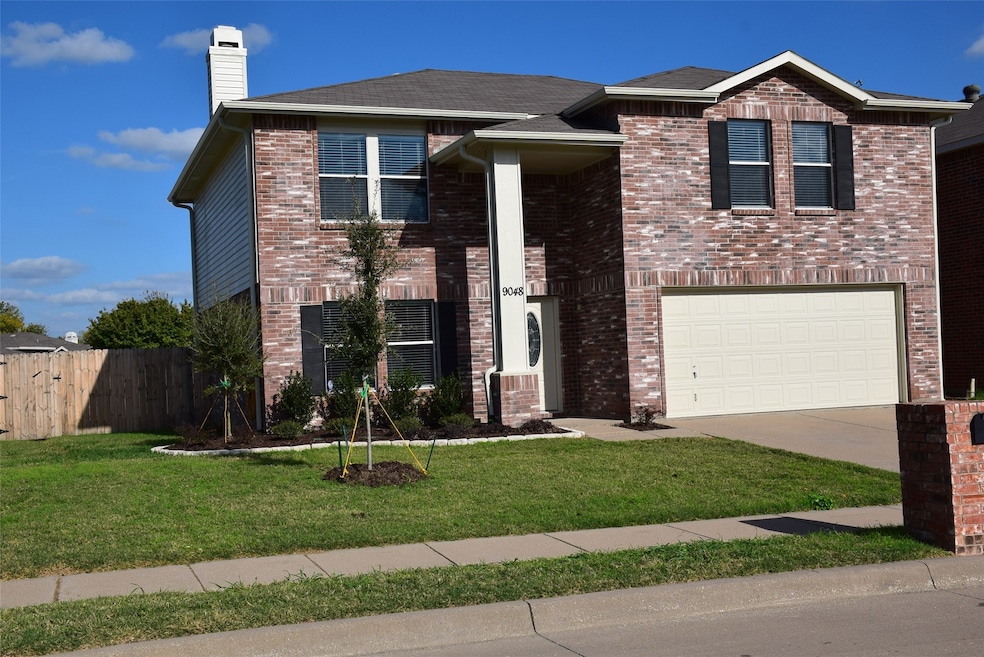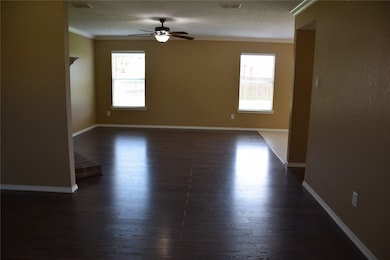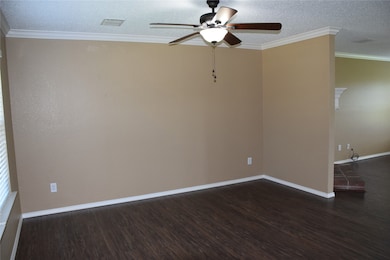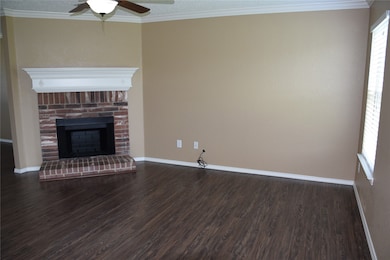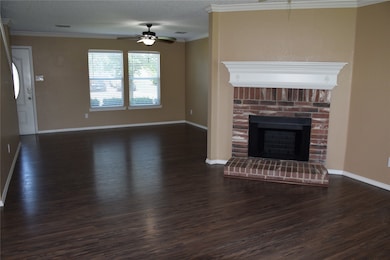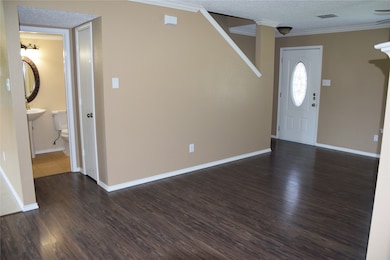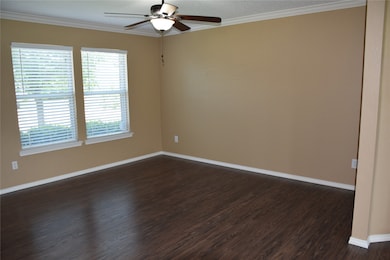9048 Napa Valley Trail Fort Worth, TX 76244
Arcadia Park Estates NeighborhoodHighlights
- Popular Property
- Traditional Architecture
- Security Service
- Parkwood Hill Intermediate School Rated A-
- 2 Car Attached Garage
- Security System Owned
About This Home
MOVE-IN READY AND SPARKLING CLEAN. All new carpet and fresh paint. This home features 3 bedrooms, 2 living areas and 2.5 baths. Located in the highly acclaimed and sought Keller ISD. All bedrooms are up stairs. There is ceramic tile in all wet areas including the kitchen.. All countertop are granite including all baths with dual rectangle sinks in the primary AND hall bath The kitchen has subway tile backsplash. Stainless steel appliances throughout. The primary bedroom has a large walk-in closet with ensuite bath. Wood burning fireplace in the family room. Lots of crown molding. 2 inch blinds in all windows. Updated light fixtures, ceiling fans, and plumbing fixtures. Sprinkler system for the entire property. Large corner lot with huge backyard! Refrigerator included. Pets considered on a case-by-case basis. 2 year initial lease required. No smoking!
Listing Agent
Altera Real Estate Group, LLC Brokerage Phone: 817-823-7690 License #0592390 Listed on: 07/09/2025
Home Details
Home Type
- Single Family
Est. Annual Taxes
- $7,480
Year Built
- Built in 2003
Lot Details
- 7,405 Sq Ft Lot
- Wood Fence
Parking
- 2 Car Attached Garage
- Garage Door Opener
Home Design
- Traditional Architecture
- Brick Exterior Construction
- Vinyl Siding
Interior Spaces
- 2,170 Sq Ft Home
- 2-Story Property
- Ceiling Fan
- Self Contained Fireplace Unit Or Insert
- <<energyStarQualifiedWindowsToken>>
Kitchen
- Electric Range
- <<microwave>>
- Dishwasher
- Disposal
Flooring
- Carpet
- Laminate
- Ceramic Tile
Bedrooms and Bathrooms
- 3 Bedrooms
- Low Flow Plumbing Fixtures
Home Security
- Security System Owned
- Fire and Smoke Detector
Eco-Friendly Details
- Energy-Efficient Appliances
- Energy-Efficient HVAC
Schools
- Friendship Elementary School
- Central High School
Utilities
- Central Heating and Cooling System
- Heat Pump System
- Underground Utilities
- Electric Water Heater
- High Speed Internet
- Cable TV Available
Listing and Financial Details
- Residential Lease
- Property Available on 7/9/25
- Tenant pays for all utilities, electricity, gas, grounds care, insurance, security, sewer, water
- Legal Lot and Block 1 / 16
- Assessor Parcel Number 40032396
Community Details
Pet Policy
- Limit on the number of pets
- Pet Size Limit
- Dogs and Cats Allowed
- Breed Restrictions
Additional Features
- Vineyards At Heritage The Subdivision
- Security Service
Map
Source: North Texas Real Estate Information Systems (NTREIS)
MLS Number: 20995876
APN: 40032396
- 5429 Shiver Rd
- 5613 Camarillo Dr
- 5333 Emmeryville Ln
- 5712 Mountain Stream Trail
- 9005 Belvedere Dr
- 5752 Fountain Flat Dr
- 9108 Yellow Cedar Trail
- 8836 Moon Rise Ct
- 6005 Mountain Robin Ct
- 5320 Alta Loma Dr
- 9133 Manana St
- 8833 Quarry Ridge Trail
- 8932 Sun Haven Way
- 5025 Holliday Dr
- 9420 Shields St
- 5012 Bomford Dr
- 5944 Ridge Lake Dr
- 5132 Senator Dr
- 5004 Holliday Dr
- 5005 Meyers Ln
- 9025 Napa Valley Trail
- 5413 Emmeryville Ln
- 5500 Costa Mesa Dr
- 5409 Emmeryville Ln
- 5304 Los Altos Rd
- 5733 Mountain Stream Trail
- 5761 Dunraven Trail
- 9141 Saratoga Rd
- 8737 Maple Ridge Trail
- 5765 Sapphire Pool Trail
- 8748 Maple Ridge Trail
- 8721 Maple Ridge Trail Unit A
- 9036 Yellow Cedar Trail
- 8821 Moon Rise Ct
- 8720 Stone Valley Dr
- 6017 Mountain Robin Ct
- 5052 Harney Dr
- 5800 Valley Haven Way
- 5032 Harney Dr
- 5912 Ridge Lake Dr
