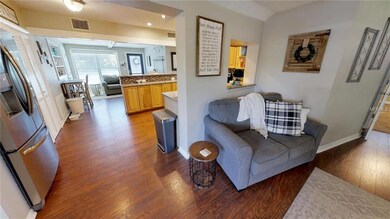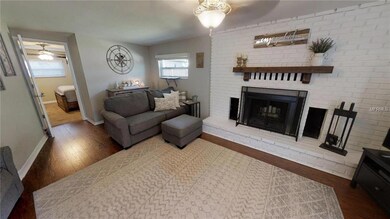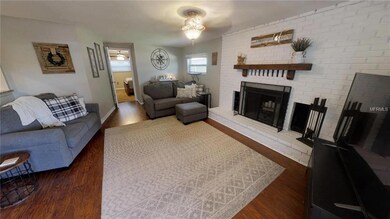
9048 Orchid Dr Seminole, FL 33777
Bardmoor NeighborhoodHighlights
- Open Floorplan
- Engineered Wood Flooring
- Solid Surface Countertops
- Ranch Style House
- Garden View
- No HOA
About This Home
As of October 2024Completely remodeled and updated, this beautiful 4 bed 2 bath home with a huge master suite is move in ready! Kitchen features solid wood cabinets, granite counters, tile backsplash, stainless steel appliances including stove, built in microwave and refrigerator. The upgraded bathrooms have designer tile, custom vanities with granite counters and all new faucets. New windows, doors, light fixtures and wood flooring throughout living areas with a beautiful fireplace and mantle in the living room. The landscaped yard with new sod and outdoor lighting is completely fenced and has a screened in porch offering total privacy and plenty of room to run for pets and entertaining family and friends. Large lot with oversized garage and an extra wide driveway on a quiet street in a fabulous neighborhood makes this home a must see. No Flood insurance required!
Last Agent to Sell the Property
A BETTER LIFE REALTY License #3359725 Listed on: 05/30/2019
Home Details
Home Type
- Single Family
Est. Annual Taxes
- $2,797
Year Built
- Built in 1961
Lot Details
- 6,599 Sq Ft Lot
- East Facing Home
- Fenced
- Oversized Lot
- Irrigation
- Property is zoned R-3
Parking
- 1 Car Attached Garage
- Garage Door Opener
- Driveway
- Open Parking
Home Design
- Ranch Style House
- Slab Foundation
- Shingle Roof
- Block Exterior
Interior Spaces
- 1,426 Sq Ft Home
- Open Floorplan
- Ceiling Fan
- Engineered Wood Flooring
- Garden Views
- Storm Windows
Kitchen
- Eat-In Kitchen
- Cooktop<<rangeHoodToken>>
- <<microwave>>
- Solid Surface Countertops
- Solid Wood Cabinet
- Disposal
Bedrooms and Bathrooms
- 4 Bedrooms
- Split Bedroom Floorplan
- 2 Full Bathrooms
Eco-Friendly Details
- Energy-Efficient Appliances
- Energy-Efficient Windows
- Energy-Efficient Thermostat
Outdoor Features
- Screened Patio
- Exterior Lighting
- Rear Porch
Schools
- Bardmoor Elementary School
- Osceola Middle School
- Dixie Hollins High School
Utilities
- Central Heating and Cooling System
- Thermostat
- High-Efficiency Water Heater
- Cable TV Available
Community Details
- No Home Owners Association
- Cross Bayou Estates 6Th Add Subdivision
Listing and Financial Details
- Down Payment Assistance Available
- Homestead Exemption
- Visit Down Payment Resource Website
- Tax Lot 0030
- Assessor Parcel Number 24-30-15-19566-000-0030
Ownership History
Purchase Details
Home Financials for this Owner
Home Financials are based on the most recent Mortgage that was taken out on this home.Purchase Details
Home Financials for this Owner
Home Financials are based on the most recent Mortgage that was taken out on this home.Purchase Details
Home Financials for this Owner
Home Financials are based on the most recent Mortgage that was taken out on this home.Purchase Details
Purchase Details
Home Financials for this Owner
Home Financials are based on the most recent Mortgage that was taken out on this home.Purchase Details
Home Financials for this Owner
Home Financials are based on the most recent Mortgage that was taken out on this home.Similar Homes in Seminole, FL
Home Values in the Area
Average Home Value in this Area
Purchase History
| Date | Type | Sale Price | Title Company |
|---|---|---|---|
| Warranty Deed | $356,000 | Enterprise Title | |
| Warranty Deed | $233,000 | Attorney | |
| Warranty Deed | $209,000 | Attorney | |
| Warranty Deed | $117,500 | Tampa Bay Title | |
| Special Warranty Deed | $70,213 | Attorney | |
| Trustee Deed | -- | None Available |
Mortgage History
| Date | Status | Loan Amount | Loan Type |
|---|---|---|---|
| Open | $283,500 | New Conventional | |
| Previous Owner | $201,528 | VA | |
| Previous Owner | $9,010 | FHA | |
| Previous Owner | $68,432 | FHA | |
| Previous Owner | $101,000 | Unknown | |
| Previous Owner | $88,200 | New Conventional |
Property History
| Date | Event | Price | Change | Sq Ft Price |
|---|---|---|---|---|
| 10/28/2024 10/28/24 | Sold | $356,000 | -4.8% | $250 / Sq Ft |
| 09/07/2024 09/07/24 | Pending | -- | -- | -- |
| 09/04/2024 09/04/24 | Price Changed | $374,000 | -3.9% | $262 / Sq Ft |
| 08/16/2024 08/16/24 | For Sale | $389,000 | +67.0% | $273 / Sq Ft |
| 07/24/2019 07/24/19 | Sold | $233,000 | -6.0% | $163 / Sq Ft |
| 06/26/2019 06/26/19 | Pending | -- | -- | -- |
| 06/12/2019 06/12/19 | For Sale | $248,000 | 0.0% | $174 / Sq Ft |
| 06/04/2019 06/04/19 | Pending | -- | -- | -- |
| 05/30/2019 05/30/19 | For Sale | $248,000 | +18.7% | $174 / Sq Ft |
| 08/22/2017 08/22/17 | Off Market | $209,000 | -- | -- |
| 05/24/2017 05/24/17 | Sold | $209,000 | 0.0% | $147 / Sq Ft |
| 04/07/2017 04/07/17 | Pending | -- | -- | -- |
| 04/01/2017 04/01/17 | For Sale | $209,000 | -- | $147 / Sq Ft |
Tax History Compared to Growth
Tax History
| Year | Tax Paid | Tax Assessment Tax Assessment Total Assessment is a certain percentage of the fair market value that is determined by local assessors to be the total taxable value of land and additions on the property. | Land | Improvement |
|---|---|---|---|---|
| 2024 | $2,817 | $201,021 | -- | -- |
| 2023 | $2,817 | $195,166 | $0 | $0 |
| 2022 | $2,739 | $189,482 | $0 | $0 |
| 2021 | $2,778 | $183,963 | $0 | $0 |
| 2020 | $2,799 | $181,423 | $0 | $0 |
| 2019 | $2,838 | $182,124 | $0 | $0 |
| 2018 | $2,797 | $178,728 | $0 | $0 |
| 2017 | $1,963 | $93,191 | $0 | $0 |
| 2016 | $2,231 | $109,571 | $0 | $0 |
| 2015 | $2,081 | $99,269 | $0 | $0 |
| 2014 | $1,890 | $87,910 | $0 | $0 |
Agents Affiliated with this Home
-
James Patterson

Seller's Agent in 2024
James Patterson
SMITH & ASSOCIATES REAL ESTATE
(941) 730-9296
1 in this area
71 Total Sales
-
Danielle Koryn

Buyer's Agent in 2024
Danielle Koryn
EXP REALTY LLC
1 in this area
15 Total Sales
-
Craig Inglis

Seller's Agent in 2019
Craig Inglis
A BETTER LIFE REALTY
(727) 410-8773
1 in this area
8 Total Sales
-
Ryan Hartney

Seller's Agent in 2017
Ryan Hartney
HARTNEY REALTY & DEVELOPMENT
(813) 380-2291
120 Total Sales
-
Tammy Wenzel

Buyer's Agent in 2017
Tammy Wenzel
BROPHY REAL ESTATE
(727) 463-9522
1 in this area
248 Total Sales
Map
Source: Stellar MLS
MLS Number: U8046460
APN: 24-30-15-19566-000-0030
- 9169 Robin Rd
- 9201 86th Ave
- 9184 86th St
- 8695 92nd Terrace
- 8556 91st Terrace
- 8497 Portulaca Ave
- 1702 Cordova Green
- 8537 93rd Ave
- 8588 95th Ave
- 717 Cordova Green
- 716 Cordova Green
- 1403 Cordova Green
- 8832 90th Way
- 712 Cordova Green
- 9567 85th St
- 9432 84th St
- 8908 91st St
- 2003 Cordova Green
- 2206 Cordova Green
- 2101 Cordova Green





