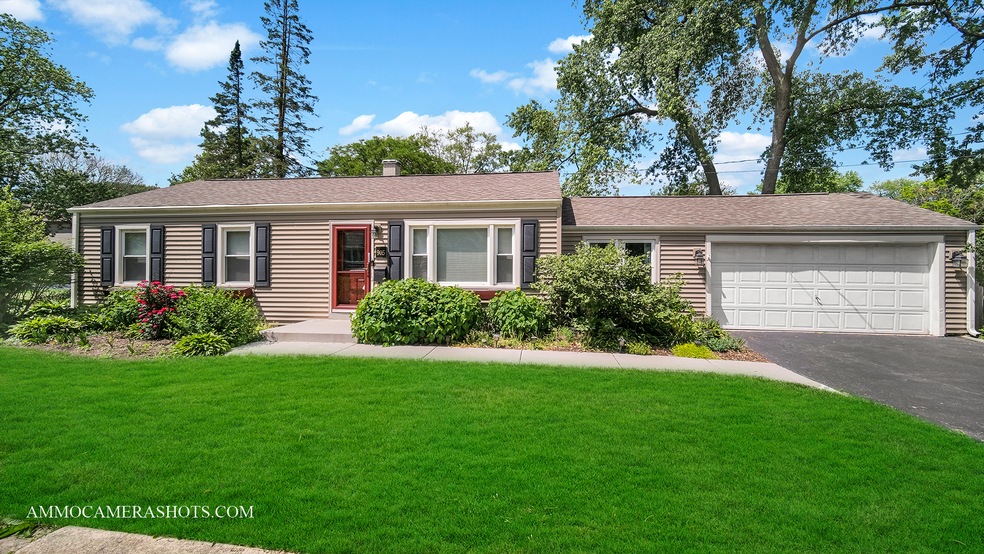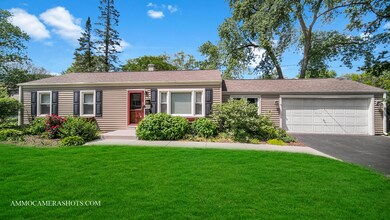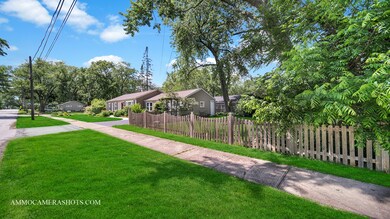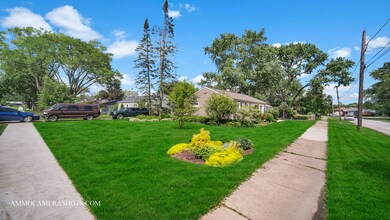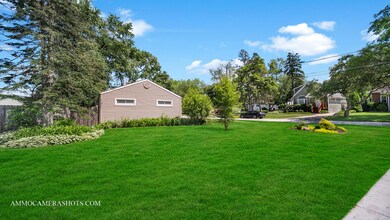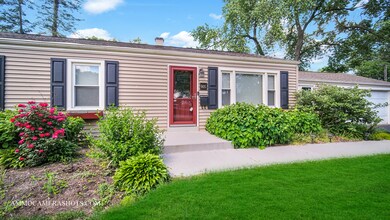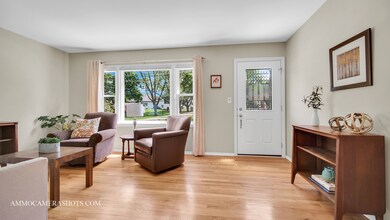
905 Dawes Ave Wheaton, IL 60189
Southeast Wheaton NeighborhoodHighlights
- Ranch Style House
- Wood Flooring
- Fenced Yard
- Lincoln Elementary School Rated A
- Corner Lot
- Skylights
About This Home
As of July 2022BEAUTIFUL UPDATES IN THIS CHARMING 3 BEDROOM, 1 BATH RANCH PERFECTLY SITUATED ON LOVELY TREE LINED STREET WALKING DISTANCE TO LINCOLN ELEMENTARY! Offering comfortable living spaces with original refinished hardwood floors, a neutral color palette, and great natural light throughout! Inviting living room; spacious updated eat-in kitchen with 42" cabinetry, 2022 new quartz countertops and backsplash, stainless steel sink with high-arc faucet, and newer appliances; laundry/utility room with great storage and convenient door to the backyard; updated bathroom with skylight; 3 generous sized bedrooms; charming breezeway family room with wood laminate flooring. 2 car attached garage with door to yard. Beautifully landscaped side and back yard with welcoming arched arbor framed by colorful clematis, a brick pathway, and quaint picket fence. TURN KEY PERFECT AND READY FOR IT NEW OWNERS! Recent Improvements Include: Electrical, roof, siding, plumbing, Rheem furnace & AC, windows, exterior & interior doors, flooring, 50 gal water heater, attic insulation, front concrete stoop & walk way.
Last Agent to Sell the Property
Realty Executives Premier Illinois License #475140303 Listed on: 06/10/2022

Home Details
Home Type
- Single Family
Est. Annual Taxes
- $5,973
Year Built
- Built in 1953
Lot Details
- 9,570 Sq Ft Lot
- Lot Dimensions are 60 x 159
- Fenced Yard
- Corner Lot
- Paved or Partially Paved Lot
Parking
- 2 Car Attached Garage
- Garage Transmitter
- Garage Door Opener
- Driveway
- Parking Included in Price
Home Design
- Ranch Style House
- Asphalt Roof
- Concrete Perimeter Foundation
Interior Spaces
- 1,170 Sq Ft Home
- Ceiling Fan
- Skylights
- Blinds
- Family Room
- Living Room
- Wood Flooring
- Crawl Space
- Unfinished Attic
Kitchen
- Range<<rangeHoodToken>>
- <<microwave>>
- Dishwasher
Bedrooms and Bathrooms
- 3 Bedrooms
- 3 Potential Bedrooms
- Bathroom on Main Level
- 1 Full Bathroom
Laundry
- Laundry Room
- Laundry on main level
- Dryer
- Washer
Schools
- Lincoln Elementary School
- Edison Middle School
- Wheaton Warrenville South H S High School
Utilities
- Forced Air Heating and Cooling System
- Humidifier
- Heating System Uses Natural Gas
- 100 Amp Service
- Lake Michigan Water
Listing and Financial Details
- Homeowner Tax Exemptions
Ownership History
Purchase Details
Home Financials for this Owner
Home Financials are based on the most recent Mortgage that was taken out on this home.Purchase Details
Home Financials for this Owner
Home Financials are based on the most recent Mortgage that was taken out on this home.Purchase Details
Home Financials for this Owner
Home Financials are based on the most recent Mortgage that was taken out on this home.Purchase Details
Home Financials for this Owner
Home Financials are based on the most recent Mortgage that was taken out on this home.Purchase Details
Home Financials for this Owner
Home Financials are based on the most recent Mortgage that was taken out on this home.Similar Homes in Wheaton, IL
Home Values in the Area
Average Home Value in this Area
Purchase History
| Date | Type | Sale Price | Title Company |
|---|---|---|---|
| Warranty Deed | -- | Home Closing Services Inc | |
| Warranty Deed | $222,000 | First American Title | |
| Warranty Deed | $163,000 | Law Title Pick Up | |
| Warranty Deed | $147,500 | -- | |
| Warranty Deed | $138,000 | -- |
Mortgage History
| Date | Status | Loan Amount | Loan Type |
|---|---|---|---|
| Open | $270,000 | New Conventional | |
| Previous Owner | $210,900 | Fannie Mae Freddie Mac | |
| Previous Owner | $144,000 | Unknown | |
| Previous Owner | $146,700 | No Value Available | |
| Previous Owner | $143,000 | No Value Available | |
| Previous Owner | $105,000 | No Value Available |
Property History
| Date | Event | Price | Change | Sq Ft Price |
|---|---|---|---|---|
| 07/22/2022 07/22/22 | Sold | $300,000 | 0.0% | $256 / Sq Ft |
| 06/13/2022 06/13/22 | Pending | -- | -- | -- |
| 06/10/2022 06/10/22 | For Sale | $299,900 | +16.5% | $256 / Sq Ft |
| 07/11/2018 07/11/18 | Sold | $257,500 | -0.9% | $188 / Sq Ft |
| 06/03/2018 06/03/18 | Pending | -- | -- | -- |
| 05/30/2018 05/30/18 | Price Changed | $259,900 | -2.7% | $190 / Sq Ft |
| 05/16/2018 05/16/18 | For Sale | $267,000 | -- | $195 / Sq Ft |
Tax History Compared to Growth
Tax History
| Year | Tax Paid | Tax Assessment Tax Assessment Total Assessment is a certain percentage of the fair market value that is determined by local assessors to be the total taxable value of land and additions on the property. | Land | Improvement |
|---|---|---|---|---|
| 2023 | $6,081 | $97,980 | $34,030 | $63,950 |
| 2022 | $5,997 | $92,590 | $32,160 | $60,430 |
| 2021 | $5,973 | $90,400 | $31,400 | $59,000 |
| 2020 | $5,954 | $89,560 | $31,110 | $58,450 |
| 2019 | $5,813 | $87,200 | $30,290 | $56,910 |
| 2018 | $4,613 | $69,690 | $28,540 | $41,150 |
| 2017 | $4,536 | $67,120 | $27,490 | $39,630 |
| 2016 | $4,467 | $64,440 | $26,390 | $38,050 |
| 2015 | $4,422 | $61,480 | $25,180 | $36,300 |
| 2014 | $5,073 | $68,570 | $21,420 | $47,150 |
| 2013 | $4,943 | $68,770 | $21,480 | $47,290 |
Agents Affiliated with this Home
-
Eric Logan

Seller's Agent in 2022
Eric Logan
Realty Executives
(630) 675-1737
19 in this area
376 Total Sales
-
Becky VanderVeen

Seller Co-Listing Agent in 2022
Becky VanderVeen
Realty Executives
(630) 220-1447
16 in this area
344 Total Sales
-
Rita Neri

Buyer's Agent in 2022
Rita Neri
RE/MAX
(630) 774-5042
1 in this area
190 Total Sales
-
William Anderson

Seller's Agent in 2018
William Anderson
Berkshire Hathaway HomeServices Chicago
(630) 746-5730
8 in this area
160 Total Sales
-
Sarah Anderson

Seller Co-Listing Agent in 2018
Sarah Anderson
Berkshire Hathaway HomeServices Chicago
(630) 390-0543
4 in this area
47 Total Sales
Map
Source: Midwest Real Estate Data (MRED)
MLS Number: 11431244
APN: 05-21-212-010
- 824 Dawes Ave
- 1122 Coolidge Ave
- 1207 S Sumner St
- 1341 S Sumner St
- 1441 Haverhill Dr Unit B
- 512 Pershing Ave
- 1416 Coolidge Ave
- 773 Farnham Ln
- 647 Farnham Ln
- 523 Kipling Ct
- 818 E Indiana St
- 1408 E Evergreen St
- 220 E Elm St
- 1010 E Illinois St
- 521 S Blanchard St
- 1000 S Lorraine Rd Unit 310
- 1000 S Lorraine Rd Unit 110
- 1356 S Lorraine Rd Unit E
- 850 S Lorraine Rd Unit 1A
- 1523 S Prospect St
