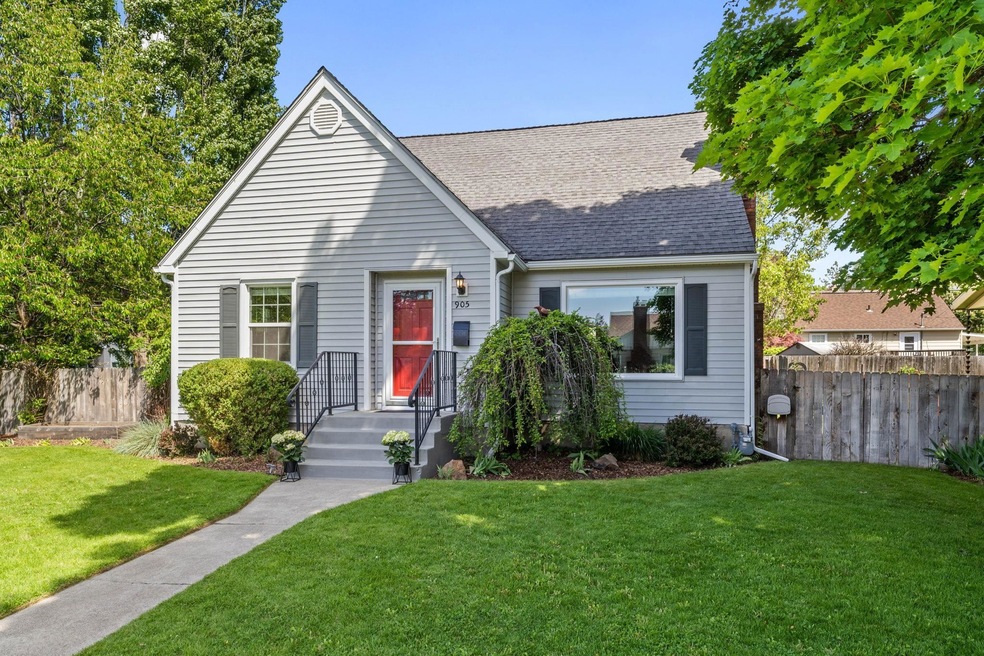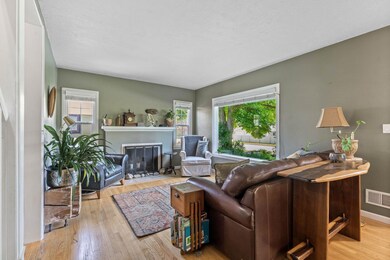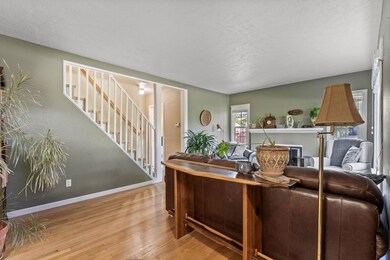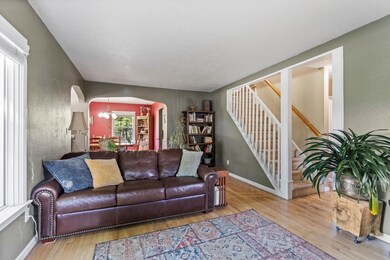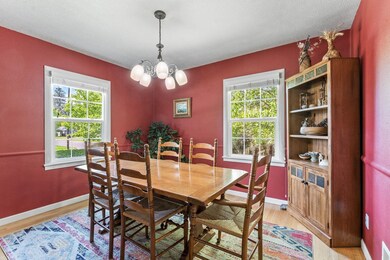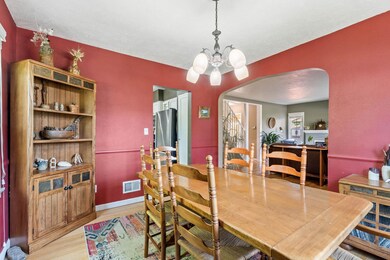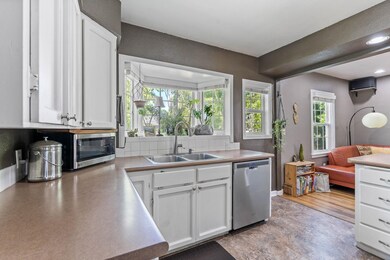
905 E 41st Ave Spokane, WA 99203
Moran Prairie NeighborhoodHighlights
- Cape Cod Architecture
- 2 Fireplaces
- Workshop
- Sacajawea Middle School Rated A-
- Corner Lot
- No HOA
About This Home
As of July 2023Charming Cape Cod in the ultimate location! Perfectly situated in a quiet, walkable, Comstock neighborhood. Just blocks away from the beloved Rocket Market, summer concerts, Jefferson Elementary, Manito Country Club, and miles of trails within High Drive Park. Close to numerous restaurants, shopping areas, parks and schools. Fully turn-key. Nothing to do but move in. The house is loaded with South Hill vintage charm, appeal and natural light. Hardwood floors and a bedroom on the main level, a large primary suite on the 2nd floor, along with 2 other bedrooms and a bathroom. A cozy family room off the kitchen and a wonderful private back deck. Basement has a finished family room with a wet bar, a huge laundry room with a half bath, and a great storage/workshop area. Windows have been updated to efficient vinyl. Main floor family room has an inviting fireplace and the basement has a gas stove. Nice detached 1 car garage. Must see!
Home Details
Home Type
- Single Family
Est. Annual Taxes
- $4,526
Year Built
- Built in 1946
Lot Details
- 6,000 Sq Ft Lot
- Back Yard Fenced
- Permeable Paving
- Corner Lot
- Level Lot
- Landscaped with Trees
Home Design
- Cape Cod Architecture
- Composition Roof
- Vinyl Siding
Interior Spaces
- 2,640 Sq Ft Home
- 2-Story Property
- 2 Fireplaces
- Wood Burning Fireplace
- Fireplace Features Masonry
- Formal Dining Room
Kitchen
- Breakfast Bar
- Stove
- Free-Standing Range
- <<microwave>>
- Dishwasher
- Disposal
Bedrooms and Bathrooms
- 4 Bedrooms
- Primary bedroom located on second floor
- Walk-In Closet
- Primary Bathroom is a Full Bathroom
- 4 Bathrooms
Partially Finished Basement
- Basement Fills Entire Space Under The House
- Recreation or Family Area in Basement
- Workshop
- Laundry in Basement
Parking
- 1 Car Detached Garage
- Off-Street Parking
Schools
- Jefferson Elementary School
- Sacajawea Middle School
- Lewis & Clark High School
Utilities
- Forced Air Heating and Cooling System
- Heating System Uses Gas
- 200+ Amp Service
- Gas Water Heater
Community Details
- No Home Owners Association
- Community Deck or Porch
Listing and Financial Details
- Assessor Parcel Number 35324.1806
Ownership History
Purchase Details
Home Financials for this Owner
Home Financials are based on the most recent Mortgage that was taken out on this home.Purchase Details
Home Financials for this Owner
Home Financials are based on the most recent Mortgage that was taken out on this home.Purchase Details
Home Financials for this Owner
Home Financials are based on the most recent Mortgage that was taken out on this home.Purchase Details
Home Financials for this Owner
Home Financials are based on the most recent Mortgage that was taken out on this home.Purchase Details
Home Financials for this Owner
Home Financials are based on the most recent Mortgage that was taken out on this home.Purchase Details
Home Financials for this Owner
Home Financials are based on the most recent Mortgage that was taken out on this home.Purchase Details
Home Financials for this Owner
Home Financials are based on the most recent Mortgage that was taken out on this home.Similar Homes in the area
Home Values in the Area
Average Home Value in this Area
Purchase History
| Date | Type | Sale Price | Title Company |
|---|---|---|---|
| Warranty Deed | $523,500 | First American Title Insurance | |
| Warranty Deed | $259,900 | First American Title Ins Co | |
| Interfamily Deed Transfer | -- | Spokane County Title Co | |
| Warranty Deed | $238,280 | Pacific Northwest Title | |
| Warranty Deed | $140,000 | Pacific Nw Title | |
| Interfamily Deed Transfer | -- | Pacific Nw Title | |
| Warranty Deed | $114,000 | Pioneer Title Company |
Mortgage History
| Date | Status | Loan Amount | Loan Type |
|---|---|---|---|
| Open | $113,500 | New Conventional | |
| Previous Owner | $200,000 | New Conventional | |
| Previous Owner | $220,500 | New Conventional | |
| Previous Owner | $221,000 | New Conventional | |
| Previous Owner | $45,000 | Unknown | |
| Previous Owner | $126,000 | Purchase Money Mortgage | |
| Previous Owner | $113,200 | FHA |
Property History
| Date | Event | Price | Change | Sq Ft Price |
|---|---|---|---|---|
| 07/12/2023 07/12/23 | Sold | $523,500 | +1.7% | $198 / Sq Ft |
| 05/29/2023 05/29/23 | Pending | -- | -- | -- |
| 05/25/2023 05/25/23 | For Sale | $515,000 | +98.2% | $195 / Sq Ft |
| 01/05/2016 01/05/16 | Sold | $259,900 | 0.0% | $98 / Sq Ft |
| 10/22/2015 10/22/15 | Pending | -- | -- | -- |
| 09/17/2015 09/17/15 | For Sale | $259,900 | -- | $98 / Sq Ft |
Tax History Compared to Growth
Tax History
| Year | Tax Paid | Tax Assessment Tax Assessment Total Assessment is a certain percentage of the fair market value that is determined by local assessors to be the total taxable value of land and additions on the property. | Land | Improvement |
|---|---|---|---|---|
| 2025 | $4,725 | $424,000 | $105,000 | $319,000 |
| 2024 | $4,725 | $476,400 | $80,000 | $396,400 |
| 2023 | $4,526 | $485,900 | $80,000 | $405,900 |
| 2022 | $4,292 | $463,000 | $69,600 | $393,400 |
| 2021 | $3,613 | $303,760 | $63,360 | $240,400 |
| 2020 | $3,644 | $295,260 | $63,360 | $231,900 |
| 2019 | $3,245 | $271,500 | $57,600 | $213,900 |
| 2018 | $3,499 | $251,600 | $48,000 | $203,600 |
| 2017 | $3,226 | $236,200 | $43,000 | $193,200 |
| 2016 | $3,397 | $243,400 | $43,000 | $200,400 |
| 2015 | $3,236 | $226,800 | $43,000 | $183,800 |
| 2014 | -- | $218,950 | $45,150 | $173,800 |
| 2013 | -- | $0 | $0 | $0 |
Agents Affiliated with this Home
-
Graham Lang

Seller's Agent in 2023
Graham Lang
Kestell Company
(509) 701-1919
7 in this area
26 Total Sales
-
Jenifer Horan

Buyer's Agent in 2023
Jenifer Horan
John L Scott, Inc.
(425) 760-9569
2 in this area
17 Total Sales
-
Elizabeth Anders

Seller's Agent in 2016
Elizabeth Anders
Coldwell Banker Tomlinson
(509) 389-0605
27 Total Sales
Map
Source: Spokane Association of REALTORS®
MLS Number: 202316040
APN: 35324.1806
- 4034 S Garfield St
- 925 E Thurston Ave
- 904 E 40th Ave
- 807 E 40th Ave
- 4111 S Hatch St
- 934 E 38th Ave
- 4125 S Laura St
- 1224 E Thurston Ave
- 4402 S Saint Andrews Ln
- 825 E 37th Ave
- 4028 S Sherman St
- 4112 S Hogan St
- 1106 E 35th Ave
- 1308 E 36th Ave
- 617 E 34th Ave
- 1409 E 36th Ave
- 4511 S Hogan St
- 4916 S Saint Andrews Ln
- 4222 S Madelia St
- 4517 S Hogan St
