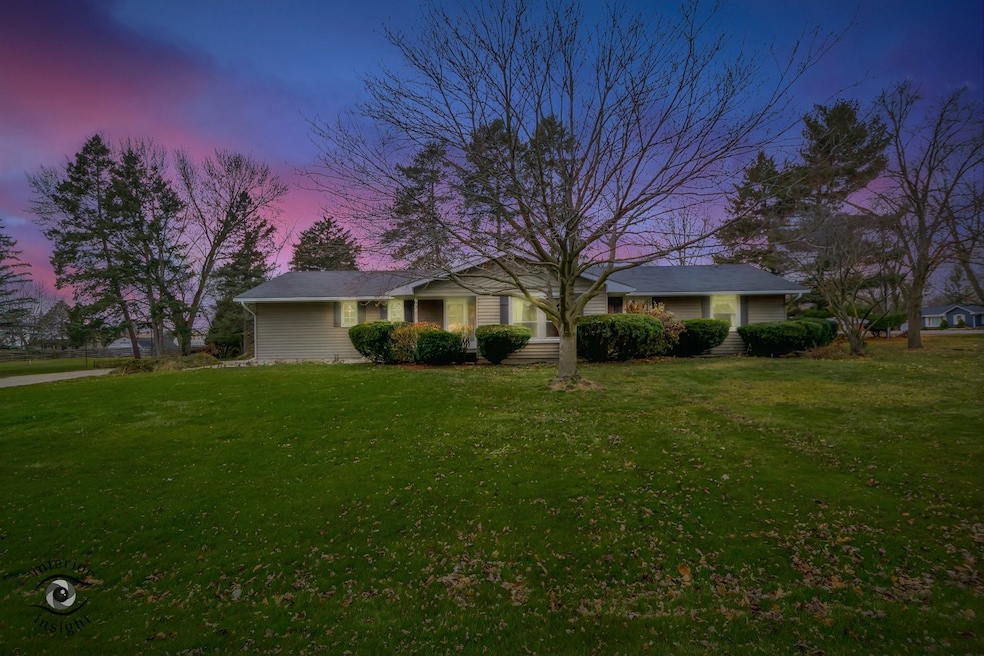
905 Johnston Dr Aurora, IL 60506
Pine Knoll NeighborhoodHighlights
- Ranch Style House
- 2.5 Car Attached Garage
- Laundry Room
- Lower Floor Utility Room
- Living Room
- Ramp on the main level
About This Home
As of January 2025Multiple Offers Received. Looking for a well-constructed RANCH with a full finished basement? Situated on a nearly 1/2 acre corner lot, this could be your new nest! You can move right in with peace of mind from the seller offer of a HOME WARRANTY! You'll love the flow of the main level. The spacious entry has 3 closets! Steps to the left, you'll welcome guests into the large living/dining room, boasting newer 2 yr. old windows. The roomy, cabinet-filled kitchen has a breakfast bar and an eat-in dining room with sliding glass doors opening to the fenced yard. The main floor laundry room also has a toilet & sink and is conveniently located just steps away from the kitchen. The primary bedroom has 2 closets. The 2nd & 3rd bedrooms, and the 1st full bath are just around the corner. In the finished basement, you'll find the family room, the 4th bedroom and the 2nd full bath. In the basement, there is also a large utility/workroom space! The huge 2 1/2 car garage empties out onto an expansive concrete drive with extra parking and turn-around space. Within walking distance to parks, schools, and quick access to main streets & interstates, you'll want to call this HOME!
Last Agent to Sell the Property
Coldwell Banker Real Estate Group License #471022194 Listed on: 12/12/2024

Home Details
Home Type
- Single Family
Est. Annual Taxes
- $5,862
Year Built
- Built in 1979
Lot Details
- 0.46 Acre Lot
- Lot Dimensions are 193.96 x 107.25
Parking
- 2.5 Car Attached Garage
- Garage Door Opener
- Driveway
- Parking Included in Price
Home Design
- Ranch Style House
- Aluminum Siding
Interior Spaces
- 1,528 Sq Ft Home
- Family Room
- Living Room
- Dining Room
- Lower Floor Utility Room
- Laundry Room
Bedrooms and Bathrooms
- 3 Bedrooms
- 4 Potential Bedrooms
Finished Basement
- Basement Fills Entire Space Under The House
- Finished Basement Bathroom
Accessible Home Design
- Grab Bar In Bathroom
- Accessibility Features
- Stair Lift
- Ramp on the main level
Utilities
- Central Air
- Heating System Uses Natural Gas
Listing and Financial Details
- Homeowner Tax Exemptions
Ownership History
Purchase Details
Home Financials for this Owner
Home Financials are based on the most recent Mortgage that was taken out on this home.Purchase Details
Purchase Details
Home Financials for this Owner
Home Financials are based on the most recent Mortgage that was taken out on this home.Similar Homes in Aurora, IL
Home Values in the Area
Average Home Value in this Area
Purchase History
| Date | Type | Sale Price | Title Company |
|---|---|---|---|
| Deed | $320,000 | None Listed On Document | |
| Interfamily Deed Transfer | -- | None Available | |
| Warranty Deed | $187,000 | -- |
Mortgage History
| Date | Status | Loan Amount | Loan Type |
|---|---|---|---|
| Open | $304,000 | New Conventional | |
| Previous Owner | $76,576 | New Conventional | |
| Previous Owner | $25,000 | Credit Line Revolving | |
| Previous Owner | $80,000 | No Value Available |
Property History
| Date | Event | Price | Change | Sq Ft Price |
|---|---|---|---|---|
| 01/14/2025 01/14/25 | Sold | $320,000 | +1.6% | $209 / Sq Ft |
| 12/17/2024 12/17/24 | Pending | -- | -- | -- |
| 12/12/2024 12/12/24 | For Sale | $315,000 | -- | $206 / Sq Ft |
Tax History Compared to Growth
Tax History
| Year | Tax Paid | Tax Assessment Tax Assessment Total Assessment is a certain percentage of the fair market value that is determined by local assessors to be the total taxable value of land and additions on the property. | Land | Improvement |
|---|---|---|---|---|
| 2023 | $5,862 | $90,011 | $11,848 | $78,163 |
| 2022 | $5,617 | $82,127 | $10,810 | $71,317 |
| 2021 | $5,356 | $76,461 | $10,064 | $66,397 |
| 2020 | $5,070 | $71,021 | $9,348 | $61,673 |
| 2019 | $4,898 | $65,803 | $8,661 | $57,142 |
| 2018 | $5,007 | $65,375 | $8,011 | $57,364 |
| 2017 | $4,814 | $61,334 | $7,381 | $53,953 |
| 2016 | $4,742 | $58,573 | $6,327 | $52,246 |
| 2015 | -- | $55,763 | $5,441 | $50,322 |
| 2014 | -- | $55,607 | $5,233 | $50,374 |
| 2013 | -- | $54,815 | $5,158 | $49,657 |
Agents Affiliated with this Home
-
Megan Hicks

Seller's Agent in 2025
Megan Hicks
Coldwell Banker Real Estate Group
(815) 735-5648
1 in this area
36 Total Sales
-
Richie Corral

Buyer's Agent in 2025
Richie Corral
Century 21 Circle - Aurora
(630) 806-3998
1 in this area
80 Total Sales
Map
Source: Midwest Real Estate Data (MRED)
MLS Number: 12254489
APN: 15-30-402-003
- 525 Palmer Ave Unit 1
- 390 Cottrell Ln
- 442 Cottrell Ln
- 442 Cottrell Ln
- 422 Cottrell Ln
- 430 Cottrell Ln
- 442 Cottrell Ln
- 408 Cottrell Ln
- 416 Cottrell Ln
- 442 Cottrell Ln
- 399 S Constitution Dr
- 645 Saint Christopher Ct
- 393 S Constitution Dr
- 330 S Rosedale Ave
- 336 S Constitution Dr
- 342 S Constitution Dr
- 2050 Alschuler Dr
- 230 S Constitution Dr
- 526 S Calumet Ave
- 644 Sumac Dr Unit 5
