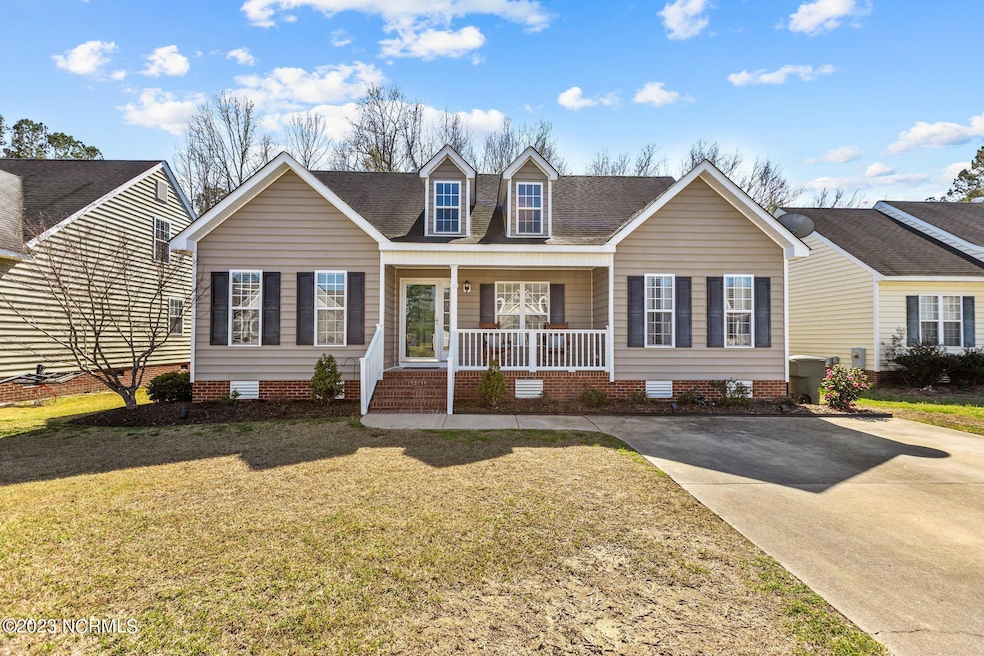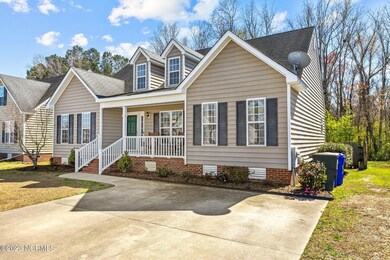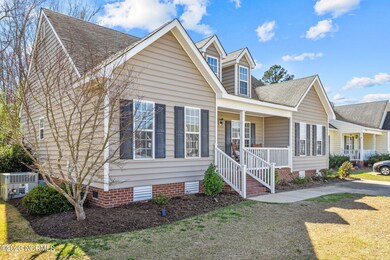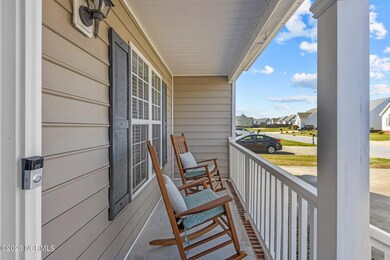
905 Sebring Dr Winterville, NC 28590
Highlights
- Deck
- No HOA
- Thermal Windows
- 1 Fireplace
- Fenced Yard
- Tray Ceiling
About This Home
As of April 2023Do not miss out on this perfect house in Fieldstream! This home features 3 bedrooms, 2 full baths, a back deck and a fenced back yard. The vaulted ceilings walking in is immaculate with a great size living room and gas fireplace! Master bedroom has trey ceilings, and large master bathroom with a walk in shower, soaking tub and walk in closet. This is the perfect split floor plan and has a large back deck overlooking a wooded lot for great privacy!
Last Agent to Sell the Property
Berkshire Hathaway HomeServices Prime Properties License #207018 Listed on: 03/08/2023

Home Details
Home Type
- Single Family
Est. Annual Taxes
- $1,946
Year Built
- Built in 2007
Lot Details
- 1,421 Sq Ft Lot
- Lot Dimensions are 60 x 110
- Fenced Yard
- Wood Fence
- Property is zoned R9S
Home Design
- Wood Frame Construction
- Composition Roof
- Vinyl Siding
- Stick Built Home
Interior Spaces
- 1,421 Sq Ft Home
- 1-Story Property
- Tray Ceiling
- Ceiling height of 9 feet or more
- Ceiling Fan
- 1 Fireplace
- Thermal Windows
- Combination Dining and Living Room
- Crawl Space
- Storm Doors
Kitchen
- Stove
- <<builtInMicrowave>>
- Dishwasher
- Disposal
Flooring
- Tile
- Luxury Vinyl Plank Tile
Bedrooms and Bathrooms
- 3 Bedrooms
- Walk-In Closet
- 2 Full Bathrooms
- Walk-in Shower
Parking
- Driveway
- Paved Parking
Eco-Friendly Details
- Energy-Efficient Doors
Outdoor Features
- Deck
- Shed
Schools
- Creekside Elementary School
- A. G. Cox Middle School
Utilities
- Central Air
- Heat Pump System
Community Details
- No Home Owners Association
- Fieldstream Subdivision
Listing and Financial Details
- Tax Lot 16
- Assessor Parcel Number 070677
Ownership History
Purchase Details
Home Financials for this Owner
Home Financials are based on the most recent Mortgage that was taken out on this home.Purchase Details
Home Financials for this Owner
Home Financials are based on the most recent Mortgage that was taken out on this home.Purchase Details
Home Financials for this Owner
Home Financials are based on the most recent Mortgage that was taken out on this home.Purchase Details
Home Financials for this Owner
Home Financials are based on the most recent Mortgage that was taken out on this home.Similar Homes in Winterville, NC
Home Values in the Area
Average Home Value in this Area
Purchase History
| Date | Type | Sale Price | Title Company |
|---|---|---|---|
| Warranty Deed | $242,500 | -- | |
| Warranty Deed | $144,000 | -- | |
| Warranty Deed | $139,000 | None Available | |
| Warranty Deed | $135,000 | None Available |
Mortgage History
| Date | Status | Loan Amount | Loan Type |
|---|---|---|---|
| Open | $235,225 | New Conventional | |
| Previous Owner | $141,391 | FHA | |
| Previous Owner | $144,840 | Purchase Money Mortgage | |
| Previous Owner | $134,900 | FHA | |
| Closed | $7,056 | No Value Available |
Property History
| Date | Event | Price | Change | Sq Ft Price |
|---|---|---|---|---|
| 07/04/2025 07/04/25 | Pending | -- | -- | -- |
| 06/11/2025 06/11/25 | Price Changed | $264,900 | -1.9% | $187 / Sq Ft |
| 05/22/2025 05/22/25 | For Sale | $269,900 | +11.3% | $190 / Sq Ft |
| 04/06/2023 04/06/23 | Sold | $242,500 | +5.4% | $171 / Sq Ft |
| 03/11/2023 03/11/23 | Pending | -- | -- | -- |
| 03/08/2023 03/08/23 | For Sale | $230,000 | +59.7% | $162 / Sq Ft |
| 05/31/2018 05/31/18 | Sold | $144,000 | +1.1% | $102 / Sq Ft |
| 04/13/2018 04/13/18 | Pending | -- | -- | -- |
| 04/06/2018 04/06/18 | For Sale | $142,500 | -- | $101 / Sq Ft |
Tax History Compared to Growth
Tax History
| Year | Tax Paid | Tax Assessment Tax Assessment Total Assessment is a certain percentage of the fair market value that is determined by local assessors to be the total taxable value of land and additions on the property. | Land | Improvement |
|---|---|---|---|---|
| 2024 | $2,424 | $238,374 | $35,000 | $203,374 |
| 2023 | $1,926 | $155,597 | $28,000 | $127,597 |
| 2022 | $1,946 | $155,597 | $28,000 | $127,597 |
| 2021 | $1,947 | $157,467 | $28,000 | $129,467 |
| 2020 | $1,963 | $157,467 | $28,000 | $129,467 |
| 2019 | $1,701 | $130,069 | $26,500 | $103,569 |
| 2018 | $1,653 | $130,069 | $26,500 | $103,569 |
| 2017 | $1,653 | $130,069 | $26,500 | $103,569 |
| 2016 | $1,699 | $130,069 | $26,500 | $103,569 |
| 2015 | $1,699 | $135,703 | $26,500 | $109,203 |
| 2014 | $1,699 | $135,703 | $26,500 | $109,203 |
Agents Affiliated with this Home
-
Kinsey Russell

Seller's Agent in 2025
Kinsey Russell
Kinsey Russell Real Estate, LLC
(252) 902-4657
47 Total Sales
-
Sherry Howell

Buyer's Agent in 2025
Sherry Howell
Century 21 The Realty Group
(252) 531-2010
227 Total Sales
-
Jimmy Register

Seller's Agent in 2023
Jimmy Register
Berkshire Hathaway HomeServices Prime Properties
(252) 347-6857
116 Total Sales
-
Maddi Lamm
M
Seller Co-Listing Agent in 2023
Maddi Lamm
Berkshire Hathaway HomeServices Prime Properties
(229) 894-9638
129 Total Sales
-
Elise Karriker
E
Buyer's Agent in 2023
Elise Karriker
Rob Hall Realty
(252) 916-0718
82 Total Sales
-
Dan Jenkins

Seller's Agent in 2018
Dan Jenkins
United Real Estate East Carolina
(252) 412-2338
318 Total Sales
Map
Source: Hive MLS
MLS Number: 100372951
APN: 070677
- 1031 Jade Ln
- 1124 Sebring Dr
- 700 Seneca Ct
- 1232 Ashmoor Ln
- 2504 Saddleback Dr
- 1200 Hunley Ct
- 1201 Hunley Ct
- 716 Peridot Ct
- 720 Peridot Ct
- 725 Peridot Ct
- 708 Peridot Ct
- 713 Peridot Ct
- 2355 Vineyard Dr Unit F-1
- 605 Moonstone Ct
- 2520 Saphire Ct
- 709 Emerald Park Dr
- 2617 Rhinestone Dr
- 2100 Rhinestone Dr
- 2105 Rhinestone Dr
- 2109 Rhinestone Dr





