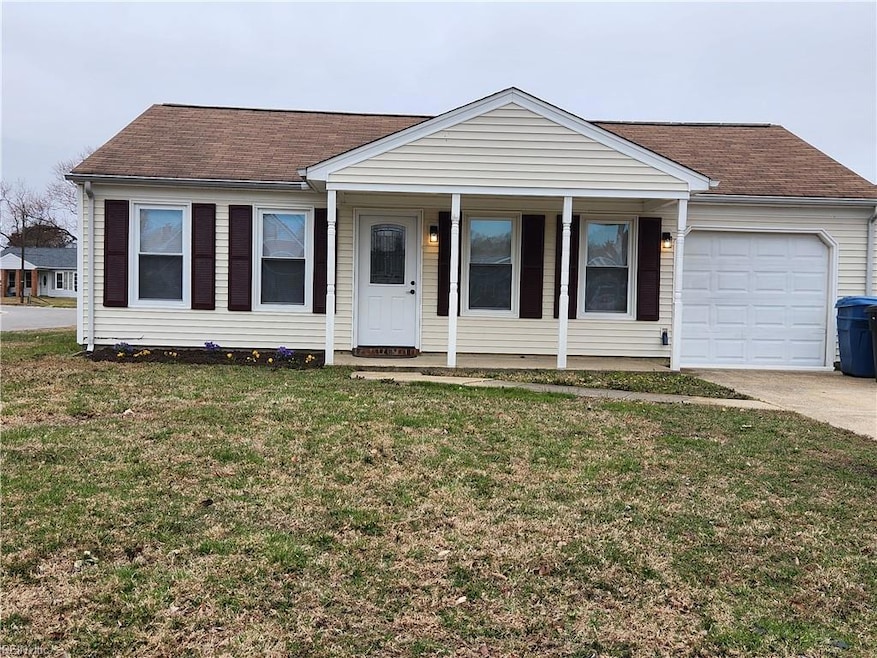
905 Spring Garden Ln Virginia Beach, VA 23452
Bow Creek NeighborhoodHighlights
- Contemporary Architecture
- Attic
- No HOA
- Plaza Middle School Rated A
- Corner Lot
- Porch
About This Home
As of April 2025Beautiful Updated 3 bdrm, 2 full bath Ranch w/modern open floor plan in great location near Lynnhaven Mall, Military Bases and Beaches. Move in Ready. Covered front porch, large yard and garage. Energy saving solar panels provide electricity. Brand NEW kitchen cabinets, Quartz counters, stainless appliances, gorgeous backsplash, new LVP floors and carpet. Brick fireplace. French doors to nice corner lot. Call Agent to visit anytime.
Property Details
Home Type
- Multi-Family
Est. Annual Taxes
- $2,200
Year Built
- Built in 1979
Home Design
- Contemporary Architecture
- Property Attached
- Substantially Remodeled
- Slab Foundation
- Asphalt Shingled Roof
- Vinyl Siding
Interior Spaces
- 1,350 Sq Ft Home
- 1-Story Property
- Wood Burning Fireplace
- Utility Room
- Attic
Kitchen
- Electric Range
- Dishwasher
Flooring
- Carpet
- Laminate
Bedrooms and Bathrooms
- 3 Bedrooms
- En-Suite Primary Bedroom
- 2 Full Bathrooms
Laundry
- Laundry on main level
- Washer and Dryer Hookup
Parking
- 1 Car Attached Garage
- Driveway
- On-Street Parking
Outdoor Features
- Patio
- Porch
Schools
- Holland Elementary School
- Plaza Middle School
- Green Run High School
Utilities
- Forced Air Heating and Cooling System
- Heat Pump System
- Electric Water Heater
- Satellite Dish
- Cable TV Available
Additional Features
- Level Entry For Accessibility
- Corner Lot
Community Details
- No Home Owners Association
- The Lakes Subdivision
Ownership History
Purchase Details
Home Financials for this Owner
Home Financials are based on the most recent Mortgage that was taken out on this home.Purchase Details
Home Financials for this Owner
Home Financials are based on the most recent Mortgage that was taken out on this home.Similar Homes in Virginia Beach, VA
Home Values in the Area
Average Home Value in this Area
Purchase History
| Date | Type | Sale Price | Title Company |
|---|---|---|---|
| Bargain Sale Deed | $348,000 | Fidelity National Title | |
| Bargain Sale Deed | $241,900 | Stewart Title |
Mortgage History
| Date | Status | Loan Amount | Loan Type |
|---|---|---|---|
| Open | $341,696 | FHA | |
| Previous Owner | $166,900 | New Conventional | |
| Previous Owner | $51,500 | Unknown |
Property History
| Date | Event | Price | Change | Sq Ft Price |
|---|---|---|---|---|
| 04/11/2025 04/11/25 | Sold | $348,000 | 0.0% | $258 / Sq Ft |
| 03/14/2025 03/14/25 | For Sale | $348,000 | +43.9% | $258 / Sq Ft |
| 12/18/2024 12/18/24 | Sold | $241,900 | +5.2% | $184 / Sq Ft |
| 11/22/2024 11/22/24 | Pending | -- | -- | -- |
| 11/14/2024 11/14/24 | For Sale | $229,900 | -- | $174 / Sq Ft |
Tax History Compared to Growth
Tax History
| Year | Tax Paid | Tax Assessment Tax Assessment Total Assessment is a certain percentage of the fair market value that is determined by local assessors to be the total taxable value of land and additions on the property. | Land | Improvement |
|---|---|---|---|---|
| 2024 | $2,300 | $237,100 | $85,000 | $152,100 |
| 2023 | $2,242 | $226,500 | $84,700 | $141,800 |
| 2022 | $2,122 | $214,300 | $77,000 | $137,300 |
| 2021 | $1,852 | $187,100 | $68,000 | $119,100 |
| 2020 | $1,832 | $180,000 | $68,000 | $112,000 |
| 2019 | $1,744 | $161,300 | $61,000 | $100,300 |
| 2018 | $1,617 | $161,300 | $61,000 | $100,300 |
| 2017 | $1,548 | $154,400 | $57,000 | $97,400 |
| 2016 | $1,529 | $154,400 | $57,000 | $97,400 |
| 2015 | $1,573 | $158,900 | $57,000 | $101,900 |
| 2014 | $1,467 | $161,500 | $63,400 | $98,100 |
Agents Affiliated with this Home
-
Sue Thompson
S
Seller's Agent in 2025
Sue Thompson
Abrams Realty
(757) 406-1646
2 in this area
26 Total Sales
-
Adriana Melendez

Buyer's Agent in 2025
Adriana Melendez
Swell Realty Co
(407) 715-9052
7 in this area
121 Total Sales
-
Lavette Bell

Seller's Agent in 2024
Lavette Bell
ONYX Realty Professionals LLC
(757) 409-0840
2 in this area
41 Total Sales
Map
Source: Real Estate Information Network (REIN)
MLS Number: 10573975
APN: 1496-03-1603
- 916 Spring Garden Ln
- 869 S Club House Rd Unit 8
- 984 Barrington Ct
- 909 Woodburne Ct
- 904 Gossman Dr
- 3256 Deer Park Dr
- 3048 John Hancock Dr
- 721 Fox Run Rd
- 3104 Coach House Ln
- 705 Coach House Ct
- 725 Forest Trail
- 996 Lynnhaven Pkwy
- 3200 Club House Rd
- 3401 Woodsman Ln
- 480 Ascot Ct
- 952 Smoke Tree Ln
- 1185 Old Clubhouse Rd
- 987 Smoke Tree Ln
- 735 Roosevelt Ave
- 1222 Warwick Dr
