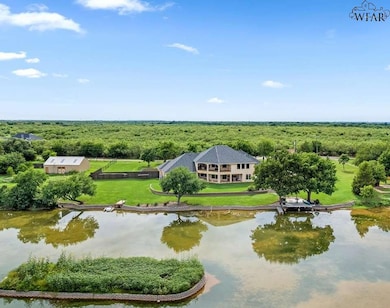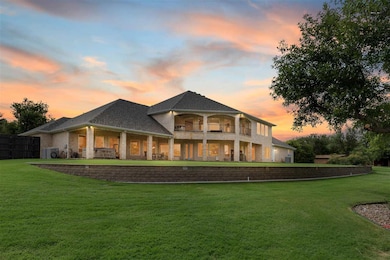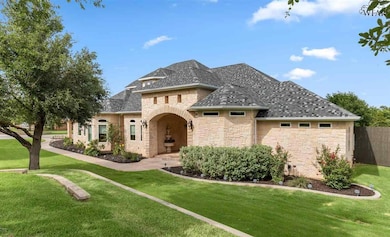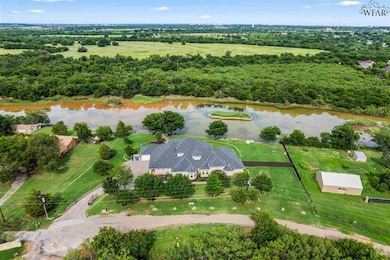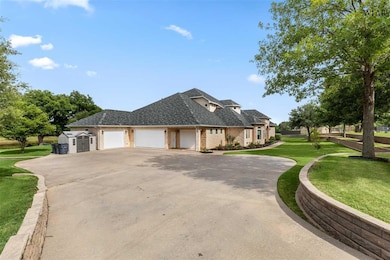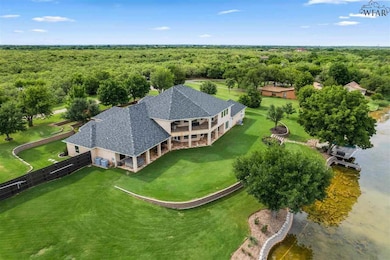
905 Turtle Creek Rd Wichita Falls, TX 76309
Estimated payment $9,019/month
Highlights
- Home Theater
- Sitting Area In Primary Bedroom
- Outdoor Fireplace
- Spa
- Vaulted Ceiling
- Wood Flooring
About This Home
Stunning Tanglewood waterfront estate on 1.7 acres with private island & dock! Custom-built in 2010 by original owner with high-end details, offering a 4-car garage, 4.5 baths, media room, game room, gym, 2 wet bars, gourmet chef’s kitchen, custom hardwood cabinetry, built-in 175-gallon saltwater aquarium. Enjoy the outdoor kitchen, workshop, and expansive patios on both levels—perfect for entertaining. Plumbed for a future pool. Storm shelter, generator, brand new Class 4 roof. Too many details to list!
Home Details
Home Type
- Single Family
Est. Annual Taxes
- $20,165
Year Built
- Built in 2010
Lot Details
- Cul-De-Sac
- West Facing Home
- Privacy Fence
- Sprinkler System
Home Design
- Brick Exterior Construction
- Slab Foundation
- Composition Roof
- Stucco
Interior Spaces
- 5,800 Sq Ft Home
- 2-Story Property
- Wet Bar
- Vaulted Ceiling
- Double Pane Windows
- Bay Window
- Three Living Areas
- Breakfast Room
- Home Theater
- Library
- Loft
- Game Room
- Sink in Utility Room
- Washer Hookup
- Utility Room
- Home Gym
Kitchen
- Eat-In Kitchen
- Breakfast Bar
- Built-In Double Oven
- Electric Oven
- <<builtInRangeToken>>
- <<microwave>>
- Ice Maker
- Dishwasher
- Kitchen Island
- Granite Countertops
- Disposal
Flooring
- Wood
- Concrete
- Tile
Bedrooms and Bathrooms
- 4 Bedrooms
- Sitting Area In Primary Bedroom
- Linen Closet
- Walk-In Closet
Home Security
- Home Security System
- Storm Windows
Parking
- 4 Car Attached Garage
- Garage Door Opener
Outdoor Features
- Spa
- Covered patio or porch
- Outdoor Fireplace
- Separate Outdoor Workshop
- Outbuilding
- Storm Cellar or Shelter
Utilities
- Central Heating and Cooling System
- Aerobic Septic System
- Septic System
Community Details
- Property has a Home Owners Association
Listing and Financial Details
- Legal Lot and Block 1 / 1
- Assessor Parcel Number 100310
Map
Home Values in the Area
Average Home Value in this Area
Tax History
| Year | Tax Paid | Tax Assessment Tax Assessment Total Assessment is a certain percentage of the fair market value that is determined by local assessors to be the total taxable value of land and additions on the property. | Land | Improvement |
|---|---|---|---|---|
| 2024 | $20,165 | $868,361 | -- | -- |
| 2023 | $18,668 | $789,419 | $0 | $0 |
| 2022 | $18,309 | $717,654 | $42,731 | $674,923 |
| 2021 | $17,570 | $688,033 | $35,811 | $652,222 |
| 2020 | $16,417 | $635,057 | $33,778 | $601,279 |
| 2019 | $16,848 | $646,252 | $33,778 | $612,474 |
| 2018 | $16,781 | $655,365 | $33,778 | $621,587 |
| 2017 | $16,629 | $653,940 | $33,778 | $620,162 |
| 2016 | $16,544 | $650,585 | $33,778 | $616,807 |
| 2015 | $14,336 | $636,751 | $33,778 | $602,973 |
| 2014 | $14,336 | $630,804 | $0 | $0 |
Property History
| Date | Event | Price | Change | Sq Ft Price |
|---|---|---|---|---|
| 07/05/2025 07/05/25 | For Sale | $1,325,000 | -- | $228 / Sq Ft |
Purchase History
| Date | Type | Sale Price | Title Company |
|---|---|---|---|
| Warranty Deed | -- | Guarantee Title |
Mortgage History
| Date | Status | Loan Amount | Loan Type |
|---|---|---|---|
| Open | $411,600 | New Conventional | |
| Closed | $417,000 | New Conventional | |
| Closed | $98,000 | Credit Line Revolving |
Similar Homes in Wichita Falls, TX
Source: Wichita Falls Association of REALTORS®
MLS Number: 179323
APN: 100310
- 4504 Hollow Ridge Dr
- 4529 Shady Ln
- 4527 Shady Ln
- 4514 Lisa Ln
- 4850 Tortuga Trail
- 4302 Shady Ln
- 4718 Tortuga Trail
- 4502 Shady Ln
- 4313 Ridgemont Dr
- 4314 Craigmont Dr
- 4515 Woodcrest Cir
- 1400 Tanglewood Dr
- 5000 Anchor Rd Unit Lot 4
- 5000 Anchor Rd Unit Lot 3
- 5000 Anchor Rd Unit Lot 2
- 5000 Anchor Rd Unit Lot 1
- 1608 Tanglewood Dr
- 2206 Turtle Creek Rd
- 1807 Brazos St
- 4218 Canyon Trails Dr
- 4514 Lisa Ln
- 2014 Allen Rd
- 2111 Allen Rd
- 3706 Seymour Rd
- 2501 N Leighton Cir
- 1021 Westerly Place
- 2004 Santa fe St Unit B
- 2010 Santa fe St
- 2817 Lambeth Way
- 3201 Southwest Dr Unit 4
- 3501 Cumberland Ave
- 3200 Birch St Unit 2
- 2824 Barrywood Dr
- 4 Warwick Ct
- 2916 Radney Ln
- 1613 Beverly Dr
- 2015 Garfield St Unit 2015 Garfield
- 3028 Whitehall Ln
- 3015 Cumberland Ave
- 2811 Cumberland Ave Unit REAR Apartment

