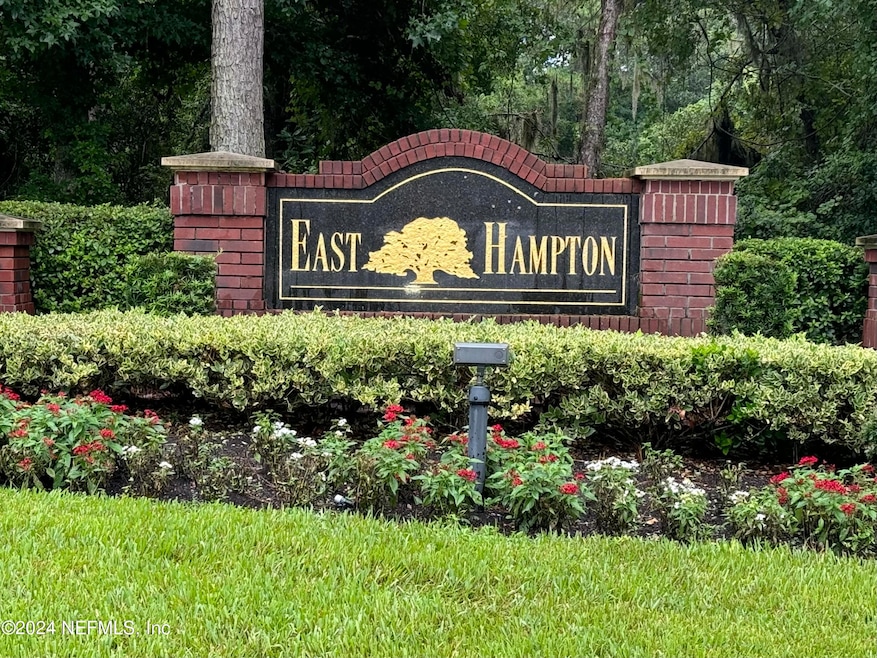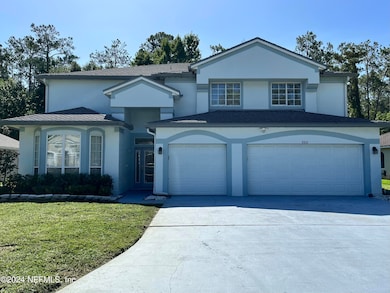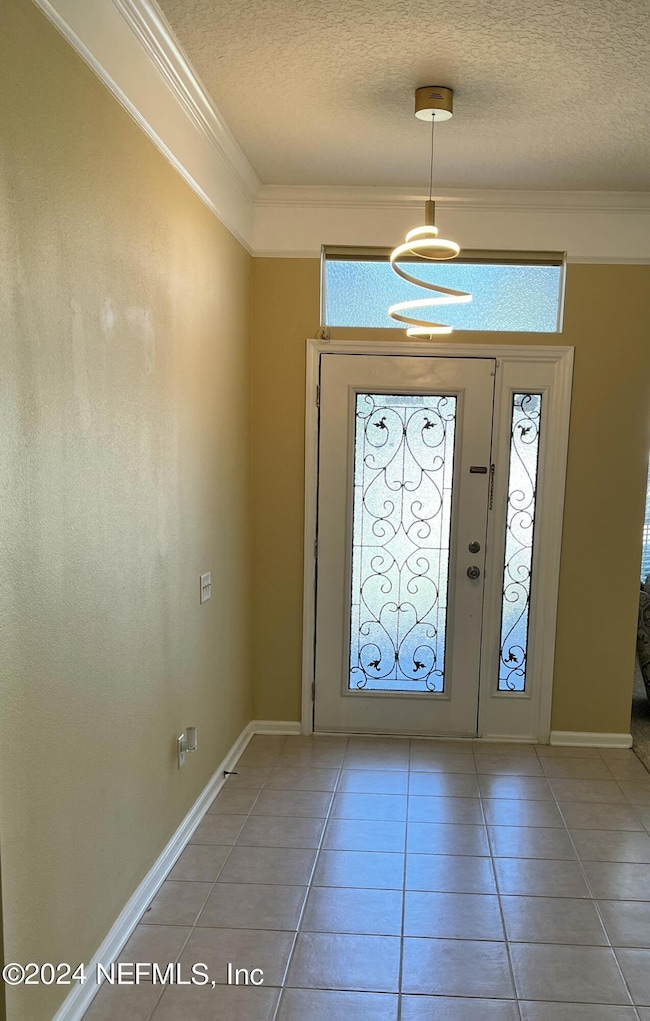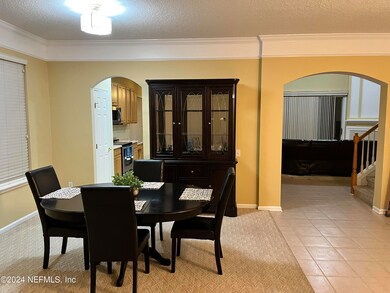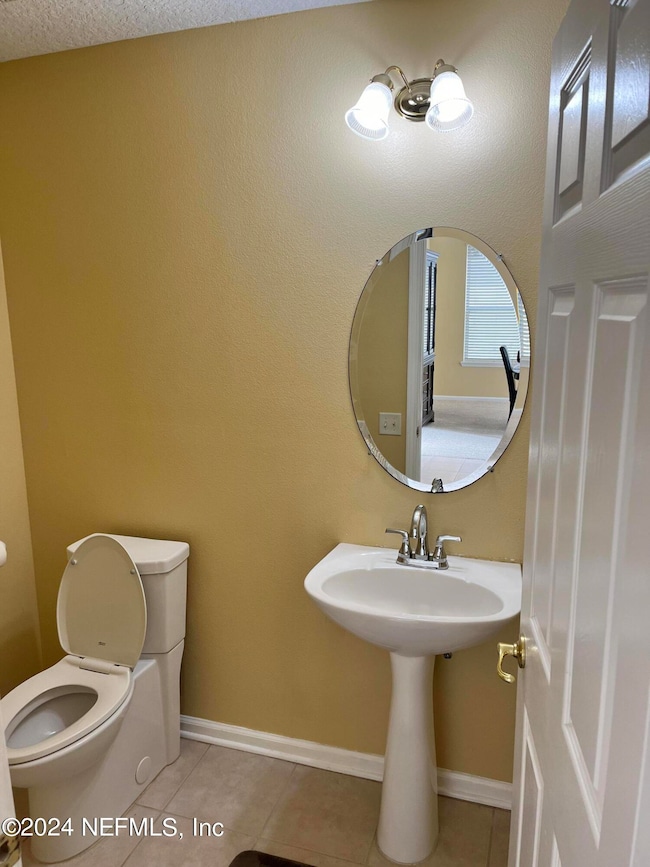
9051 Hampton Landing Dr E Jacksonville, FL 32256
Baymeadows NeighborhoodHighlights
- Views of Trees
- Open Floorplan
- Contemporary Architecture
- Atlantic Coast High School Rated A-
- Clubhouse
- Vaulted Ceiling
About This Home
As of May 2025Quiet, Luxury Living in the Hamptons! Create a legacy of love and happiness in this modern home nestled in a coveted community on the Southside. You too can experience exquisite living and the amenities of a clubhouse. The flowing layout showcases the opulent living and dining room space that connects the kitchen. Counter space, cabinetry, and an island are the perfect design for a cook. You will enjoy the soaring ceilings that flood the natural light into the comfortable and spacious family room with a fireplace. The dual master suites are ideal for multigenerational living or various living situations. The upstairs home office is the sacred space where ideas flow easily; rest in the lanai, the length of the back of the home, and enjoy the lush landscaping. This trophy property won't last long.
Last Agent to Sell the Property
CHARLENE DIAMOND REALTY GROUP INC License #678339 Listed on: 03/31/2025
Home Details
Home Type
- Single Family
Est. Annual Taxes
- $8,832
Year Built
- Built in 2001
Lot Details
- 10,454 Sq Ft Lot
- West Facing Home
- Privacy Fence
- Vinyl Fence
- Back Yard Fenced
- Zoning described as PUD
HOA Fees
- $233 Monthly HOA Fees
Parking
- 3 Car Attached Garage
- Garage Door Opener
- On-Street Parking
Home Design
- Contemporary Architecture
- Shingle Roof
- Stucco
Interior Spaces
- 3,685 Sq Ft Home
- 2-Story Property
- Open Floorplan
- Vaulted Ceiling
- Ceiling Fan
- Skylights
- Wood Burning Fireplace
- Entrance Foyer
- Screened Porch
- Views of Trees
- Electric Dryer Hookup
Kitchen
- Breakfast Area or Nook
- Eat-In Kitchen
- Breakfast Bar
- Electric Oven
- Electric Range
- <<microwave>>
- Dishwasher
- Kitchen Island
- Disposal
Flooring
- Carpet
- Tile
Bedrooms and Bathrooms
- 5 Bedrooms
- Split Bedroom Floorplan
- Walk-In Closet
- Jack-and-Jill Bathroom
- In-Law or Guest Suite
- Bathtub With Separate Shower Stall
Home Security
- Smart Thermostat
- Fire and Smoke Detector
Outdoor Features
- Patio
Schools
- Twin Lakes Academy Elementary And Middle School
- Atlantic Coast High School
Utilities
- Central Air
- Heating Available
- 200+ Amp Service
Listing and Financial Details
- Assessor Parcel Number 1677598435
Community Details
Overview
- Association fees include ground maintenance
- East Hampton Subdivision
Amenities
- Clubhouse
Recreation
- Tennis Courts
- Community Basketball Court
- Community Playground
- Community Spa
- Park
- Jogging Path
Ownership History
Purchase Details
Home Financials for this Owner
Home Financials are based on the most recent Mortgage that was taken out on this home.Purchase Details
Home Financials for this Owner
Home Financials are based on the most recent Mortgage that was taken out on this home.Purchase Details
Home Financials for this Owner
Home Financials are based on the most recent Mortgage that was taken out on this home.Similar Homes in the area
Home Values in the Area
Average Home Value in this Area
Purchase History
| Date | Type | Sale Price | Title Company |
|---|---|---|---|
| Warranty Deed | $550,000 | Landmark Title | |
| Warranty Deed | $505,000 | Blue Ocean Title | |
| Warranty Deed | $278,300 | Phc Title Corp |
Mortgage History
| Date | Status | Loan Amount | Loan Type |
|---|---|---|---|
| Open | $522,500 | New Conventional | |
| Previous Owner | $353,500 | New Conventional | |
| Previous Owner | $93,276 | New Conventional | |
| Previous Owner | $200,000 | Credit Line Revolving | |
| Previous Owner | $185,000 | Unknown | |
| Previous Owner | $210,000 | No Value Available |
Property History
| Date | Event | Price | Change | Sq Ft Price |
|---|---|---|---|---|
| 05/05/2025 05/05/25 | Sold | $550,000 | 0.0% | $149 / Sq Ft |
| 03/31/2025 03/31/25 | For Sale | $550,000 | 0.0% | $149 / Sq Ft |
| 02/01/2025 02/01/25 | Pending | -- | -- | -- |
| 01/10/2025 01/10/25 | Price Changed | $550,000 | -8.3% | $149 / Sq Ft |
| 12/31/2024 12/31/24 | Price Changed | $600,000 | -7.7% | $163 / Sq Ft |
| 10/03/2024 10/03/24 | Price Changed | $650,000 | -5.1% | $176 / Sq Ft |
| 08/02/2024 08/02/24 | For Sale | $685,000 | +35.6% | $186 / Sq Ft |
| 12/17/2023 12/17/23 | Off Market | $505,000 | -- | -- |
| 11/04/2021 11/04/21 | Sold | $505,000 | +1.5% | $137 / Sq Ft |
| 10/25/2021 10/25/21 | Pending | -- | -- | -- |
| 09/23/2021 09/23/21 | For Sale | $497,475 | -- | $135 / Sq Ft |
Tax History Compared to Growth
Tax History
| Year | Tax Paid | Tax Assessment Tax Assessment Total Assessment is a certain percentage of the fair market value that is determined by local assessors to be the total taxable value of land and additions on the property. | Land | Improvement |
|---|---|---|---|---|
| 2025 | $10,099 | $552,624 | $130,792 | $421,832 |
| 2024 | $10,099 | $554,464 | $125,000 | $429,464 |
| 2023 | $8,832 | $532,515 | $100,000 | $432,515 |
| 2022 | $8,058 | $461,785 | $85,000 | $376,785 |
| 2021 | $5,175 | $326,322 | $0 | $0 |
| 2020 | $5,127 | $321,817 | $0 | $0 |
| 2019 | $5,074 | $314,582 | $0 | $0 |
| 2018 | $5,014 | $308,717 | $0 | $0 |
| 2017 | $4,957 | $302,368 | $0 | $0 |
| 2016 | $4,933 | $296,149 | $0 | $0 |
| 2015 | $4,983 | $294,091 | $0 | $0 |
| 2014 | $4,993 | $291,757 | $0 | $0 |
Agents Affiliated with this Home
-
Charlene Diamond

Seller's Agent in 2025
Charlene Diamond
CHARLENE DIAMOND REALTY GROUP INC
(904) 962-3405
1 in this area
21 Total Sales
-
GISELA VILLAR
G
Buyer's Agent in 2025
GISELA VILLAR
LA ROSA REALTY NORTH FLORIDA, LLC.
(904) 945-2718
1 in this area
26 Total Sales
-
L
Seller's Agent in 2021
LAURA WORRELL
KELLER WILLIAMS REALTY ATLANTIC PARTNERS SOUTHSIDE
-
NON MLS
N
Buyer's Agent in 2021
NON MLS
NON MLS
-
9
Buyer's Agent in 2021
99999 99999
WATSON REALTY CORP
Map
Source: realMLS (Northeast Florida Multiple Listing Service)
MLS Number: 2039762
APN: 167759-8435
- 9234 Castlebar Glen Dr
- 8759 Harpers Glen Ct
- 8898 Canopy Oaks Dr
- 10557 Roundwood Glen Ct
- 8826 Canopy Oaks Dr
- 8871 Canopy Oaks Dr
- 9365 Middlebury Glen Ct
- 10533 Hampton Landing Dr S
- 8071 Timbermill Rd
- 8709 Hunters Creek Dr S
- 8523 Hampton Landing Dr
- 10657 Crooked Tree Ct
- 0 Timbermill Rd
- 10422 Kylemore Glen Ct
- 11104 Engineering Way
- 11080 Engineering Way
- 11106 Particle Ct
- 11009 Electron Way
- 11113 Particle Ct
- 11104 Particle Ct
