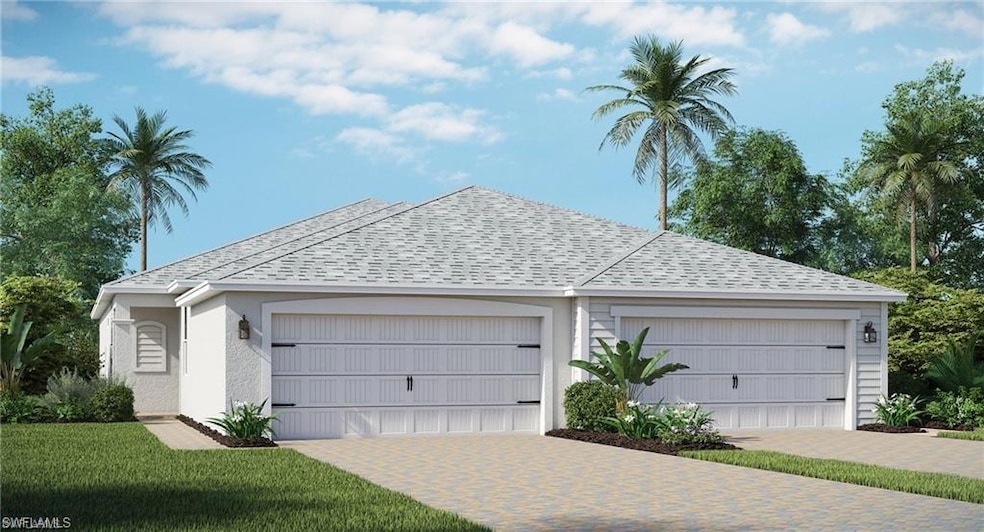
9051 Leatherwood Loop Lehigh Acres, FL 33936
Alabama NeighborhoodHighlights
- Golf Course Community
- Room in yard for a pool
- Vaulted Ceiling
- Golf Course View
- Clubhouse
- Screened Porch
About This Home
As of August 2024Casual and inviting, the Orchid villa delivers 1,564 square feet of practical living space, featuring 2 bedrooms plus den in desirable split plan that provides everyone a slice of privacy. Owner's suite boasts separate lanai access, two large closets and en-suite bath complete with dual sinks, shower and deep soaking tub. Large living and dining room combination make entertaining guests a breeze. Through the private study perfect as media room or hobbyist’s hideaway. Large screened lanai offers the perfect spot to enjoy the Florida weather. Exterior rendering, photography & virtual tour are of model home & are used for display purposes only. Estimated delivery June/July 2023
Last Agent to Sell the Property
Lennar Realty Inc License #NAPLES-249523377 Listed on: 05/09/2023

Last Buyer's Agent
NMLS NMLS
NON MLS OFFICE License #FORT
Property Details
Home Type
- Condominium
Est. Annual Taxes
- $1,500
Year Built
- Built in 2023
Lot Details
- East Facing Home
- Gated Home
- Sprinkler System
HOA Fees
- $512 Monthly HOA Fees
Parking
- 2 Car Attached Garage
- Automatic Garage Door Opener
- Deeded Parking
Property Views
- Views of Preserve
- Golf Course Views
Home Design
- Villa
- Concrete Block With Brick
- Stucco
- Tile
Interior Spaces
- 1,564 Sq Ft Home
- 1-Story Property
- Vaulted Ceiling
- Single Hung Windows
- Sliding Windows
- Family or Dining Combination
- Screened Porch
Kitchen
- Breakfast Bar
- Walk-In Pantry
- <<selfCleaningOvenToken>>
- Range<<rangeHoodToken>>
- <<microwave>>
- Ice Maker
- Dishwasher
- Kitchen Island
- Disposal
Flooring
- Carpet
- Tile
Bedrooms and Bathrooms
- 2 Bedrooms
- Split Bedroom Floorplan
- Walk-In Closet
- 2 Full Bathrooms
- Dual Sinks
- Bathtub With Separate Shower Stall
Laundry
- Laundry Room
- Dryer
- Washer
Home Security
Outdoor Features
- Room in yard for a pool
- Patio
Utilities
- Central Heating and Cooling System
- Underground Utilities
- Cable TV Available
Community Details
Overview
- $3,975 Additional Association Fee
- Ibis Landing Condos
- Ibis Landing Community
Amenities
- Restaurant
- Clubhouse
Recreation
- Golf Course Community
- Tennis Courts
- Pickleball Courts
- Exercise Course
- Community Pool or Spa Combo
Pet Policy
- Call for details about the types of pets allowed
Security
- High Impact Windows
- High Impact Door
- Fire and Smoke Detector
Ownership History
Purchase Details
Home Financials for this Owner
Home Financials are based on the most recent Mortgage that was taken out on this home.Purchase Details
Purchase Details
Similar Homes in Lehigh Acres, FL
Home Values in the Area
Average Home Value in this Area
Purchase History
| Date | Type | Sale Price | Title Company |
|---|---|---|---|
| Special Warranty Deed | $296,300 | None Listed On Document | |
| Special Warranty Deed | $16,500,000 | Florida Gulf Coast Title | |
| Sheriffs Deed | -- | Attorney |
Property History
| Date | Event | Price | Change | Sq Ft Price |
|---|---|---|---|---|
| 06/26/2025 06/26/25 | For Sale | $320,000 | -1.0% | $205 / Sq Ft |
| 08/30/2024 08/30/24 | Sold | $323,072 | +1.9% | $207 / Sq Ft |
| 08/16/2024 08/16/24 | Pending | -- | -- | -- |
| 10/31/2023 10/31/23 | For Sale | $316,997 | 0.0% | $203 / Sq Ft |
| 10/25/2023 10/25/23 | Pending | -- | -- | -- |
| 05/09/2023 05/09/23 | For Sale | $316,997 | -- | $203 / Sq Ft |
Tax History Compared to Growth
Tax History
| Year | Tax Paid | Tax Assessment Tax Assessment Total Assessment is a certain percentage of the fair market value that is determined by local assessors to be the total taxable value of land and additions on the property. | Land | Improvement |
|---|---|---|---|---|
| 2024 | $904 | $235,983 | -- | -- |
| 2023 | $904 | $24,204 | $29,476 | $0 |
| 2022 | $454 | $12,100 | $0 | $0 |
| 2021 | $415 | $11,000 | $11,000 | $0 |
| 2020 | $407 | $10,000 | $10,000 | $0 |
| 2019 | $298 | $12,800 | $12,800 | $0 |
| 2018 | $274 | $12,000 | $12,000 | $0 |
| 2017 | $291 | $15,343 | $15,343 | $0 |
| 2016 | $253 | $12,000 | $12,000 | $0 |
| 2015 | $249 | $12,000 | $12,000 | $0 |
| 2014 | $218 | $7,750 | $7,750 | $0 |
| 2013 | -- | $8,600 | $8,600 | $0 |
Agents Affiliated with this Home
-
Scott Schilling
S
Seller's Agent in 2025
Scott Schilling
Compass Florida LLC
(239) 405-3551
32 Total Sales
-
Dave Meyers

Seller's Agent in 2024
Dave Meyers
Lennar Realty Inc
(239) 229-0792
120 in this area
2,524 Total Sales
-
N
Buyer's Agent in 2024
NMLS NMLS
NON MLS OFFICE
Map
Source: Naples Area Board of REALTORS®
MLS Number: 223035642
APN: 06-45-27-12-00006.0010
- 18421 Copperhead Dr Unit 218
- 18421 Copperhead Dr Unit 225
- 9317 Aegean Cir
- 9322 Aegean Cir
- 9263 Aegean Cir
- 20831 Copperhead Dr
- 9215 Aegean Cir
- 20820 Copperhead Dr
- 1118 Navajo Ave
- 18313 Gibraltar Ln
- 18421 Copperhead Ct N Unit 235
- 20440 Copperhead Dr
- 18421 Copperhead Ct N Unit 231
- 18451 Copperhead Ct N Unit 513
- 20469 Copperhead Dr
- 20643 Hazelnut Ct N
- 20680 Hazelnut Ct N Unit 1221
- 20635 Hazelnut Ct N
- 9200 Aqua Overlook Ct
- 20459 Copperhead Dr
