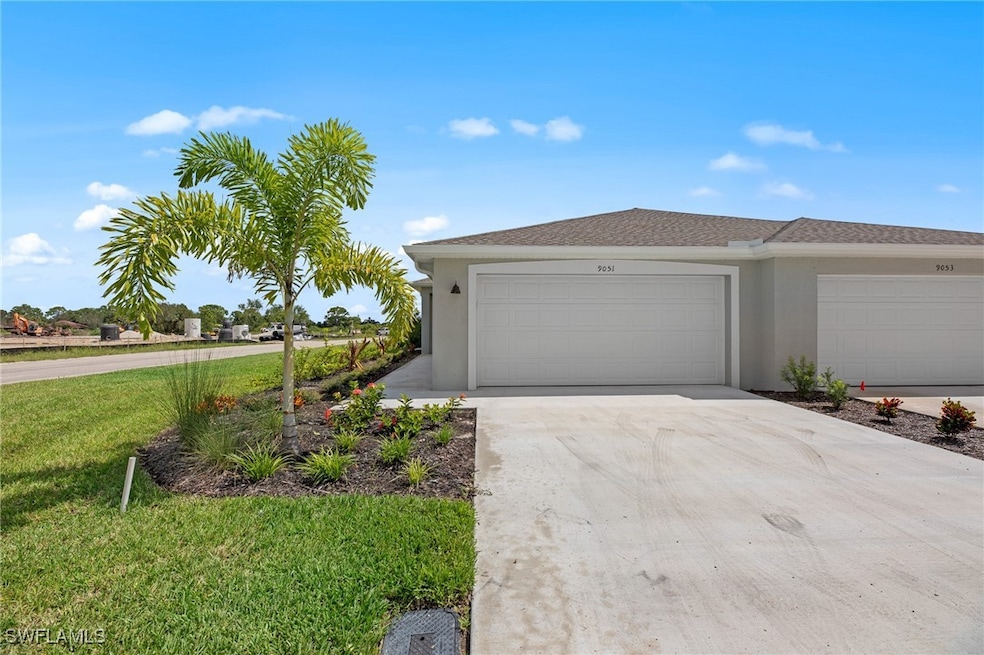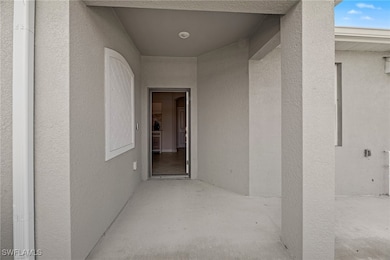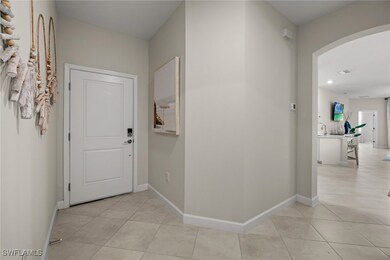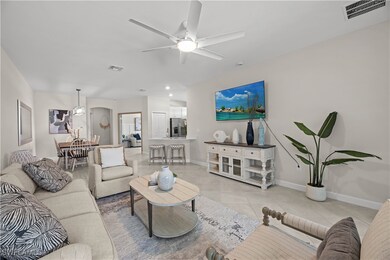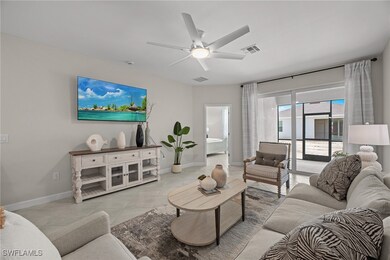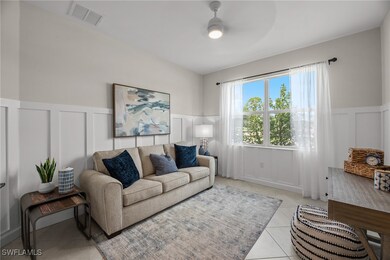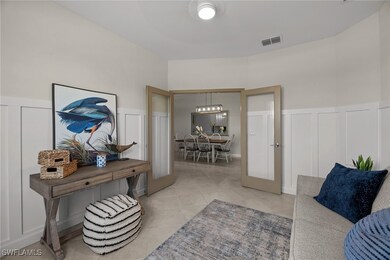
9051 Leatherwood Loop Lehigh Acres, FL 33936
Alabama NeighborhoodEstimated payment $2,487/month
Highlights
- Golf Course Community
- Gated Community
- Clubhouse
- Fitness Center
- Private Membership Available
- Maid or Guest Quarters
About This Home
Fully Furnished Former Model with Deeded Golf Membership – The Orchid Plan at Ibis Landing
This pristine former model home has never been lived in and comes fully furnished, offering a rare turnkey opportunity. The Orchid floor plan features a spacious den, 2 bedrooms, 2 baths, and a 2-car garage, all within 1,564 square feet of elegant living space.
Located in the gated Ibis Landing Golf & Country Club of Lehigh Acres, FL, this villa is nestled within a luxury, master-planned golf community. Homeowners enjoy access to an 18-hole championship golf course designed by Gordon Lewis III, complete with multiple tee options, white-sand bunkers, a spacious driving range, chipping and putting greens, and a teaching pro offering lessons.
The clubhouse serves as the social hub, featuring casual dining and a bar, a resort-style pool, spa, fitness center, aerobics studio, tennis and pickleball courts, a game room, and elegant event spaces including a Grand Hall.
Set within a serene suburban atmosphere, yet just a short drive from premier dining, shopping, and everyday conveniences, Ibis Landing offers the perfect blend of resort living and practical suburban life. Convenient access to I-75 ensures smooth commutes across Southwest Florida.
Don't miss this exceptional opportunity to own a designer-finished, move-in-ready home in one of the region’s most exclusive golf communities.
Property Details
Home Type
- Multi-Family
Est. Annual Taxes
- $3,567
Year Built
- Built in 2024
Lot Details
- West Facing Home
- Rectangular Lot
- Sprinkler System
HOA Fees
- $418 Monthly HOA Fees
Parking
- 2 Car Attached Garage
Home Design
- Villa
- Property Attached
- Shingle Roof
- Stucco
Interior Spaces
- 1,564 Sq Ft Home
- 1-Story Property
- Furnished
- Built-In Features
- Single Hung Windows
- Great Room
- Combination Dining and Living Room
- Den
- Screened Porch
- Tile Flooring
- Fire and Smoke Detector
Kitchen
- Breakfast Bar
- Electric Cooktop
- Microwave
- Freezer
- Ice Maker
- Dishwasher
- Disposal
Bedrooms and Bathrooms
- 2 Bedrooms
- Closet Cabinetry
- Maid or Guest Quarters
- 2 Full Bathrooms
- Dual Sinks
- Shower Only
- Separate Shower
Laundry
- Dryer
- Washer
Outdoor Features
- Screened Patio
Utilities
- Central Heating and Cooling System
- Sewer Assessments
- High Speed Internet
- Cable TV Available
Listing and Financial Details
- Legal Lot and Block 0010 / 12006
- Assessor Parcel Number 06-45-27-L2-12006.0010
Community Details
Overview
- Association fees include internet, irrigation water, ground maintenance, road maintenance, street lights
- Private Membership Available
- Association Phone (239) 369-8200
- Ibis Landing Subdivision
Amenities
- Restaurant
- Clubhouse
Recreation
- Golf Course Community
- Tennis Courts
- Pickleball Courts
- Fitness Center
- Community Pool
- Community Spa
- Putting Green
Pet Policy
- Call for details about the types of pets allowed
Security
- Gated Community
Map
Home Values in the Area
Average Home Value in this Area
Tax History
| Year | Tax Paid | Tax Assessment Tax Assessment Total Assessment is a certain percentage of the fair market value that is determined by local assessors to be the total taxable value of land and additions on the property. | Land | Improvement |
|---|---|---|---|---|
| 2024 | $904 | $235,983 | -- | -- |
| 2023 | $904 | $24,204 | $29,476 | $0 |
| 2022 | $454 | $12,100 | $0 | $0 |
| 2021 | $415 | $11,000 | $11,000 | $0 |
| 2020 | $407 | $10,000 | $10,000 | $0 |
| 2019 | $298 | $12,800 | $12,800 | $0 |
| 2018 | $274 | $12,000 | $12,000 | $0 |
| 2017 | $291 | $15,343 | $15,343 | $0 |
| 2016 | $253 | $12,000 | $12,000 | $0 |
| 2015 | $249 | $12,000 | $12,000 | $0 |
| 2014 | $218 | $7,750 | $7,750 | $0 |
| 2013 | -- | $8,600 | $8,600 | $0 |
Property History
| Date | Event | Price | Change | Sq Ft Price |
|---|---|---|---|---|
| 06/26/2025 06/26/25 | For Sale | $320,000 | -1.0% | $205 / Sq Ft |
| 08/30/2024 08/30/24 | Sold | $323,072 | +1.9% | $207 / Sq Ft |
| 08/16/2024 08/16/24 | Pending | -- | -- | -- |
| 10/31/2023 10/31/23 | For Sale | $316,997 | 0.0% | $203 / Sq Ft |
| 10/25/2023 10/25/23 | Pending | -- | -- | -- |
| 05/09/2023 05/09/23 | For Sale | $316,997 | -- | $203 / Sq Ft |
Purchase History
| Date | Type | Sale Price | Title Company |
|---|---|---|---|
| Special Warranty Deed | $296,300 | None Listed On Document | |
| Special Warranty Deed | $16,500,000 | Florida Gulf Coast Title | |
| Sheriffs Deed | -- | Attorney |
Similar Homes in Lehigh Acres, FL
Source: Florida Gulf Coast Multiple Listing Service
MLS Number: 225058593
APN: 06-45-27-12-00006.0010
- 18421 Copperhead Dr Unit 218
- 18421 Copperhead Dr Unit 225
- 9317 Aegean Cir
- 9322 Aegean Cir
- 9263 Aegean Cir
- 20831 Copperhead Dr
- 20820 Copperhead Dr
- 9215 Aegean Cir
- 18421 Copperhead Ct N Unit 235
- 20440 Copperhead Dr
- 18421 Copperhead Ct N Unit 231
- 18451 Copperhead Ct N Unit 513
- 20469 Copperhead Dr
- 20643 Hazelnut Ct N
- 20680 Hazelnut Ct N Unit 1221
- 20635 Hazelnut Ct N
- 9200 Aqua Overlook Ct
- 20459 Copperhead Dr
- 20465 Copperhead Dr
- 18461 Copperhead Ct N Unit 418
- 18461 Copperhead Ct Ct N Unit 423
- 9099 Leatherwood Loop
- 9351 Aegean Cir
- 9357 Aegean Cir
- 18273 Gibraltar Ln
- 18461 Copperhead Ct N Unit 421
- 18451 Copperhead Ct N Unit 537
- 18451 Copperhead Ct N Unit 518
- 18461 Copperhead Ct N Unit 433
- 18461 Copperhead Ct N Unit 431
- 18461 Copperhead Ct N Unit 425
- 20610 Hazelnut Ct Unit 1521
- 18461 Copperhead Ct N Unit 436
- 18451 Copperhead Ct N Unit 545
- 18310 Gibraltar Ln
- 9028 Aegean Cir
- 9218 Aqua Overlook Ct
- 9167 Aegean Cir
- 9160 Aegean Cir
- 9107 Aegean Cir
