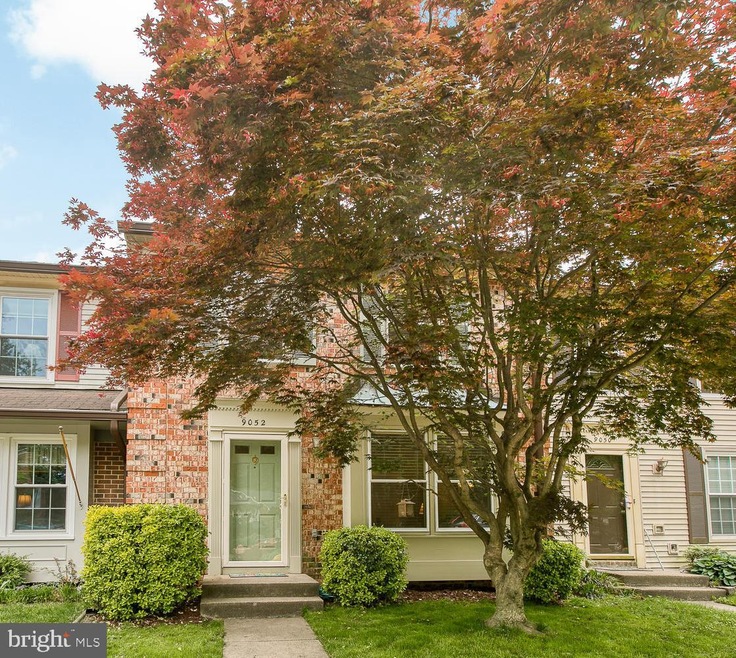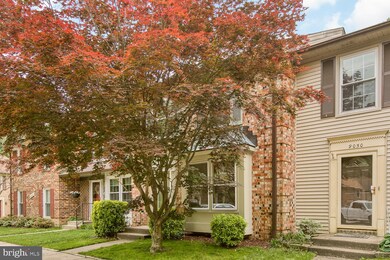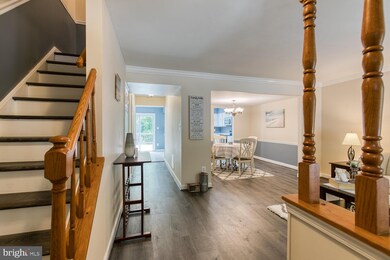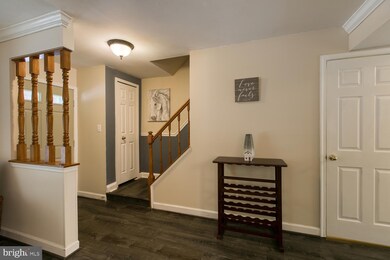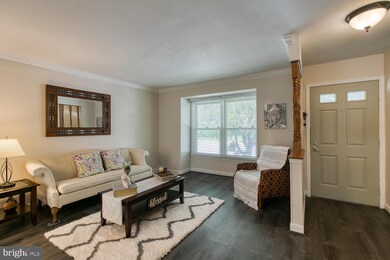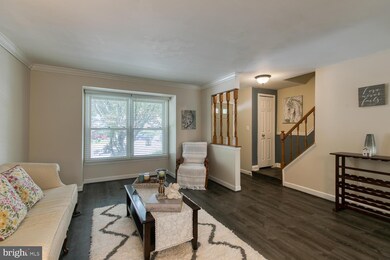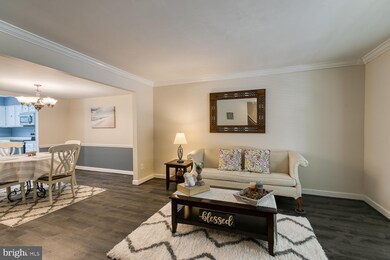
9052 Armendown Dr Springfield, VA 22152
Highlights
- View of Trees or Woods
- Open Floorplan
- Traditional Architecture
- Keene Mill Elementary School Rated A
- Deck
- Backs to Trees or Woods
About This Home
As of June 2019Welcome to this GORGEOUS 3 Bedroom/2 Full Baths/2 Half Baths Home in Sought After SHANNON STATION and Sought After School District Within Award Winning Fairfax County ! (West Springfield/Irving/Keene Mill). 9052 Armendown Shows like a MODEL HOME Nearly 1800 Sq Ft, New Neutral Paint, Upgraded "Lifeproof/Lifetime Warranty!" Grey Grained Flooring on Main Floor, Stairs and the Entire Upper Level ! Main Level Boasts a Front Bay Window, Open Floorplan, Separate Dining Room, Tiled Kitchen and Baths and Large Kitchen on the Back of the Home which Allows for Phenomenal Entertaining to the Large Newly Stained Deck ! Basement has Brand New Upgraded Carpet Enjoy a Large Storage Room (Would be Perfect to Add an Additional Finished Room), Laundry Room, Bath, and Spacious Recreation Room... Opening onto a 2nd Level of Entertaining with a Large, Professionally Landscaped Brick Paved Patio to Coordinate with the Beautiful Brick Front of the Upgraded Front Elevation ! The Home is Nestled in a Quiet Wooded Culdesac of Shannon Station and Located Minutes to the the Beltway and the Fairfax County Parkway Walking Distance to the Fort Belvoir and Pentagon Express Bus Stop ! Make 9052 Armendown Your New Move-In Ready Home !
Last Agent to Sell the Property
Century 21 Redwood Realty License #0225196079 Listed on: 05/11/2019

Last Buyer's Agent
Lupe Rohrer
Redfin Corp

Townhouse Details
Home Type
- Townhome
Est. Annual Taxes
- $4,446
Year Built
- Built in 1983
Lot Details
- 1,600 Sq Ft Lot
- Cul-De-Sac
- Landscaped
- Extensive Hardscape
- No Through Street
- Backs to Trees or Woods
- Back Yard
- Property is in very good condition
HOA Fees
- $75 Monthly HOA Fees
Home Design
- Traditional Architecture
- Brick Front
Interior Spaces
- Property has 3 Levels
- Open Floorplan
- Ceiling Fan
- Bay Window
- Formal Dining Room
- Carpet
- Views of Woods
- Attic
Kitchen
- Breakfast Area or Nook
- Eat-In Kitchen
- Electric Oven or Range
- <<builtInMicrowave>>
- Ice Maker
- Dishwasher
- Stainless Steel Appliances
- Disposal
Bedrooms and Bathrooms
- 3 Bedrooms
- En-Suite Bathroom
Improved Basement
- Walk-Out Basement
- Basement Fills Entire Space Under The House
- Interior Basement Entry
- Basement Windows
Parking
- On-Street Parking
- 2 Assigned Parking Spaces
Outdoor Features
- Deck
- Brick Porch or Patio
- Outdoor Storage
Schools
- Keene Mill Elementary School
- Irving Middle School
- West Springfield High School
Utilities
- Central Air
- Heat Pump System
- Water Heater
Listing and Financial Details
- Tax Lot 32
- Assessor Parcel Number 0784 21090032
Community Details
Overview
- Association fees include common area maintenance, pool(s), reserve funds, snow removal, trash
- Shannon Station Townhouse Association
- Shannon Station Subdivision
- Property Manager
Recreation
- Tennis Courts
- Community Basketball Court
- Community Playground
- Community Pool
Ownership History
Purchase Details
Home Financials for this Owner
Home Financials are based on the most recent Mortgage that was taken out on this home.Purchase Details
Home Financials for this Owner
Home Financials are based on the most recent Mortgage that was taken out on this home.Purchase Details
Home Financials for this Owner
Home Financials are based on the most recent Mortgage that was taken out on this home.Purchase Details
Home Financials for this Owner
Home Financials are based on the most recent Mortgage that was taken out on this home.Purchase Details
Home Financials for this Owner
Home Financials are based on the most recent Mortgage that was taken out on this home.Similar Homes in Springfield, VA
Home Values in the Area
Average Home Value in this Area
Purchase History
| Date | Type | Sale Price | Title Company |
|---|---|---|---|
| Deed | $445,000 | Provident Title & Escrow Llc | |
| Bargain Sale Deed | $445,000 | Provident Title & Escrow Llc | |
| Warranty Deed | $404,000 | Central Title | |
| Warranty Deed | $463,000 | -- | |
| Deed | $154,900 | -- |
Mortgage History
| Date | Status | Loan Amount | Loan Type |
|---|---|---|---|
| Open | $436,044 | VA | |
| Closed | $436,220 | VA | |
| Closed | $429,091 | VA | |
| Previous Owner | $415,934 | Stand Alone Refi Refinance Of Original Loan | |
| Previous Owner | $417,332 | VA | |
| Previous Owner | $423,200 | New Conventional | |
| Previous Owner | $139,400 | No Value Available |
Property History
| Date | Event | Price | Change | Sq Ft Price |
|---|---|---|---|---|
| 06/17/2019 06/17/19 | Sold | $445,000 | +0.2% | $247 / Sq Ft |
| 05/17/2019 05/17/19 | Pending | -- | -- | -- |
| 05/11/2019 05/11/19 | For Sale | $443,900 | +9.9% | $247 / Sq Ft |
| 08/31/2015 08/31/15 | Sold | $404,000 | +1.3% | $234 / Sq Ft |
| 07/28/2015 07/28/15 | Pending | -- | -- | -- |
| 07/11/2015 07/11/15 | For Sale | $398,900 | 0.0% | $231 / Sq Ft |
| 02/28/2013 02/28/13 | Rented | $1,990 | -9.5% | -- |
| 02/28/2013 02/28/13 | Under Contract | -- | -- | -- |
| 01/05/2013 01/05/13 | For Rent | $2,200 | -- | -- |
Tax History Compared to Growth
Tax History
| Year | Tax Paid | Tax Assessment Tax Assessment Total Assessment is a certain percentage of the fair market value that is determined by local assessors to be the total taxable value of land and additions on the property. | Land | Improvement |
|---|---|---|---|---|
| 2024 | $5,934 | $512,250 | $125,000 | $387,250 |
| 2023 | $5,739 | $508,590 | $125,000 | $383,590 |
| 2022 | $5,743 | $502,230 | $125,000 | $377,230 |
| 2021 | $5,132 | $437,350 | $105,000 | $332,350 |
| 2020 | $4,863 | $410,880 | $105,000 | $305,880 |
| 2019 | $4,627 | $390,950 | $95,000 | $295,950 |
| 2018 | $4,320 | $375,680 | $90,000 | $285,680 |
| 2017 | $4,362 | $375,680 | $90,000 | $285,680 |
| 2016 | $4,263 | $367,980 | $85,000 | $282,980 |
| 2015 | $3,862 | $346,030 | $80,000 | $266,030 |
| 2014 | $3,740 | $335,860 | $75,000 | $260,860 |
Agents Affiliated with this Home
-
Carole Riddle
C
Seller's Agent in 2019
Carole Riddle
Century 21 Redwood Realty
(540) 846-3080
25 Total Sales
-
L
Buyer's Agent in 2019
Lupe Rohrer
Redfin Corp
-
Louise Molton

Seller's Agent in 2015
Louise Molton
RE/MAX
(703) 244-1992
1 in this area
60 Total Sales
-
Tracy Lavender

Buyer's Agent in 2015
Tracy Lavender
Coldwell Banker (NRT-Southeast-MidAtlantic)
(571) 426-9225
32 Total Sales
-
Kristin Sharifi

Seller Co-Listing Agent in 2013
Kristin Sharifi
RE/MAX
(202) 656-5206
66 Total Sales
-
Liz Crawford

Buyer's Agent in 2013
Liz Crawford
Century 21 Redwood Realty
(571) 438-1166
35 Total Sales
Map
Source: Bright MLS
MLS Number: VAFX1061218
APN: 0784-21090032
- 6427 Old Scotts Ct
- 6503 Field Master Dr
- 9148 Broken Oak Place Unit 81C
- 9177 Broken Oak Place
- 9147 Everett Ct
- 9188 Forest Breeze Ct
- 9126 Fisteris Ct
- 6207 Gemini Ct
- 6219 Erman St
- 9064 Andromeda Dr
- 6246 Hillside Rd
- 9019 Fox Grape Ln
- 6605 Keene Dr
- 6612 Keene Dr
- 8817 Bridle Wood Dr
- 6212 Centaurus Ct
- 6606 Huntsman Blvd
- 8652 Tuttle Rd
- 6702 Red Jacket Rd
- 6848 Brian Michael Ct
