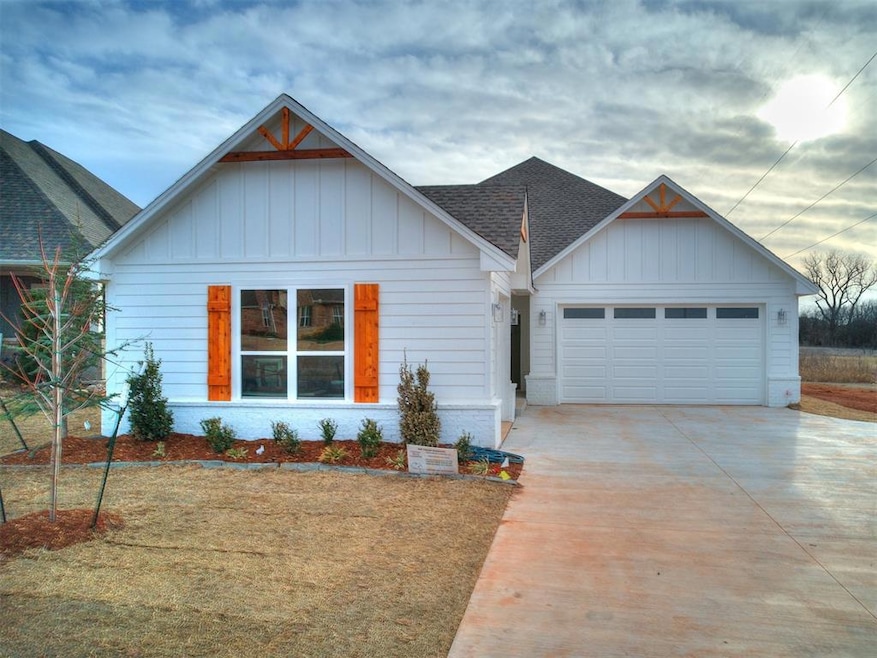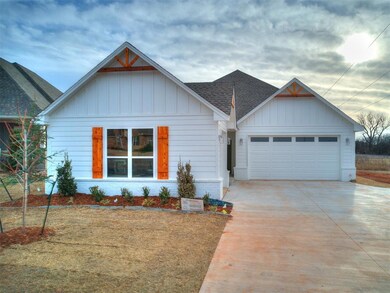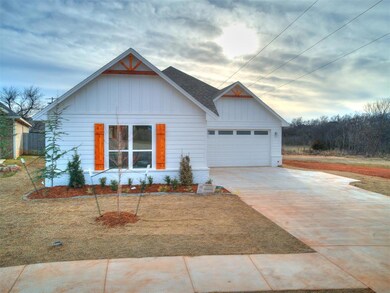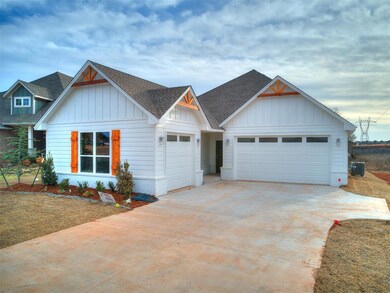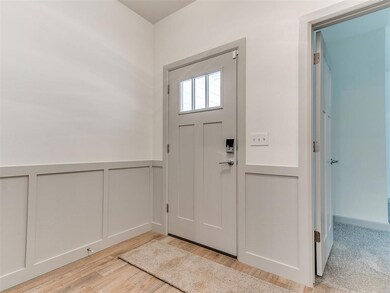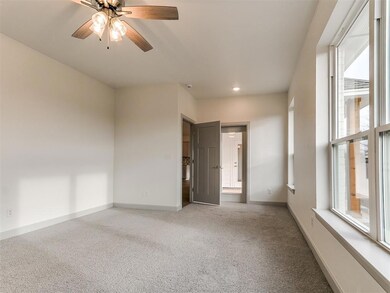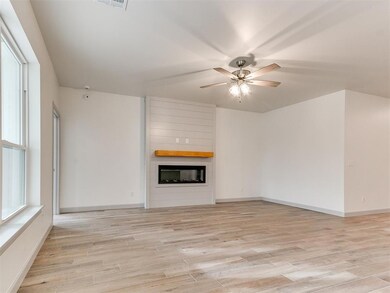
Highlights
- New Construction
- Traditional Architecture
- Covered patio or porch
- Stone Ridge Elementary School Rated A-
- 1 Fireplace
- 3 Car Attached Garage
About This Home
As of April 2025Don’t miss this gorgeous 4 bed, 3 bath home with a 3-car garage in the highly sought-after Monterau neighborhood! Perfectly located next to the playground with only one neighbor, this home offers both privacy and convenience. COMMUNITY HIGHLIGHTS; family friendly playground, basketball courts, and a pool, as well as a clubhouse and fitness center, and a scenic pond with a walking trail. HOME HIGHLIGHTS; custom cabinets throughout, quartz counters – for a sleek, modern look, wood look tile flooring in main areas and plush carpet in bedrooms, a cozy electric fireplace – surrounded by shiplap and a beautiful mantle. The kitchen includes stainless steel appliances, separate hood vent, and a farm sink. The primary bedroom features a large en-suite with a freestanding tub, custom-tiled shower, and an expansive, walk in closet with a passthrough to the laundry room. BUILT FOR EFFICIENCY & DURABILITY: featuring 2X6 exterior walls, post-tension foundation, tankless hot water heater – never run out in the middle of a shower again, Hardie Board/brick exterior – for long-lasting quality, SMART home features: HVAC controls & garage door opener, and 2-10 New Home Warranty - for long-term peace of mind. This home is an absolute must-see – call to schedule your showing today.
Home Details
Home Type
- Single Family
Est. Annual Taxes
- $96
Year Built
- Built in 2025 | New Construction
Lot Details
- 7,893 Sq Ft Lot
- Interior Lot
HOA Fees
- $63 Monthly HOA Fees
Parking
- 3 Car Attached Garage
- Driveway
Home Design
- Traditional Architecture
- Bungalow
- Pillar, Post or Pier Foundation
- Brick Frame
- Composition Roof
Interior Spaces
- 2,218 Sq Ft Home
- 1-Story Property
- 1 Fireplace
- Inside Utility
Kitchen
- Gas Oven
- Gas Range
- Free-Standing Range
- <<microwave>>
- Dishwasher
- Disposal
Flooring
- Carpet
- Tile
Bedrooms and Bathrooms
- 4 Bedrooms
- 3 Full Bathrooms
Schools
- Stone Ridge Elementary School
- Piedmont Middle School
- Piedmont High School
Additional Features
- Covered patio or porch
- Central Heating and Cooling System
Community Details
- Association fees include maintenance common areas, pool, rec facility
- Mandatory home owners association
Listing and Financial Details
- Legal Lot and Block 25 / 14
Ownership History
Purchase Details
Home Financials for this Owner
Home Financials are based on the most recent Mortgage that was taken out on this home.Similar Homes in Yukon, OK
Home Values in the Area
Average Home Value in this Area
Purchase History
| Date | Type | Sale Price | Title Company |
|---|---|---|---|
| Warranty Deed | $392,500 | Legacy Title Of Oklahoma | |
| Warranty Deed | $392,500 | Legacy Title Of Oklahoma |
Mortgage History
| Date | Status | Loan Amount | Loan Type |
|---|---|---|---|
| Open | $313,840 | New Conventional | |
| Closed | $313,840 | New Conventional | |
| Previous Owner | $325,000 | Credit Line Revolving |
Property History
| Date | Event | Price | Change | Sq Ft Price |
|---|---|---|---|---|
| 04/25/2025 04/25/25 | Sold | $392,300 | 0.0% | $177 / Sq Ft |
| 03/29/2025 03/29/25 | Pending | -- | -- | -- |
| 03/07/2025 03/07/25 | For Sale | $392,300 | -- | $177 / Sq Ft |
Tax History Compared to Growth
Tax History
| Year | Tax Paid | Tax Assessment Tax Assessment Total Assessment is a certain percentage of the fair market value that is determined by local assessors to be the total taxable value of land and additions on the property. | Land | Improvement |
|---|---|---|---|---|
| 2024 | $96 | $789 | $789 | -- |
| 2023 | $96 | $789 | $789 | $0 |
| 2022 | $97 | $789 | $789 | $0 |
| 2021 | $99 | $789 | $789 | $0 |
| 2020 | $101 | $789 | $789 | $0 |
| 2019 | $97 | $789 | $789 | $0 |
| 2018 | $98 | $789 | $789 | $0 |
| 2017 | $98 | $789 | $789 | $0 |
| 2016 | -- | $789 | $789 | $0 |
Agents Affiliated with this Home
-
Kimi George

Seller's Agent in 2025
Kimi George
Metro First Realty of Edmond
(405) 824-7653
88 Total Sales
-
Brian Rush

Buyer's Agent in 2025
Brian Rush
Bailee & Co. Real Estate
(405) 420-2499
240 Total Sales
Map
Source: MLSOK
MLS Number: 1158702
APN: 090132141
- 9049 NW 143rd St
- 14341 Peach Tree Dr
- 14605 Toulon Ln
- 9316 NW 146th St
- 14308 Peach Tree Dr
- 9028 NW 146th St
- 14205 Athens Ln
- 9020 NW 147th Terrace
- 9228 NW 144th Place
- 14201 Athens Ln
- 14709 Chambord Dr
- 9041 NW 147th Terrace
- 14109 Giverny Ln
- 14105 Giverny Ln
- 14205 Giverny Ln
- 14201 Giverny Ln
- 14213 Giverny Ln
- 14101 Giverny Ln
- 14209 Giverny Ln
- 14117 Giverny Ln
