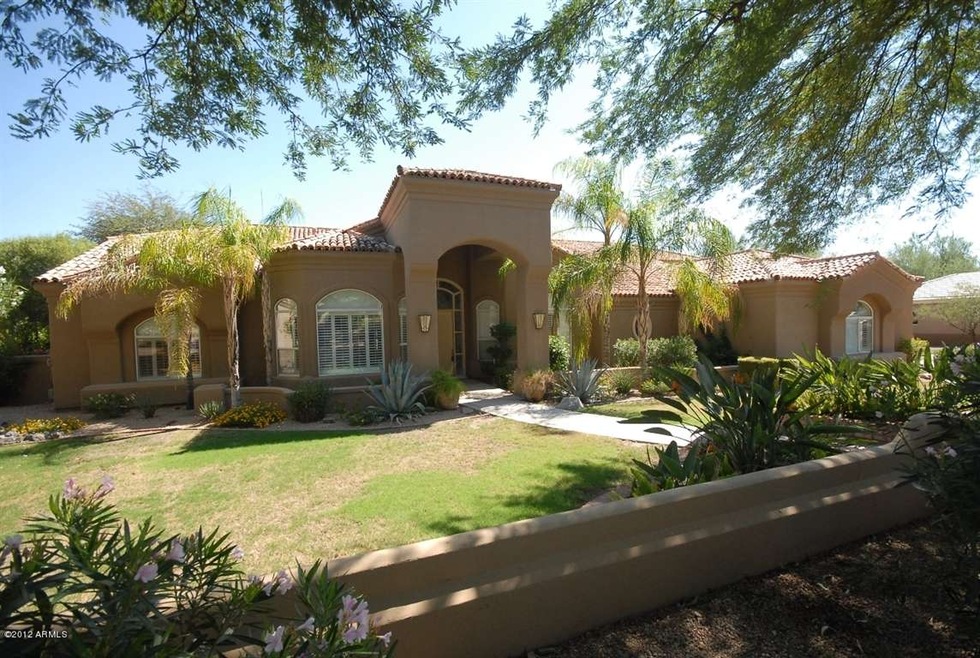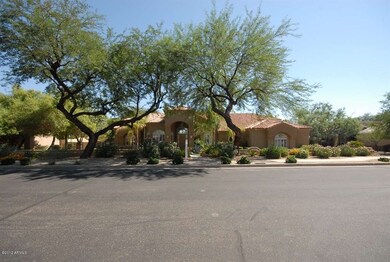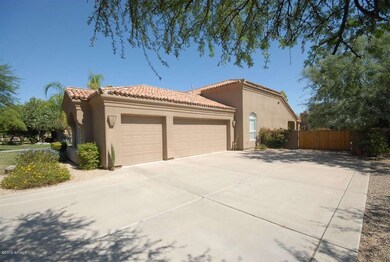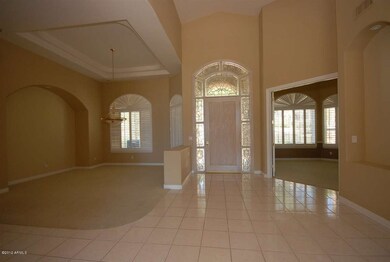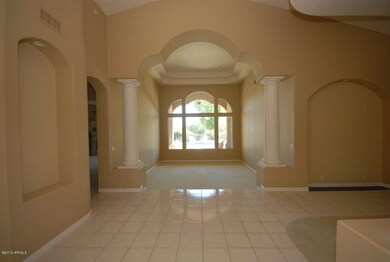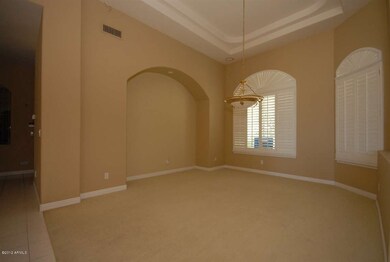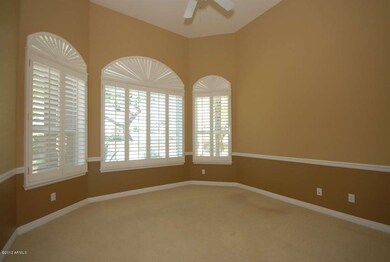
9053 N 46th St Phoenix, AZ 85028
Paradise Valley NeighborhoodHighlights
- Heated Pool
- Gated Community
- Mountain View
- Cherokee Elementary School Rated A
- 0.59 Acre Lot
- Fireplace in Primary Bedroom
About This Home
As of March 2015An Absolutely Stunning Home In Phoenix! Eye Catching Sidelights With Intricate Glass Designs Around Front Entrance, 3 Car Garage, Big Back Yard With Diving Pool. A Ramada With Wood burning Fireplace & Sitting Area. Low Maintenance Yard With Matured Desert Landscaping. Home Features Plantation Shutters, Tile Floors, Stained Glass Windows, Pillars, & Even A Beautiful Wine Room With Mosaic Flooring And A Cobblestone Ceiling! Big Kitchen With Island, Lots Of Counter Space & Storage! There Is An Absolutely Gorgeous Majestic Slate Fireplace In The Family Room. Master Suite Features A Beautiful Wood Fireplace, Walk In Closet With Organizers, Big Garden Tub With Jets, & Glass Block In The Bathroom To Let In Natural Light. This Is a Must See Home & Won’t Last Long!
Last Agent to Sell the Property
Yvonne Barmettler
Fine Properties License #BR570122000 Listed on: 10/23/2012
Home Details
Home Type
- Single Family
Est. Annual Taxes
- $7,626
Year Built
- Built in 1992
Lot Details
- 0.59 Acre Lot
- Private Streets
- Block Wall Fence
- Front and Back Yard Sprinklers
- Grass Covered Lot
HOA Fees
- $317 Monthly HOA Fees
Parking
- 3 Car Garage
- Side or Rear Entrance to Parking
- Garage Door Opener
Home Design
- Wood Frame Construction
- Tile Roof
- Stucco
Interior Spaces
- 4,309 Sq Ft Home
- 1-Story Property
- Wet Bar
- Vaulted Ceiling
- Ceiling Fan
- Gas Fireplace
- Family Room with Fireplace
- 2 Fireplaces
- Mountain Views
- Security System Owned
Kitchen
- Eat-In Kitchen
- Breakfast Bar
- Kitchen Island
Flooring
- Carpet
- Tile
Bedrooms and Bathrooms
- 5 Bedrooms
- Fireplace in Primary Bedroom
- Primary Bathroom is a Full Bathroom
- 3.5 Bathrooms
- Dual Vanity Sinks in Primary Bathroom
- <<bathWSpaHydroMassageTubToken>>
- Bathtub With Separate Shower Stall
Pool
- Heated Pool
- Diving Board
Outdoor Features
- Covered patio or porch
- Gazebo
Schools
- Cherokee Elementary School
- Cocopah Middle School
- Chaparral High School
Utilities
- Refrigerated Cooling System
- Zoned Heating
- Heating System Uses Natural Gas
- High Speed Internet
- Cable TV Available
Listing and Financial Details
- Home warranty included in the sale of the property
- Tax Lot 38
- Assessor Parcel Number 168-30-045
Community Details
Overview
- Association fees include ground maintenance, street maintenance
- Tatum Foothills Association, Phone Number (480) 551-4300
- Tatum Foothills Subdivision
Security
- Gated Community
Ownership History
Purchase Details
Home Financials for this Owner
Home Financials are based on the most recent Mortgage that was taken out on this home.Purchase Details
Home Financials for this Owner
Home Financials are based on the most recent Mortgage that was taken out on this home.Purchase Details
Home Financials for this Owner
Home Financials are based on the most recent Mortgage that was taken out on this home.Purchase Details
Home Financials for this Owner
Home Financials are based on the most recent Mortgage that was taken out on this home.Purchase Details
Purchase Details
Home Financials for this Owner
Home Financials are based on the most recent Mortgage that was taken out on this home.Purchase Details
Home Financials for this Owner
Home Financials are based on the most recent Mortgage that was taken out on this home.Purchase Details
Purchase Details
Home Financials for this Owner
Home Financials are based on the most recent Mortgage that was taken out on this home.Similar Homes in the area
Home Values in the Area
Average Home Value in this Area
Purchase History
| Date | Type | Sale Price | Title Company |
|---|---|---|---|
| Cash Sale Deed | $1,265,000 | Equity Title Agency Inc | |
| Quit Claim Deed | -- | First American Title | |
| Quit Claim Deed | -- | First American Title | |
| Cash Sale Deed | $950,000 | American Title Service Agenc | |
| Trustee Deed | $1,380,167 | Accommodation | |
| Interfamily Deed Transfer | -- | Fidelity National Title | |
| Warranty Deed | $1,025,000 | Fidelity National Title | |
| Interfamily Deed Transfer | -- | -- | |
| Warranty Deed | $780,000 | Lawyers Title Of Arizona Inc |
Mortgage History
| Date | Status | Loan Amount | Loan Type |
|---|---|---|---|
| Open | $1,593,750 | New Conventional | |
| Previous Owner | $104,575 | New Conventional | |
| Previous Owner | $750,000 | Future Advance Clause Open End Mortgage | |
| Previous Owner | $712,500 | New Conventional | |
| Previous Owner | $1,325,000 | Unknown | |
| Previous Owner | $400,000 | Credit Line Revolving | |
| Previous Owner | $100,000 | Credit Line Revolving | |
| Previous Owner | $768,750 | Purchase Money Mortgage | |
| Previous Owner | $768,750 | Purchase Money Mortgage | |
| Previous Owner | $450,000 | New Conventional |
Property History
| Date | Event | Price | Change | Sq Ft Price |
|---|---|---|---|---|
| 07/16/2025 07/16/25 | For Sale | $2,700,000 | 0.0% | $627 / Sq Ft |
| 07/15/2025 07/15/25 | Price Changed | $2,700,000 | +113.4% | $627 / Sq Ft |
| 03/05/2015 03/05/15 | Sold | $1,265,000 | -9.6% | $294 / Sq Ft |
| 12/06/2014 12/06/14 | For Sale | $1,400,000 | +47.4% | $325 / Sq Ft |
| 02/24/2013 02/24/13 | Sold | $950,000 | -4.0% | $220 / Sq Ft |
| 01/22/2013 01/22/13 | Pending | -- | -- | -- |
| 12/31/2012 12/31/12 | Price Changed | $989,900 | -1.0% | $230 / Sq Ft |
| 11/28/2012 11/28/12 | Price Changed | $999,900 | -8.0% | $232 / Sq Ft |
| 10/23/2012 10/23/12 | For Sale | $1,086,900 | -- | $252 / Sq Ft |
Tax History Compared to Growth
Tax History
| Year | Tax Paid | Tax Assessment Tax Assessment Total Assessment is a certain percentage of the fair market value that is determined by local assessors to be the total taxable value of land and additions on the property. | Land | Improvement |
|---|---|---|---|---|
| 2025 | $9,584 | $129,573 | -- | -- |
| 2024 | $9,379 | $123,403 | -- | -- |
| 2023 | $9,379 | $152,810 | $30,560 | $122,250 |
| 2022 | $8,971 | $113,610 | $22,720 | $90,890 |
| 2021 | $9,320 | $106,600 | $21,320 | $85,280 |
| 2020 | $9,636 | $106,330 | $21,260 | $85,070 |
| 2019 | $9,809 | $107,770 | $21,550 | $86,220 |
| 2018 | $9,409 | $105,600 | $21,120 | $84,480 |
| 2017 | $9,017 | $102,160 | $20,430 | $81,730 |
| 2016 | $8,769 | $103,210 | $20,640 | $82,570 |
| 2015 | $7,988 | $104,380 | $20,870 | $83,510 |
Agents Affiliated with this Home
-
Kelli Grant

Seller's Agent in 2025
Kelli Grant
Long Realty Jasper Associates
(480) 779-9656
9 in this area
94 Total Sales
-
Melissa Howe
M
Seller Co-Listing Agent in 2025
Melissa Howe
Long Realty Jasper Associates
(602) 510-3777
8 in this area
84 Total Sales
-
Wendy Walker

Seller's Agent in 2015
Wendy Walker
The Agency
(866) 371-6468
24 in this area
166 Total Sales
-
Lisa Hassen Field

Seller Co-Listing Agent in 2015
Lisa Hassen Field
Russ Lyon Sotheby's International Realty
(630) 202-9221
1 in this area
16 Total Sales
-
N
Buyer's Agent in 2015
Nancy Kaplan
Walt Danley Local Luxury Christie's International Real Estate
-
N
Buyer's Agent in 2015
Nancy Fitness
Walt Danley Realty, LLC
Map
Source: Arizona Regional Multiple Listing Service (ARMLS)
MLS Number: 4839103
APN: 168-30-045
- 4801 E Doubletree Ranch Rd Unit 1
- 4802 E Horseshoe Rd Unit 3
- 4817 E Doubletree Ranch Rd Unit 2
- 9515 N 47th St
- 4808 E Horseshoe Rd Unit 4
- 4639 E Mountain View Ct
- 4821 E Mountain View Rd Unit 5
- 8517 N 48th Place
- 4856 E Cheryl Dr
- 10300 N 48th Place
- 4108 E Fanfol Dr
- 8329 N Ridgeview Dr
- 4920 E Beryl Ave
- 4901 E Butler Dr
- 4608 E White Dr Unit 23
- 4600 E White Dr Unit 24
- 9249 N 40th St
- 9415 N 40th St
- 9900 N 52nd St
- 4041 E Mountain View Rd
