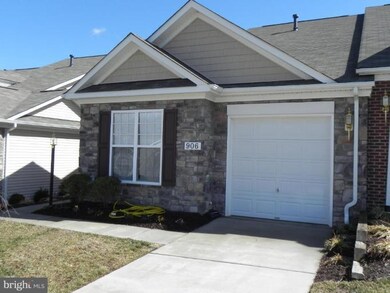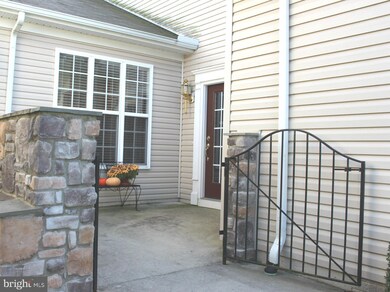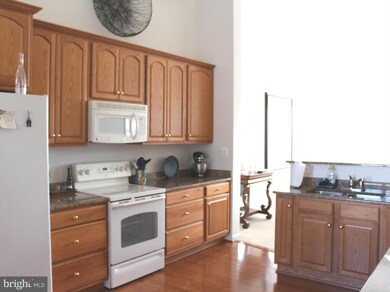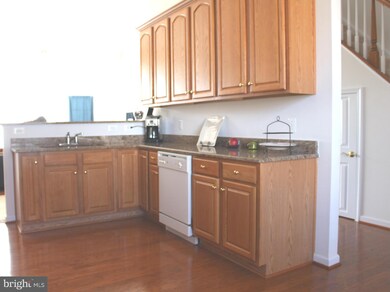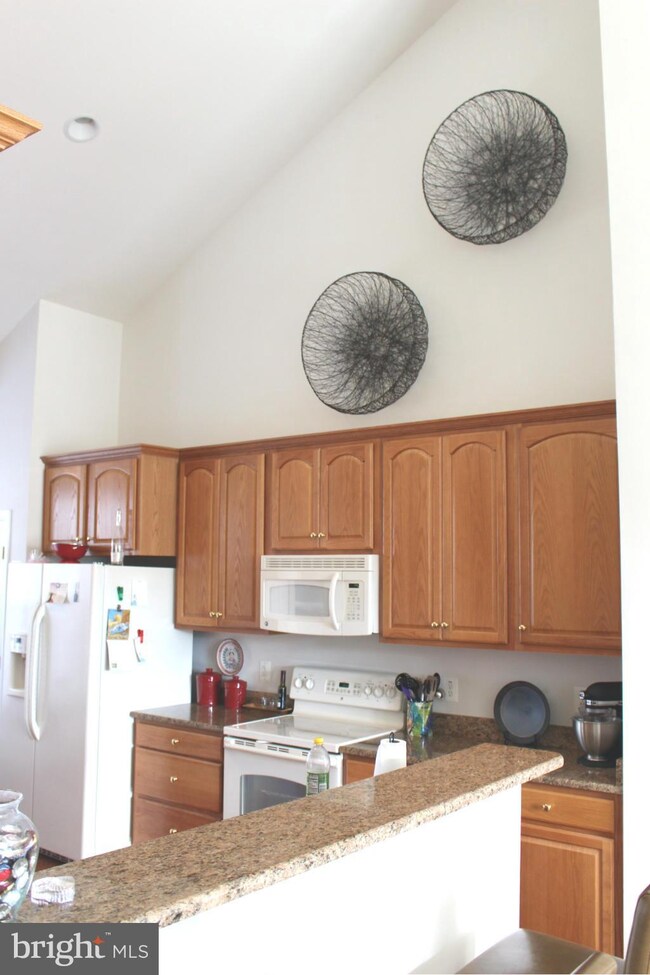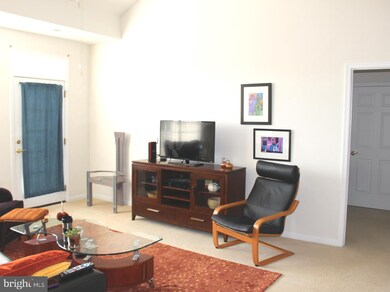
906 Cadmus Dr Fredericksburg, VA 22401
Cowan Boulevard NeighborhoodHighlights
- Open Floorplan
- Wood Flooring
- Upgraded Countertops
- Colonial Architecture
- Loft
- Eat-In Country Kitchen
About This Home
As of June 2025PRICE JUST REDUCED GREAT PATIO HOME W/WALKING DISTANCE TO MARY WASH. HOSPITAL*2 BDRM AND 2 F/B*LOFT COULD BE APOSSIBLE 3RD BDRM*LARGE STORAGE AREA*GOURMET KITCHEN W/ GRANITE & UPGRADED APPLIANCES*42" CABINETS & WOOD FLOORS*SEPARATE LAUNDRY ROOM*1 CAR GARAGE*FRONT COURT YARD AND REAR FENCED YARD/PATIO*CLOSE TO CENTRAL PARK,I95,QUANTICO*HOA MOWS AND MAINTAINS FT YARD,SNOW REMOVAL DRIVEWAY & WALKS
Last Agent to Sell the Property
Ed Tennstedt
Long & Foster Real Estate, Inc. License #0225056110 Listed on: 11/13/2015

Townhouse Details
Home Type
- Townhome
Est. Annual Taxes
- $2,039
Year Built
- Built in 2007
Lot Details
- 3,485 Sq Ft Lot
- Property is in very good condition
HOA Fees
- $169 Monthly HOA Fees
Home Design
- Colonial Architecture
- Stone Siding
- Vinyl Siding
Interior Spaces
- 1,867 Sq Ft Home
- Property has 2 Levels
- Open Floorplan
- Ceiling Fan
- Window Treatments
- Family Room
- Dining Room
- Loft
- Wood Flooring
Kitchen
- Eat-In Country Kitchen
- Electric Oven or Range
- <<microwave>>
- Ice Maker
- Dishwasher
- Upgraded Countertops
- Disposal
Bedrooms and Bathrooms
- 2 Main Level Bedrooms
- En-Suite Primary Bedroom
- En-Suite Bathroom
- 2 Full Bathrooms
Laundry
- Laundry Room
- Dryer
- Washer
Parking
- 1 Car Garage
- Front Facing Garage
- Garage Door Opener
- Driveway
Utilities
- Forced Air Heating and Cooling System
- Vented Exhaust Fan
- Natural Gas Water Heater
Community Details
- Association fees include cable TV, lawn care front, snow removal
- Built by ATLANTIC BUILDERS
- Villas At Snowden Subdivision
Listing and Financial Details
- Tax Lot 13
- Assessor Parcel Number 7636
Ownership History
Purchase Details
Home Financials for this Owner
Home Financials are based on the most recent Mortgage that was taken out on this home.Purchase Details
Purchase Details
Home Financials for this Owner
Home Financials are based on the most recent Mortgage that was taken out on this home.Purchase Details
Home Financials for this Owner
Home Financials are based on the most recent Mortgage that was taken out on this home.Purchase Details
Home Financials for this Owner
Home Financials are based on the most recent Mortgage that was taken out on this home.Similar Homes in Fredericksburg, VA
Home Values in the Area
Average Home Value in this Area
Purchase History
| Date | Type | Sale Price | Title Company |
|---|---|---|---|
| Deed | $440,000 | Commonwealth Land Title | |
| Deed | -- | None Listed On Document | |
| Warranty Deed | $295,000 | Rgs Title Llc | |
| Warranty Deed | $299,900 | -- | |
| Warranty Deed | $299,900 | -- |
Mortgage History
| Date | Status | Loan Amount | Loan Type |
|---|---|---|---|
| Open | $418,000 | New Conventional | |
| Previous Owner | $295,000 | New Conventional | |
| Previous Owner | $60,000 | Credit Line Revolving | |
| Previous Owner | $239,920 | New Conventional | |
| Previous Owner | $239,920 | New Conventional |
Property History
| Date | Event | Price | Change | Sq Ft Price |
|---|---|---|---|---|
| 06/20/2025 06/20/25 | Sold | $440,000 | -2.2% | $236 / Sq Ft |
| 05/16/2025 05/16/25 | For Sale | $450,000 | +52.5% | $241 / Sq Ft |
| 03/24/2016 03/24/16 | Sold | $295,000 | -9.2% | $158 / Sq Ft |
| 02/14/2016 02/14/16 | Pending | -- | -- | -- |
| 12/30/2015 12/30/15 | Price Changed | $325,000 | -1.5% | $174 / Sq Ft |
| 11/13/2015 11/13/15 | For Sale | $329,900 | 0.0% | $177 / Sq Ft |
| 03/23/2013 03/23/13 | Rented | $1,700 | 0.0% | -- |
| 03/21/2013 03/21/13 | Under Contract | -- | -- | -- |
| 02/18/2013 02/18/13 | For Rent | $1,700 | -- | -- |
Tax History Compared to Growth
Tax History
| Year | Tax Paid | Tax Assessment Tax Assessment Total Assessment is a certain percentage of the fair market value that is determined by local assessors to be the total taxable value of land and additions on the property. | Land | Improvement |
|---|---|---|---|---|
| 2025 | $2,998 | $389,300 | $60,000 | $329,300 |
| 2024 | $2,480 | $278,600 | $60,000 | $218,600 |
| 2023 | $2,396 | $278,600 | $60,000 | $218,600 |
| 2022 | $2,312 | $278,600 | $60,000 | $218,600 |
| 2021 | $2,312 | $278,600 | $60,000 | $218,600 |
| 2020 | $2,225 | $261,800 | $60,000 | $201,800 |
| 2019 | $2,094 | $261,800 | $60,000 | $201,800 |
| 2018 | $2,094 | $261,800 | $60,000 | $201,800 |
| 2017 | $2,094 | $261,800 | $60,000 | $201,800 |
| 2012 | -- | $259,900 | $80,000 | $179,900 |
Agents Affiliated with this Home
-
Dennis Parsons

Seller's Agent in 2025
Dennis Parsons
Coldwell Banker Elite
(540) 842-1409
1 in this area
13 Total Sales
-
Robin Marine

Buyer's Agent in 2025
Robin Marine
Coldwell Banker Elite
(540) 842-3367
1 in this area
70 Total Sales
-
E
Seller's Agent in 2016
Ed Tennstedt
Long & Foster
-
R
Buyer's Agent in 2013
Robert Mercurio
BHHS PenFed (actual)
Map
Source: Bright MLS
MLS Number: 1000396341
APN: 309-B-L13
- 1201 Preserve Ln
- 1005 Julia's Place
- 1404 Preserve Ln
- 325 Brock Square
- 1702 Franklin St
- 714 Denton Cir
- 120 Blaisdell Ln
- 1311 Rowe St
- 1002 Black Oak Ct
- 1213 Rowe St
- 312 Ingleside Dr
- 1517 Augustine Ave
- 1104 Century Oak Dr
- 2010 Fall Hill Ave
- 1413 Payne St
- 309 Progress St
- 1504 Augustine Ave
- 1500 Augustine Ave
- 313 Ingleside Dr
- 1321 Dandridge St

