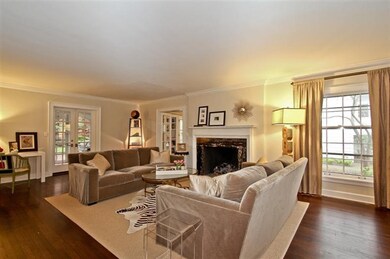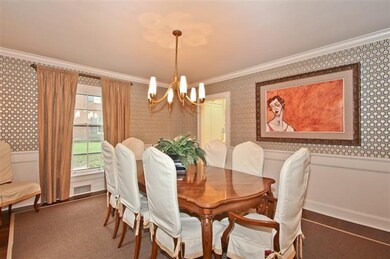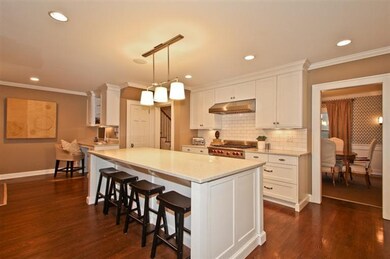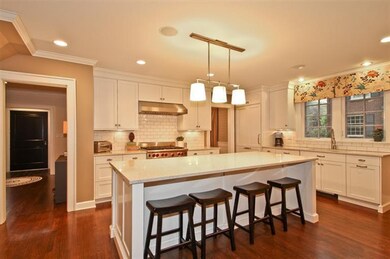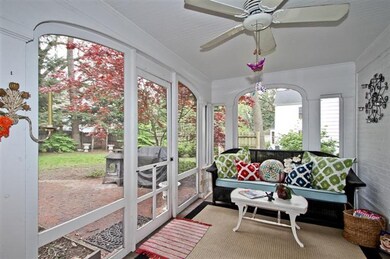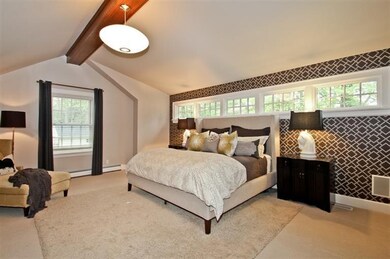
906 Cambridge Dr SE Grand Rapids, MI 49506
Highlights
- Recreation Room
- Wood Flooring
- Living Room
- East Grand Rapids High School Rated A
- Attached Garage
- Home Security System
About This Home
As of December 2014Completely remodeled classic red brick Colonial. 4 large bedrooms and 5 brand new baths. Everything from top to bottom is high end. Incredible family kitchen for everyone to gather: Sub Zero and Viking appliances, Caesarstone countertops, huge island and eating area with french doors overing screen porch and patio. Beautiful moldings and hardwood floors throughout. Lovely formal living room, formal dining room and den. Completely new basement with family room withdaylite window, fireplace, weight room, laundry room, bath. Lovely new large, private owners' suite with huge bath with tub, walk in shower, double marble sinks, builtin dresser, walkin closet, cathedral ceilings. Wonderful Jack and Jill suite with new large bath. 4th bedroom has its own private suite and new bath. New windo
Last Agent to Sell the Property
Greenridge Realty (EGR) License #6501272019 Listed on: 04/25/2012
Home Details
Home Type
- Single Family
Est. Annual Taxes
- $20,418
Year Built
- Built in 1929
Home Design
- Brick Exterior Construction
- Composition Roof
Interior Spaces
- 4,800 Sq Ft Home
- Ceiling Fan
- Gas Log Fireplace
- Living Room
- Dining Area
- Recreation Room
- Wood Flooring
- Natural lighting in basement
- Attic Fan
- Home Security System
- Laundry Chute
Kitchen
- <<builtInOvenToken>>
- Range<<rangeHoodToken>>
- <<microwave>>
- Dishwasher
- Disposal
Bedrooms and Bathrooms
- 4 Bedrooms
Parking
- Attached Garage
- Garage Door Opener
Additional Features
- Shed
- 0.28 Acre Lot
- Cable TV Available
Ownership History
Purchase Details
Home Financials for this Owner
Home Financials are based on the most recent Mortgage that was taken out on this home.Purchase Details
Home Financials for this Owner
Home Financials are based on the most recent Mortgage that was taken out on this home.Purchase Details
Home Financials for this Owner
Home Financials are based on the most recent Mortgage that was taken out on this home.Purchase Details
Similar Homes in Grand Rapids, MI
Home Values in the Area
Average Home Value in this Area
Purchase History
| Date | Type | Sale Price | Title Company |
|---|---|---|---|
| Warranty Deed | $769,000 | First American Title Ins Co | |
| Warranty Deed | $750,000 | First American Title Ins Co | |
| Warranty Deed | $670,000 | None Available | |
| Warranty Deed | $382,000 | -- |
Mortgage History
| Date | Status | Loan Amount | Loan Type |
|---|---|---|---|
| Closed | $70,000 | New Conventional | |
| Closed | $70,000 | Stand Alone Second | |
| Open | $485,000 | New Conventional | |
| Closed | $120,000 | Stand Alone Second | |
| Closed | $403,000 | New Conventional | |
| Previous Owner | $580,000 | Adjustable Rate Mortgage/ARM | |
| Previous Owner | $417,000 | New Conventional | |
| Previous Owner | $417,000 | Unknown | |
| Previous Owner | $200,000 | Credit Line Revolving | |
| Previous Owner | $536,000 | Unknown | |
| Previous Owner | $432,000 | Credit Line Revolving |
Property History
| Date | Event | Price | Change | Sq Ft Price |
|---|---|---|---|---|
| 12/12/2014 12/12/14 | Sold | $750,000 | -6.2% | $180 / Sq Ft |
| 11/11/2014 11/11/14 | Pending | -- | -- | -- |
| 06/10/2014 06/10/14 | For Sale | $799,900 | +4.0% | $192 / Sq Ft |
| 08/06/2012 08/06/12 | Sold | $769,000 | -7.2% | $160 / Sq Ft |
| 07/02/2012 07/02/12 | Pending | -- | -- | -- |
| 04/25/2012 04/25/12 | For Sale | $829,000 | -- | $173 / Sq Ft |
Tax History Compared to Growth
Tax History
| Year | Tax Paid | Tax Assessment Tax Assessment Total Assessment is a certain percentage of the fair market value that is determined by local assessors to be the total taxable value of land and additions on the property. | Land | Improvement |
|---|---|---|---|---|
| 2025 | $20,418 | $652,800 | $0 | $0 |
| 2024 | $20,418 | $573,200 | $0 | $0 |
| 2023 | $19,473 | $476,500 | $0 | $0 |
| 2022 | $19,896 | $442,500 | $0 | $0 |
| 2021 | $19,390 | $424,600 | $0 | $0 |
| 2020 | $18,045 | $412,200 | $0 | $0 |
| 2019 | $17,742 | $400,600 | $0 | $0 |
| 2018 | $17,742 | $377,200 | $0 | $0 |
| 2017 | $17,528 | $364,500 | $0 | $0 |
| 2016 | $17,160 | $349,500 | $0 | $0 |
| 2015 | -- | $349,500 | $0 | $0 |
| 2013 | -- | $344,100 | $0 | $0 |
Agents Affiliated with this Home
-
Peter Albertini

Seller's Agent in 2014
Peter Albertini
Keller Williams GR North
(616) 291-3758
1 in this area
81 Total Sales
-
Andrew Grashuis

Buyer's Agent in 2014
Andrew Grashuis
Greenridge Realty (EGR)
(616) 291-4176
12 in this area
148 Total Sales
-
Jane Zawacki

Seller's Agent in 2012
Jane Zawacki
Greenridge Realty (EGR)
(616) 540-2531
52 in this area
88 Total Sales
-
Ken Grashuis

Buyer's Agent in 2012
Ken Grashuis
Greenridge Realty (EGR)
(616) 974-6770
45 in this area
186 Total Sales
Map
Source: Southwestern Michigan Association of REALTORS®
MLS Number: 12021983
APN: 41-14-33-309-005
- 1615 Mackinaw Rd SE
- 727 Plymouth Rd SE
- 828 Cadillac Dr SE
- 839 Cadillac Dr SE
- 1055 San Lucia Dr SE
- 1995 San Lu Rae Dr SE
- 1045 Santa Cruz Dr SE
- 1101 Cadillac Dr SE
- 715 Gladstone Dr SE
- 1211 Plymouth Ave SE
- 1052 Santa Cruz Dr SE
- 1910 Hall St SE
- 922 Calvin Ave SE
- 1448 Hall St SE
- 2130 Argentina Dr SE
- 2359 Elinor Ln SE
- 1418 Hall St SE
- 933 Orchard Ave SE
- 859 Orchard Ave SE
- 678 Croswell Ave SE

